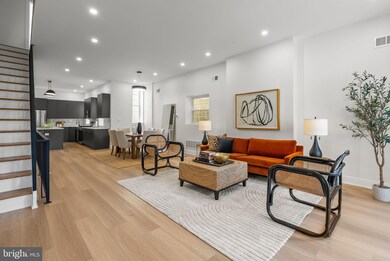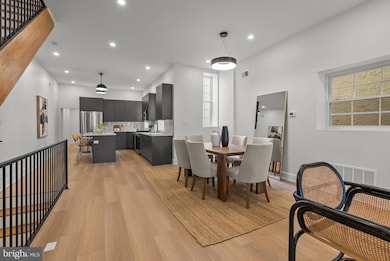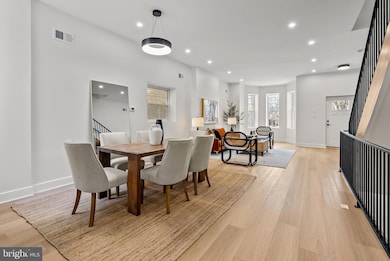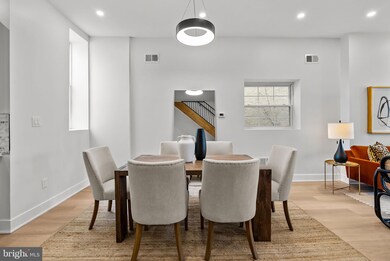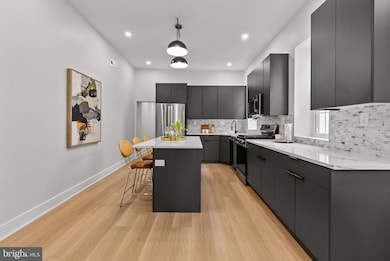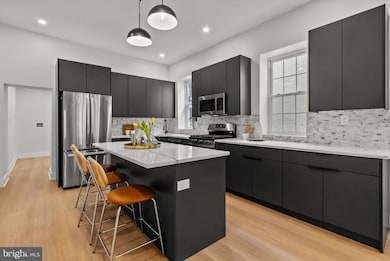
226 W Rittenhouse St Philadelphia, PA 19144
Germantown NeighborhoodHighlights
- Contemporary Architecture
- Stainless Steel Appliances
- Central Heating and Cooling System
- No HOA
- Electric Vehicle Home Charger
- 5-minute walk to Vernon Park
About This Home
As of April 2025Welcome to 226 W Rittenhouse St, a single-family 4BR, 2.5 BTH detached home on a tree-lined street in West Germantown. Fully renovated with a new roof, central air, and heating, this residence is perfect for those seeking modern comfort and style in a new home.Inside, you'll find high ceilings and recessed lighting that enhance the spacious atmosphere. The dual pane windows boost energy efficiency and fill the home with natural light, creating a welcoming ambiance.The kitchen is a highlight. It features stainless steel appliances and a functional island, providing plenty of storage space for all your culinary needs. The kitchen is designed to be both practical and stylish, making it a perfect spot for cooking and gathering.The living room has wiring for a built-in sound system, and the central AC ensures year-round comfort. The basement offers additional space for storage or customization to fit your lifestyle. An additional convenience, parking is available for $150 a month across the street for a 10 year lease term!The backyard serves as a private oasis for relaxation and entertainment. Located near Ultimo Coffee, Weaver's Way Co-Op, the Waldorf School, Germantown Friends Academy and Wissahickon Valley Park's hiking trails, this home offers a perfect blend of urban convenience and natural beauty. Make 226 W Rittenhouse St your new home and enjoy the best of Philadelphia living. * * * Ask us about First Time Home Owner Grant funds that can assist you up to $20K+! * * **Some areas have been virtually staged
Home Details
Home Type
- Single Family
Est. Annual Taxes
- $6,017
Year Built
- Built in 1925 | Remodeled in 2024
Lot Details
- 3,300 Sq Ft Lot
- Lot Dimensions are 22.00 x 150.00
- Infill Lot
- Property is in excellent condition
- Property is zoned RSA5
Home Design
- Contemporary Architecture
- Stone Siding
- Concrete Perimeter Foundation
- CPVC or PVC Pipes
Interior Spaces
- Property has 3 Levels
- Ceiling Fan
- Finished Basement
Kitchen
- Gas Oven or Range
- Six Burner Stove
- Microwave
- Dishwasher
- Stainless Steel Appliances
- Disposal
Bedrooms and Bathrooms
- 4 Bedrooms
Laundry
- Laundry on main level
- Washer and Dryer Hookup
Parking
- 1 Open Parking Space
- 1 Parking Space
- Electric Vehicle Home Charger
- On-Street Parking
- Parking Lot
- Parking Fee
- Secure Parking
Utilities
- Central Heating and Cooling System
- Hot Water Heating System
- 200+ Amp Service
- Natural Gas Water Heater
Community Details
- No Home Owners Association
- Germantown Subdivision
Listing and Financial Details
- Tax Lot 70
- Assessor Parcel Number 593022800
Map
Home Values in the Area
Average Home Value in this Area
Property History
| Date | Event | Price | Change | Sq Ft Price |
|---|---|---|---|---|
| 04/25/2025 04/25/25 | Sold | $515,000 | 0.0% | $184 / Sq Ft |
| 03/13/2025 03/13/25 | Pending | -- | -- | -- |
| 03/01/2025 03/01/25 | For Sale | $515,000 | +123.9% | $184 / Sq Ft |
| 03/11/2024 03/11/24 | Sold | $230,000 | -8.0% | $100 / Sq Ft |
| 02/19/2024 02/19/24 | Pending | -- | -- | -- |
| 02/16/2024 02/16/24 | Price Changed | $250,000 | -9.1% | $109 / Sq Ft |
| 02/09/2024 02/09/24 | For Sale | $275,000 | -- | $120 / Sq Ft |
Tax History
| Year | Tax Paid | Tax Assessment Tax Assessment Total Assessment is a certain percentage of the fair market value that is determined by local assessors to be the total taxable value of land and additions on the property. | Land | Improvement |
|---|---|---|---|---|
| 2025 | $6,018 | $285,000 | $57,000 | $228,000 |
| 2024 | $6,018 | $285,000 | $57,000 | $228,000 |
| 2023 | $6,018 | $429,900 | $85,980 | $343,920 |
| 2022 | $3,402 | $429,900 | $85,980 | $343,920 |
| 2021 | $3,402 | $0 | $0 | $0 |
| 2020 | $3,402 | $0 | $0 | $0 |
| 2019 | $887 | $0 | $0 | $0 |
| 2018 | $0 | $0 | $0 | $0 |
| 2017 | $1,720 | $0 | $0 | $0 |
| 2016 | $93 | $0 | $0 | $0 |
| 2015 | $1,627 | $0 | $0 | $0 |
| 2014 | -- | $122,900 | $31,020 | $91,880 |
| 2012 | -- | $12,352 | $6,787 | $5,565 |
Mortgage History
| Date | Status | Loan Amount | Loan Type |
|---|---|---|---|
| Open | $370,500 | New Conventional |
Deed History
| Date | Type | Sale Price | Title Company |
|---|---|---|---|
| Deed | $230,000 | Coretitle | |
| Sheriffs Deed | $12,800 | None Available | |
| Interfamily Deed Transfer | -- | None Available | |
| Deed | $325,000 | -- | |
| Deed | $110,000 | -- | |
| Interfamily Deed Transfer | -- | -- | |
| Deed | $114,568 | -- |
Similar Homes in Philadelphia, PA
Source: Bright MLS
MLS Number: PAPH2431682
APN: 593022800
- 5819 Knox St
- 232 W Haines St
- 278 W Haines St
- 5908 Mccallum St
- 278 W Harvey St
- 4712- 4714 Wayne Ave
- 5927 Wayne Ave
- 254 W Walnut Ln
- 20 W Harvey St
- 21 W Harvey St
- 6012 Concord St
- 6018 Concord St
- 6008 Concord St
- 2414 18 Germantown Ave
- 2210 14 Germantown Ave
- 6140 Wayne Ave Unit 6
- 5712 Lena St
- 6142 Wayne Ave Unit 1
- 6132 Mccallum St
- 201 W Tulpehocken St

