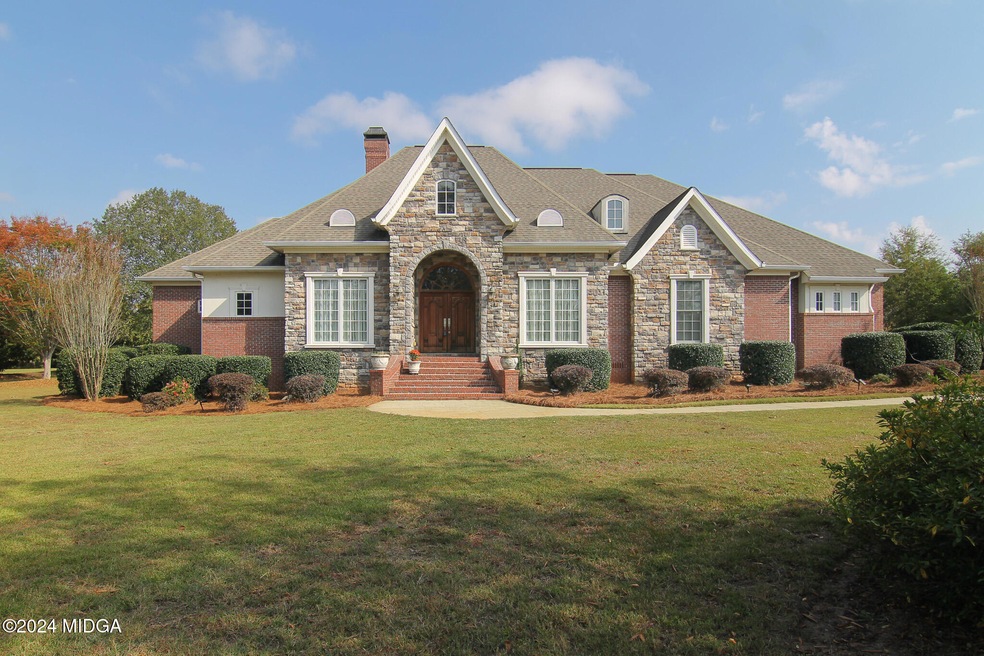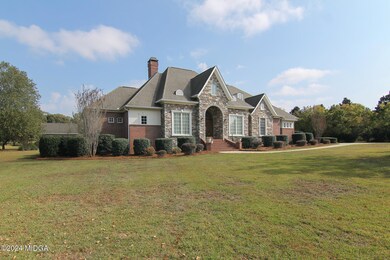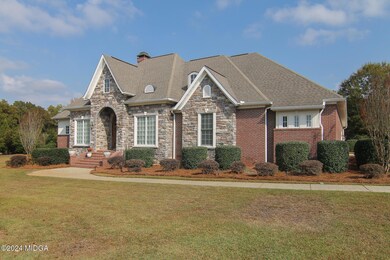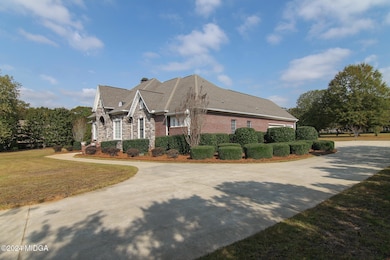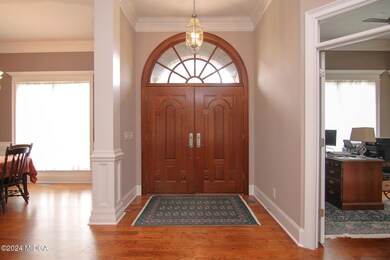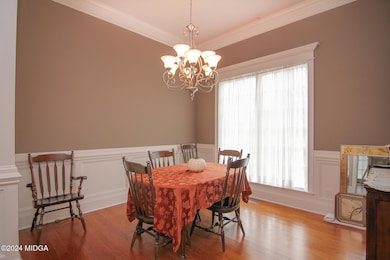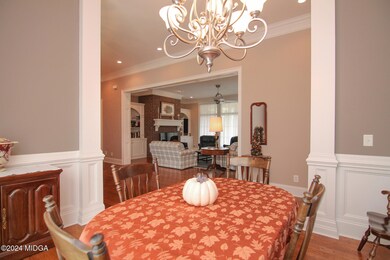
Highlights
- Wood Flooring
- 1 Fireplace
- Workshop
- Main Floor Primary Bedroom
- Solid Surface Countertops
- Porch
About This Home
As of January 2025This stunning custom-built home, nestled on over 3 acres, offers the epitome of luxury living. Currently occupied by the original owner, this property boasts soaring ceilings, abundant natural light, and an inviting floor plan. Five bedrooms, each with an attached bathroom, provide ultimate comfort and privacy. The gourmet kitchen, a chef's dream, features ample cabinetry and a built-in refrigerator and freezer. Additional kitchen features include in-wall oven, microwave and warming drawer and a center island with smooth surface cooktop. The elegant owner's suite is a true retreat, offering a spacious bedroom, a luxurious en-suite bathroom with a jetted tub and walk-in shower, and private access to the back porch.
Last Agent to Sell the Property
Jamie O'Brien-Moorman
Southern Classic Realtors License #246410

Last Buyer's Agent
Jamie Moorman
Keller Williams Realty Middle Georgia License #246410
Home Details
Home Type
- Single Family
Est. Annual Taxes
- $10,001
Year Built
- Built in 2008
Lot Details
- 3.17 Acre Lot
- Sprinkler System
Parking
- 3 Car Attached Garage
Home Design
- Brick or Stone Mason
- Composition Roof
- Stone
Interior Spaces
- 3,382 Sq Ft Home
- 1.5-Story Property
- Central Vacuum
- 1 Fireplace
- Workshop
- Crawl Space
- Storage In Attic
- Home Security System
Kitchen
- Built-In Electric Oven
- Microwave
- Dishwasher
- Solid Surface Countertops
- Disposal
Flooring
- Wood
- Carpet
- Ceramic Tile
Bedrooms and Bathrooms
- 5 Bedrooms
- Primary Bedroom on Main
Outdoor Features
- Porch
Schools
- Kay Road Elementary School
- Fort Valley Middle School
- Peach County High School
Utilities
- Central Heating and Cooling System
- Underground Utilities
- Well
- Septic Tank
Community Details
- Property has a Home Owners Association
- The Farm Subdivision
Listing and Financial Details
- Assessor Parcel Number 039 143
Map
Home Values in the Area
Average Home Value in this Area
Property History
| Date | Event | Price | Change | Sq Ft Price |
|---|---|---|---|---|
| 01/03/2025 01/03/25 | Sold | $630,000 | -9.4% | $186 / Sq Ft |
| 12/19/2024 12/19/24 | Pending | -- | -- | -- |
| 10/29/2024 10/29/24 | For Sale | $695,000 | -- | $205 / Sq Ft |
Tax History
| Year | Tax Paid | Tax Assessment Tax Assessment Total Assessment is a certain percentage of the fair market value that is determined by local assessors to be the total taxable value of land and additions on the property. | Land | Improvement |
|---|---|---|---|---|
| 2024 | $10,001 | $247,120 | $52,120 | $195,000 |
| 2023 | $8,032 | $205,280 | $46,200 | $159,080 |
| 2022 | $5,005 | $187,920 | $39,600 | $148,320 |
| 2021 | $6,294 | $145,160 | $39,600 | $105,560 |
| 2020 | $6,213 | $143,440 | $29,880 | $113,560 |
| 2019 | $6,050 | $139,160 | $29,880 | $109,280 |
| 2018 | $6,112 | $139,160 | $29,880 | $109,280 |
| 2017 | $6,136 | $139,160 | $29,880 | $109,280 |
| 2016 | $4,328 | $139,160 | $29,880 | $109,280 |
| 2015 | $4,335 | $139,160 | $29,880 | $109,280 |
| 2014 | $4,342 | $139,160 | $29,880 | $109,280 |
| 2013 | -- | $139,160 | $29,880 | $109,280 |
Mortgage History
| Date | Status | Loan Amount | Loan Type |
|---|---|---|---|
| Previous Owner | $100,000 | New Conventional |
Deed History
| Date | Type | Sale Price | Title Company |
|---|---|---|---|
| Warranty Deed | $630,000 | -- | |
| Deed | $55,500 | -- | |
| Deed | -- | -- |
Similar Homes in Perry, GA
Source: Middle Georgia MLS
MLS Number: 177164
APN: 039-143
- 101 Pine Bough Trail
- 119 Canter Dr
- 0 Airport Rd Unit 250304
- 0 Airport Rd Unit 236736
- 2XX Airport Rd
- 0 Allendale Rd Unit 7544080
- 0 Allendale Rd Unit 10482047
- 603 Beaver Ct
- 604 Beaver Ct
- 104 Bayview Dr
- 600 Beaver Ct
- 706 Big Tree Ct
- Lot 25 MacK Thompson Rd
- Lot 24 MacK Thompson Rd
- 0 Woodhaven Rd
- 413 Longhorn Trail
- 1202 Quail Ridge Ln
- 139 Lake Lillian Dr
- 309 Charles Gray Blvd
- 12701 Ga Highway 96 E
