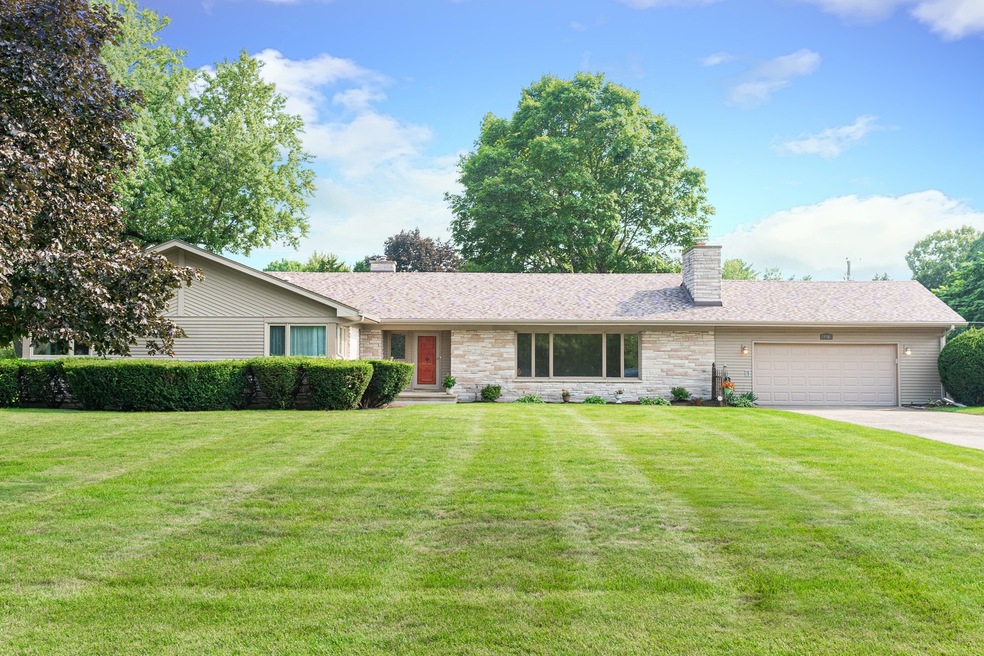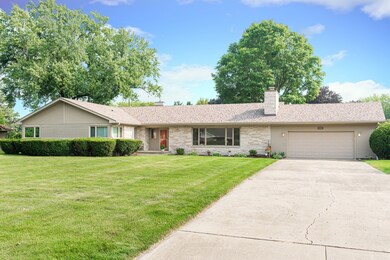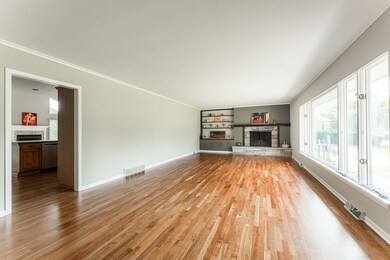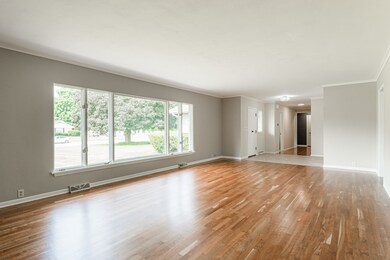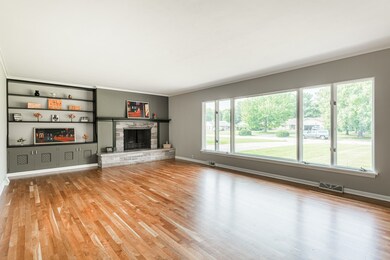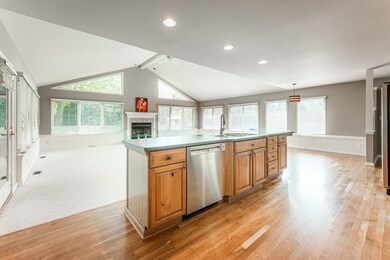
226 Windsor Dr Dekalb, IL 60115
Highlights
- Contemporary Architecture
- Vaulted Ceiling
- Bonus Room
- Family Room with Fireplace
- Wood Flooring
- Home Office
About This Home
As of December 2023THERE ARE MULTIPLE OFFERS. PLEASE SUBMIT HIGHEST AND BEST OFFERS BY 12 NOON, MONDAY, OCTOBER 16, 2023. This stately home is set back on an almost half acre lot enhancing your privacy and tranquility. This home has been made move-in ready for as quick a closing as needed. This is indeed a most spacious ranch with almost 3,000 sq. ft. of main floor space. Light just pours through this home. Room sizes will accommodate most any uses need with a large living room (15' x 27'), an oversized picture window, a wood-burning fireplace (has a lower cabinet opening from garage to store wood so you never have to carry wood through the house), a wall bookcase, and just re-done beautiful sherry wood flooring; also there is stunning family room/great room (27' x 20') with a gas fireplace that opens to the kitchen and dining area with a cathedral ceiling and lined on three sides with large Anderson windows fitted with beautiful white blinds; and a third multipurpose library/office/den ( 16' x 16') with light wood paneling, a wall of bookcases including an built-in space for a TV, and another oversized picture window looking out on the back patio area. The cherry wood flooring extends into the kitchen and eating area and has all stainless appliances, Corian countertops, and a long island with eating space with room for stools. As you enter, there is ceramic flooring in the entry and a wide hallway to the left leading to the 3 bedrooms. Before you turn to go to bedrooms, there is a great walk-in cedar closet. The main bedroom has an attached full bath and another picture window with plantation blinds and a wide view of the back yard. There are 2 full baths and a half-bath with an ever popular and convenient laundry shoot to the basement which makes your laundry duties easier. There is amazing storage with cabinets, shelves, and drawers galore. There is partially finished bonus room in the basement with ceramic flooring. In the fenced backyard, there are raised garden beds for vegetables or flowers, and a large rain barrel that catches rain water to be used to water the garden.
Home Details
Home Type
- Single Family
Est. Annual Taxes
- $9,486
Year Built
- Built in 1956 | Remodeled in 2023
Lot Details
- Lot Dimensions are 125.2 x 154.9 x 129 x 151.1
- Paved or Partially Paved Lot
Parking
- 2 Car Attached Garage
- Heated Garage
- Garage Transmitter
- Garage Door Opener
- Driveway
- Parking Included in Price
Home Design
- Contemporary Architecture
- Ranch Style House
- Asphalt Roof
- Concrete Perimeter Foundation
Interior Spaces
- 2,946 Sq Ft Home
- Bookcases
- Beamed Ceilings
- Vaulted Ceiling
- Ceiling Fan
- Wood Burning Fireplace
- Fireplace With Gas Starter
- Plantation Shutters
- Blinds
- Entrance Foyer
- Family Room with Fireplace
- 2 Fireplaces
- Living Room with Fireplace
- Family or Dining Combination
- Home Office
- Bonus Room
- Carbon Monoxide Detectors
- Washer
Kitchen
- Gas Oven
- Range
- Microwave
- Dishwasher
- Stainless Steel Appliances
- Disposal
Flooring
- Wood
- Partially Carpeted
Bedrooms and Bathrooms
- 3 Bedrooms
- 3 Potential Bedrooms
- Walk-In Closet
- Bathroom on Main Level
- Solar Tube
Partially Finished Basement
- Partial Basement
- Crawl Space
Outdoor Features
- Brick Porch or Patio
Utilities
- Forced Air Heating and Cooling System
- Two Heating Systems
- Heating System Uses Natural Gas
- 100 Amp Service
- Gas Water Heater
- Water Softener is Owned
Listing and Financial Details
- Homeowner Tax Exemptions
Map
Home Values in the Area
Average Home Value in this Area
Property History
| Date | Event | Price | Change | Sq Ft Price |
|---|---|---|---|---|
| 12/05/2023 12/05/23 | Sold | $350,000 | -2.5% | $119 / Sq Ft |
| 10/17/2023 10/17/23 | Pending | -- | -- | -- |
| 09/07/2023 09/07/23 | Price Changed | $359,000 | -4.3% | $122 / Sq Ft |
| 08/21/2023 08/21/23 | For Sale | $375,000 | -- | $127 / Sq Ft |
Tax History
| Year | Tax Paid | Tax Assessment Tax Assessment Total Assessment is a certain percentage of the fair market value that is determined by local assessors to be the total taxable value of land and additions on the property. | Land | Improvement |
|---|---|---|---|---|
| 2024 | $9,732 | $125,455 | $17,833 | $107,622 |
| 2023 | $9,732 | $109,386 | $15,549 | $93,837 |
| 2022 | $9,486 | $99,868 | $17,745 | $82,123 |
| 2021 | $9,701 | $93,667 | $16,643 | $77,024 |
| 2020 | $9,909 | $92,174 | $16,378 | $75,796 |
| 2019 | $9,687 | $88,552 | $15,734 | $72,818 |
| 2018 | $9,435 | $85,549 | $15,200 | $70,349 |
| 2017 | $9,496 | $82,235 | $14,611 | $67,624 |
| 2016 | $9,371 | $80,159 | $14,242 | $65,917 |
| 2015 | -- | $75,951 | $13,494 | $62,457 |
| 2014 | -- | $76,691 | $19,525 | $57,166 |
| 2013 | -- | $80,557 | $20,509 | $60,048 |
Mortgage History
| Date | Status | Loan Amount | Loan Type |
|---|---|---|---|
| Open | $245,000 | New Conventional | |
| Closed | $280,000 | New Conventional | |
| Previous Owner | $168,000 | New Conventional | |
| Previous Owner | $191,200 | Stand Alone First | |
| Previous Owner | $30,000 | New Conventional |
Deed History
| Date | Type | Sale Price | Title Company |
|---|---|---|---|
| Warranty Deed | $350,000 | None Listed On Document |
Similar Homes in Dekalb, IL
Source: Midwest Real Estate Data (MRED)
MLS Number: 11864914
APN: 08-14-302-001
- 1532 Huntington Rd
- 521 Pickwick Cir
- 717 N 1st St
- 1511 Sleepy Hollow Ln
- 127 Tilton Park Dr
- 152 Tilton Park Dr
- 1530 Crayton Cir W
- 305 Knollwood Dr
- 725 Garden Rd
- 345 Augusta Ave
- 521 College Terrace
- 356 Linden Place
- 950 Sycamore Rd
- 705 N 6th St
- 325 College Ave
- 721 Krpan Ct
- 336 College Ave
- 1100 Sycamore Rd
- 501 College Ave
- 220 College Ave
