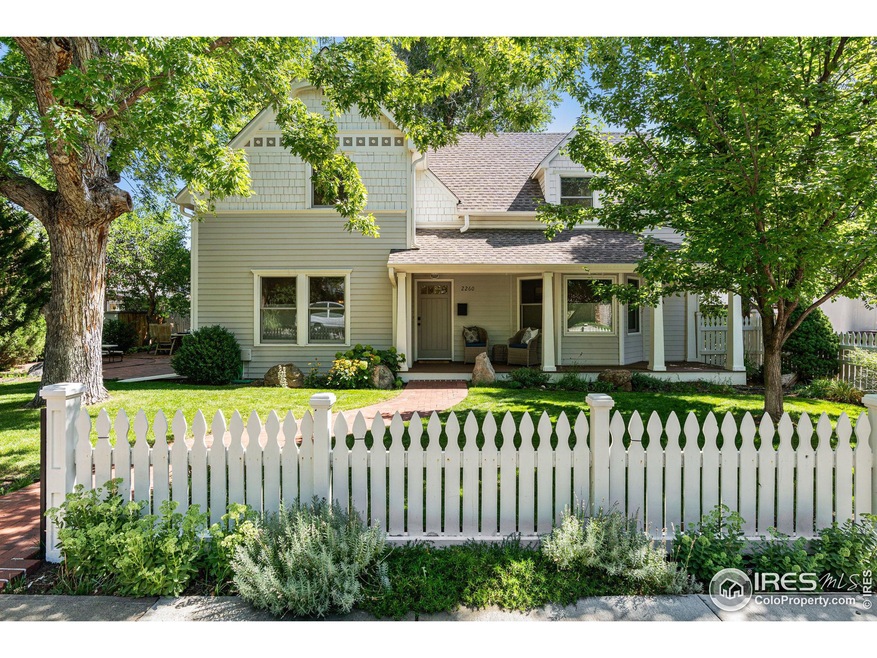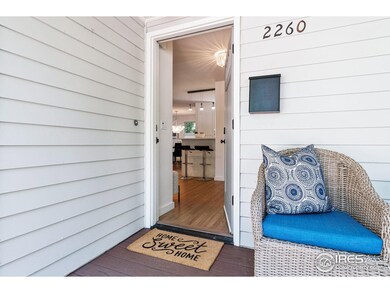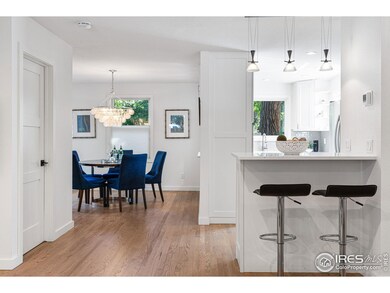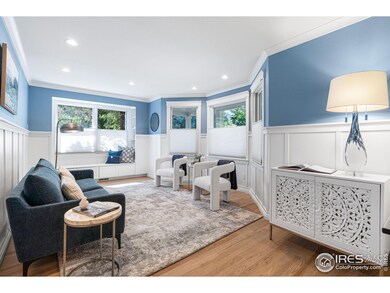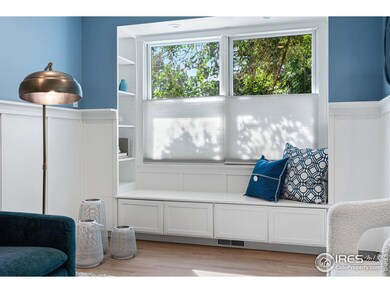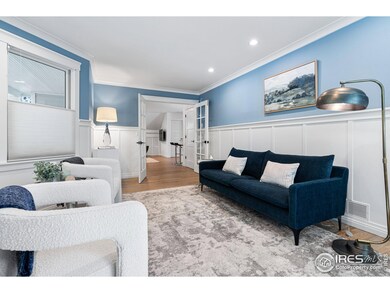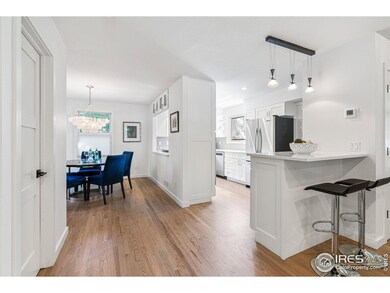
2260 22nd St Boulder, CO 80302
Whittier NeighborhoodHighlights
- Open Floorplan
- Contemporary Architecture
- No HOA
- Whittier Elementary School Rated A-
- Wood Flooring
- Enclosed patio or porch
About This Home
As of February 2025Discover the charm and convenience of this move-in-ready gem in Boulder's highly sought-after Whittier neighborhood. Just a short stroll from the vibrant Pearl Street Mall, with its dining, shopping, and the bustling Farmer's Market, this home offers both comfort and prime location. The fully fenced yard, complete with a winding walkway and classic white picket fence, exudes great curb appeal and welcomes you with open arms. The covered porch is an idyllic spot to relax and watch the world go by as locals enjoy their daily strolls with furry friends. Inside, the home has been tastefully updated to blend modern luxury with classic charm. The kitchen features elegant quartz countertops, stainless steel appliances, and a double oven-perfect for cooking up your favorite meals. The spacious primary suite is a sanctuary of relaxation, boasting a spa-like bathroom with an RH vanity, a luxurious shower system, and stunning Calacatta Gold marble floors. With all square footage above grade, the home is bathed in natural, filtered light, creating a warm and inviting atmosphere in every room.The level, fenced yard is ideal for outdoor activities, whether you're hosting gatherings with family and friends or enjoying quality time with pets. This property is a downtown dream come true, offering an impeccable blend of convenience and comfort, whether you're seeking a primary residence or a charming second home. Move in and enjoy! LIVE BOLDER, LOVE BOULDER!
Home Details
Home Type
- Single Family
Est. Annual Taxes
- $10,550
Year Built
- Built in 1986
Lot Details
- 3,325 Sq Ft Lot
- Fenced
- Level Lot
- Sprinkler System
- Property is zoned RMX-1
Parking
- 2 Car Attached Garage
- Driveway Level
Home Design
- Contemporary Architecture
- Wood Frame Construction
- Composition Roof
Interior Spaces
- 2,024 Sq Ft Home
- 2-Story Property
- Open Floorplan
- Gas Fireplace
- Window Treatments
- Family Room
- Living Room with Fireplace
- Dining Room
- Wood Flooring
Kitchen
- Eat-In Kitchen
- Gas Oven or Range
- Microwave
- Dishwasher
- Disposal
Bedrooms and Bathrooms
- 3 Bedrooms
- Walk-In Closet
Laundry
- Laundry on upper level
- Dryer
- Washer
Schools
- Whittier Elementary School
- Casey Middle School
- Boulder High School
Additional Features
- Enclosed patio or porch
- Property is near a bus stop
- Forced Air Heating and Cooling System
Community Details
- No Home Owners Association
- Whittier Subdivision
Listing and Financial Details
- Assessor Parcel Number R0101151
Map
Home Values in the Area
Average Home Value in this Area
Property History
| Date | Event | Price | Change | Sq Ft Price |
|---|---|---|---|---|
| 02/10/2025 02/10/25 | Sold | $1,925,000 | 0.0% | $951 / Sq Ft |
| 01/23/2025 01/23/25 | For Sale | $1,925,000 | +45.3% | $951 / Sq Ft |
| 12/11/2019 12/11/19 | Off Market | $1,325,000 | -- | -- |
| 01/28/2019 01/28/19 | Off Market | $819,000 | -- | -- |
| 09/12/2018 09/12/18 | Sold | $1,325,000 | -5.0% | $655 / Sq Ft |
| 08/13/2018 08/13/18 | Pending | -- | -- | -- |
| 07/25/2018 07/25/18 | For Sale | $1,395,000 | +70.3% | $689 / Sq Ft |
| 06/08/2012 06/08/12 | Sold | $819,000 | -2.5% | $405 / Sq Ft |
| 05/09/2012 05/09/12 | Pending | -- | -- | -- |
| 04/11/2012 04/11/12 | For Sale | $839,900 | -- | $415 / Sq Ft |
Tax History
| Year | Tax Paid | Tax Assessment Tax Assessment Total Assessment is a certain percentage of the fair market value that is determined by local assessors to be the total taxable value of land and additions on the property. | Land | Improvement |
|---|---|---|---|---|
| 2024 | $10,550 | $121,297 | $45,024 | $76,273 |
| 2023 | $10,550 | $121,297 | $48,709 | $76,273 |
| 2022 | $8,923 | $95,278 | $38,010 | $57,268 |
| 2021 | $8,512 | $98,019 | $39,103 | $58,916 |
| 2020 | $6,837 | $78,550 | $33,605 | $44,945 |
| 2019 | $6,733 | $78,550 | $33,605 | $44,945 |
| 2018 | $6,441 | $74,290 | $29,736 | $44,554 |
| 2017 | $6,239 | $82,131 | $32,875 | $49,256 |
| 2016 | $5,945 | $68,671 | $27,462 | $41,209 |
| 2015 | $5,629 | $64,317 | $21,890 | $42,427 |
| 2014 | $5,408 | $64,317 | $21,890 | $42,427 |
Mortgage History
| Date | Status | Loan Amount | Loan Type |
|---|---|---|---|
| Previous Owner | $1,120,000 | New Conventional | |
| Previous Owner | $1,568,550 | Commercial | |
| Previous Owner | $1,450,000 | Commercial | |
| Previous Owner | $270,000 | New Conventional | |
| Previous Owner | $490,000 | Unknown | |
| Previous Owner | $50,000 | Unknown | |
| Previous Owner | $430,000 | Purchase Money Mortgage | |
| Previous Owner | $158,832 | Unknown | |
| Previous Owner | $423,750 | Unknown | |
| Previous Owner | $200,111 | Unknown | |
| Previous Owner | $140,000 | Stand Alone Second | |
| Previous Owner | $222,800 | Unknown | |
| Previous Owner | $70,000 | Stand Alone Second |
Deed History
| Date | Type | Sale Price | Title Company |
|---|---|---|---|
| Special Warranty Deed | $1,925,000 | First American Title | |
| Special Warranty Deed | -- | -- | |
| Warranty Deed | $1,325,000 | First American Title | |
| Interfamily Deed Transfer | -- | Old Republic Title | |
| Warranty Deed | $726,400 | Land Title Guarantee Company | |
| Deed | $152,000 | -- | |
| Deed | -- | -- | |
| Warranty Deed | $36,500 | -- | |
| Deed | -- | -- |
Similar Homes in Boulder, CO
Source: IRES MLS
MLS Number: 1026243
APN: 1463306-38-002
- 2137 Mapleton Ave
- 1927 Pine St Unit B
- 2254 Spruce St Unit A
- 2240 Bluff St
- 2201 Pearl St Unit 321
- 2201 Pearl St Unit 305
- 2201 Pearl St Unit 110
- 2201 Pearl St Unit 224
- 2315 Spruce St
- 1903 Pine St
- 2030 20th St Unit 7
- 2060 23rd St Unit 2
- 2118 Pearl St Unit C
- 2336 Spruce St Unit 5
- 1843 Spruce St
- 2010 Pearl St Unit B
- 2088 Alpine Dr
- 2304 Pearl St Unit 2
- 1821 Bluff St
- 2434 Mapleton Ave
