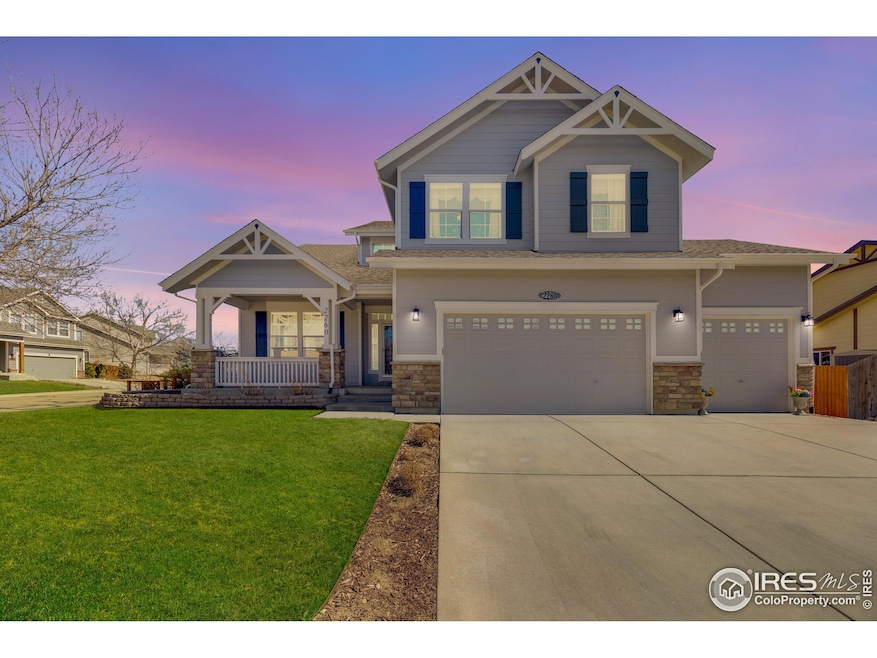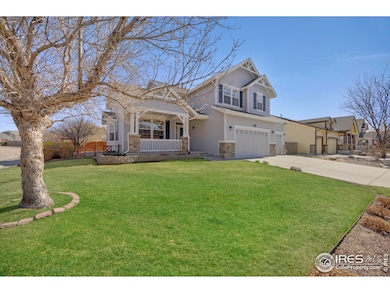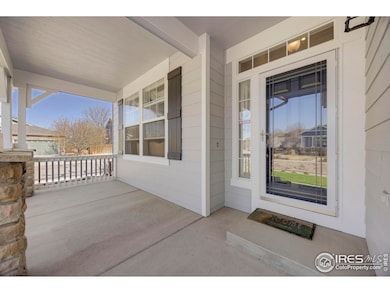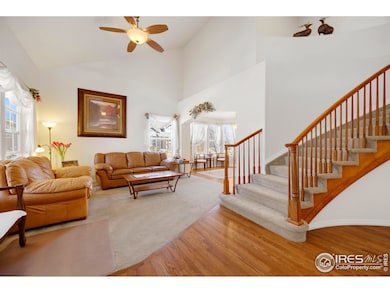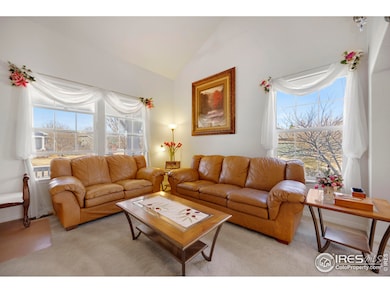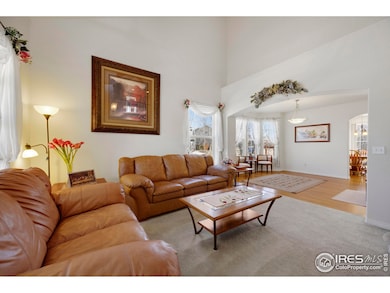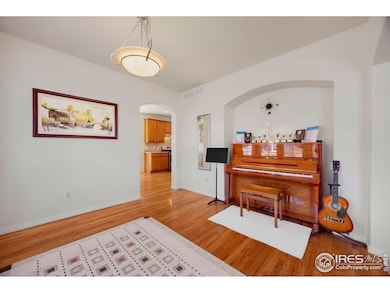
2260 Aegean Way Longmont, CO 80504
East Side NeighborhoodEstimated payment $4,570/month
Highlights
- Open Floorplan
- Fireplace in Primary Bedroom
- Cathedral Ceiling
- Mountain View
- Deck
- Wood Flooring
About This Home
Welcome to 2260 Aegean Way, a beautifully maintained home nestled in a peaceful neighborhood just off the Ute Creek Golf Course. With 5 bedrooms, 3 full bathrooms, and over 4,600 square feet of living space, this home offers both elegance and comfort, perfect for those seeking room to spread out.Step inside to find a well-balanced mix of formal entertaining spaces and cozy areas for everyday living. The spacious kitchen boasts brand-new stainless-steel appliances, solid surface countertops, durable hardwood floors, an island, and a peninsula-providing ample workspace for cooking and gathering. The eat-in dining area opens to a massive composite deck, ideal for outdoor dining and entertaining. On chilly Colorado evenings, the gas fireplace in the living room creates a warm and inviting atmosphere.For added flexibility, the main floor features a bedroom and full bath, a rare find in many homes. Upstairs, you'll discover four additional bedrooms, including a primary suite that is truly a retreat-spanning the entire back half of the house, it includes a five-piece ensuite bath, a generous walk-in closet, and a private bonus room with a second gas fireplace.If more space is what you need, the 1,522-square-foot unfinished basement is ready to be transformed to fit your vision. A three-car garage ensures plenty of room for vehicles, outdoor gear, and storage.Outside, the meticulously landscaped yard is ready to bloom. The lush front lawn enhances the home's curb appeal, while the xeric backyard offers a low-maintenance oasis. Trees, shrubs, grass, and garden beds are all supported by an irrigation system for effortless upkeep.Located near neighborhood parks, trails, and open spaces, with easy access to I-25 and the Rocky Mountains via HWY 66, and just minutes from golf, shopping, and dining, this home offers the perfect blend of convenience and tranquility.Don't miss this opportunity to make 2260 Aegean Way your next home!
Home Details
Home Type
- Single Family
Est. Annual Taxes
- $4,616
Year Built
- Built in 2005
Lot Details
- 8,563 Sq Ft Lot
- Partially Fenced Property
- Corner Lot
- Level Lot
- Sprinkler System
HOA Fees
- $55 Monthly HOA Fees
Parking
- 3 Car Attached Garage
Home Design
- Wood Frame Construction
- Fiberglass Roof
- Composition Shingle
- Radon Test Available
- Stone
Interior Spaces
- 3,090 Sq Ft Home
- 2-Story Property
- Open Floorplan
- Cathedral Ceiling
- Multiple Fireplaces
- Window Treatments
- Family Room
- Dining Room
- Recreation Room with Fireplace
- Mountain Views
- Unfinished Basement
- Basement Fills Entire Space Under The House
- Radon Detector
Kitchen
- Eat-In Kitchen
- Electric Oven or Range
- Dishwasher
Flooring
- Wood
- Carpet
Bedrooms and Bathrooms
- 5 Bedrooms
- Fireplace in Primary Bedroom
- 3 Full Bathrooms
- Bathtub and Shower Combination in Primary Bathroom
Laundry
- Laundry on main level
- Dryer
- Washer
Outdoor Features
- Deck
- Patio
Schools
- Alpine Elementary School
- Timberline Middle School
- Skyline High School
Utilities
- Forced Air Heating and Cooling System
- High Speed Internet
- Cable TV Available
Listing and Financial Details
- Assessor Parcel Number R0503614
Community Details
Overview
- Association fees include management, utilities
- Spring Valley Ph 11 Prcl N Subdivision
Recreation
- Park
Map
Home Values in the Area
Average Home Value in this Area
Tax History
| Year | Tax Paid | Tax Assessment Tax Assessment Total Assessment is a certain percentage of the fair market value that is determined by local assessors to be the total taxable value of land and additions on the property. | Land | Improvement |
|---|---|---|---|---|
| 2024 | $4,553 | $48,253 | $5,420 | $42,833 |
| 2023 | $4,553 | $48,253 | $9,105 | $42,833 |
| 2022 | $3,936 | $39,775 | $6,915 | $32,860 |
| 2021 | $3,987 | $40,919 | $7,114 | $33,805 |
| 2020 | $3,486 | $35,886 | $6,507 | $29,379 |
| 2019 | $3,431 | $35,886 | $6,507 | $29,379 |
| 2018 | $3,201 | $33,696 | $6,552 | $27,144 |
| 2017 | $3,157 | $37,253 | $7,244 | $30,009 |
| 2016 | $2,958 | $30,941 | $8,199 | $22,742 |
Property History
| Date | Event | Price | Change | Sq Ft Price |
|---|---|---|---|---|
| 03/29/2025 03/29/25 | For Sale | $740,000 | -- | $239 / Sq Ft |
Deed History
| Date | Type | Sale Price | Title Company |
|---|---|---|---|
| Interfamily Deed Transfer | -- | None Available | |
| Interfamily Deed Transfer | -- | Stewart Title | |
| Special Warranty Deed | $411,727 | -- |
Mortgage History
| Date | Status | Loan Amount | Loan Type |
|---|---|---|---|
| Closed | $114,000 | New Conventional | |
| Closed | $210,000 | Fannie Mae Freddie Mac |
Similar Homes in Longmont, CO
Source: IRES MLS
MLS Number: 1029565
APN: 1205252-04-042
- 2310 Provenance St
- 2353 Aral Dr
- 2342 Spotswood St
- 2432 Tyrrhenian Dr
- 2238 Calais Dr Unit B
- 2407 Tyrrhenian Cir
- 1438 Coral Place
- 1434 Coral Place
- 2417 Calais Dr Unit G
- 2417 Calais Dr Unit B
- 2417 Calais Dr Unit D
- 2435 Calais Dr Unit A
- 2435 Calais Dr Unit H
- 2435 Calais Dr Unit I
- 2239 Calais Dr Unit E
- 1931 Rannoch Dr
- 1927 Rannoch Dr
- 1949 Wasach Dr
- 1145 Wyndemere Cir
- 1853 Rannoch Dr
