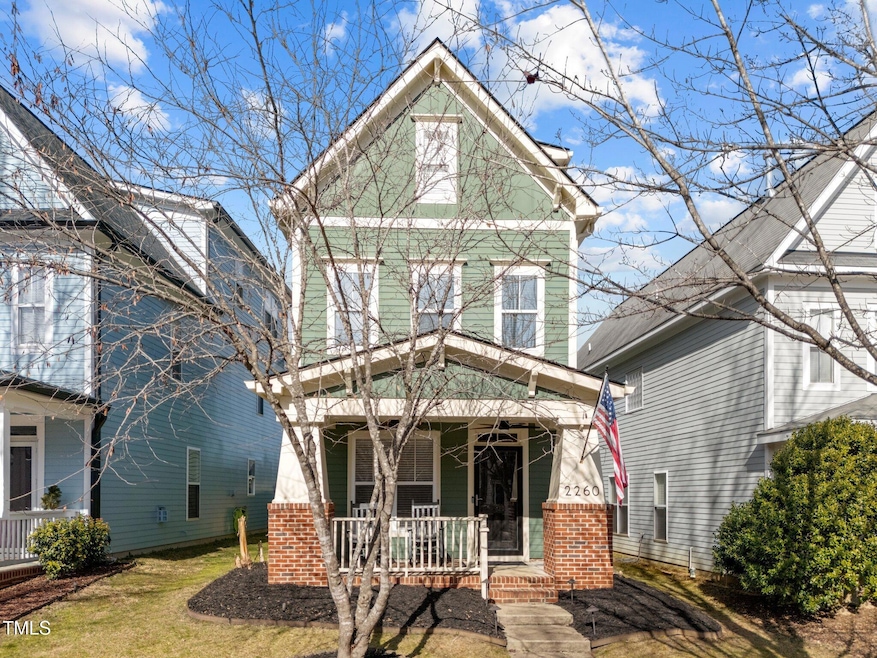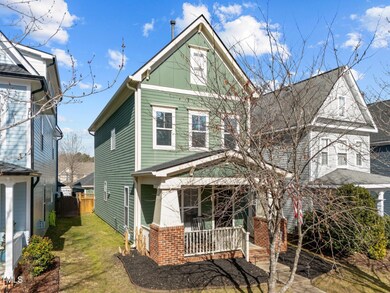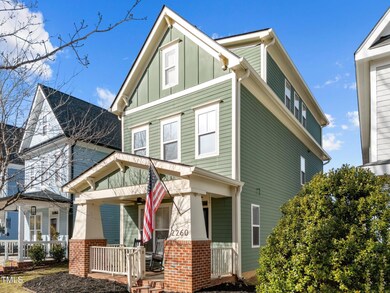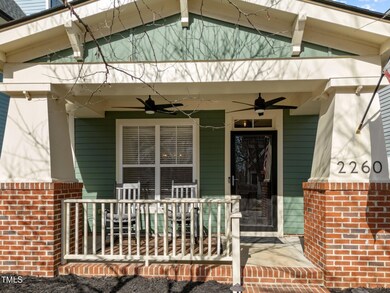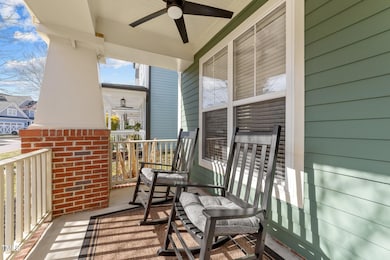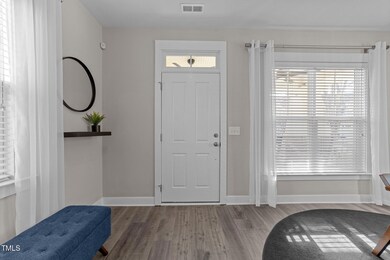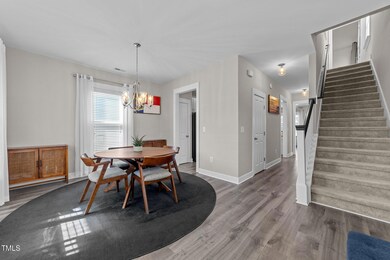
2260 Dunlin Ln Raleigh, NC 27614
Bedford at Falls River NeighborhoodHighlights
- Transitional Architecture
- Attic
- Covered patio or porch
- Abbotts Creek Elementary School Rated A
- Granite Countertops
- Fenced Yard
About This Home
As of April 2025Welcome to 2260 Dunlin Lane, a beautifully updated home featuring new flooring downstairs! The open-concept kitchen seamlessly flows into the living area and boasts 42-inch maple cabinets, stunning granite countertops, stainless steel appliances, and a raised bar—perfect for casual dining or entertaining guests.The spacious master suite offers a tranquil retreat with a luxurious garden tub, separate shower, dual vanity, and a generously sized walk-in closet. The second bedroom enjoys its own private bath, while the third bedroom is conveniently located near the bonus room and a third full bath. Plus, don't miss the ample walk-in attic storage.Relax and unwind on the inviting covered front porch or entertain on the rear patio, which overlooks the fenced-in backyard. The home also features a detached, rear-facing two-car garage accessed via a rear alleyway, providing added privacy and convenience.Additional highlights include a cozy fireplace with gas logs, ceiling fans, a security system, and the convenience of being next to a beautiful pocket park. This home offers everything you need for comfortable living in a desirable Raleigh neighborhood!
Home Details
Home Type
- Single Family
Est. Annual Taxes
- $3,919
Year Built
- Built in 2007
Lot Details
- 3,049 Sq Ft Lot
- Fenced Yard
- Fenced
HOA Fees
- $83 Monthly HOA Fees
Parking
- 1 Car Detached Garage
- Private Driveway
- 2 Open Parking Spaces
Home Design
- Transitional Architecture
- Slab Foundation
- Shingle Roof
Interior Spaces
- 2,135 Sq Ft Home
- 2-Story Property
- Smooth Ceilings
- Ceiling Fan
- Insulated Windows
- Laundry on main level
- Attic
Kitchen
- Electric Range
- Microwave
- Ice Maker
- Dishwasher
- Granite Countertops
- Disposal
Flooring
- Laminate
- Tile
- Vinyl
Bedrooms and Bathrooms
- 3 Bedrooms
- Walk-In Closet
- Bathtub with Shower
- Walk-in Shower
Outdoor Features
- Covered patio or porch
- Rain Gutters
Schools
- Abbotts Creek Elementary School
- Wakefield Middle School
- Wakefield High School
Utilities
- Forced Air Zoned Heating and Cooling System
- High Speed Internet
Community Details
- Association fees include unknown
- Bedford At Falls River Master Association, Phone Number (984) 220-8705
- Bedford At Falls River Subdivision
Listing and Financial Details
- Assessor Parcel Number 1729409641
Map
Home Values in the Area
Average Home Value in this Area
Property History
| Date | Event | Price | Change | Sq Ft Price |
|---|---|---|---|---|
| 04/22/2025 04/22/25 | Sold | $490,000 | 0.0% | $230 / Sq Ft |
| 03/23/2025 03/23/25 | Pending | -- | -- | -- |
| 03/20/2025 03/20/25 | Price Changed | $490,000 | -1.0% | $230 / Sq Ft |
| 03/04/2025 03/04/25 | Price Changed | $495,000 | -0.5% | $232 / Sq Ft |
| 02/18/2025 02/18/25 | Price Changed | $497,500 | -0.5% | $233 / Sq Ft |
| 02/06/2025 02/06/25 | For Sale | $500,000 | +37.0% | $234 / Sq Ft |
| 12/15/2023 12/15/23 | Off Market | $365,000 | -- | -- |
| 05/12/2021 05/12/21 | Sold | $365,000 | +4.3% | $181 / Sq Ft |
| 04/08/2021 04/08/21 | Pending | -- | -- | -- |
| 04/05/2021 04/05/21 | Price Changed | $350,000 | -6.7% | $174 / Sq Ft |
| 04/01/2021 04/01/21 | For Sale | $375,000 | -- | $186 / Sq Ft |
Tax History
| Year | Tax Paid | Tax Assessment Tax Assessment Total Assessment is a certain percentage of the fair market value that is determined by local assessors to be the total taxable value of land and additions on the property. | Land | Improvement |
|---|---|---|---|---|
| 2024 | $3,529 | $448,991 | $100,000 | $348,991 |
| 2023 | $2,831 | $302,917 | $60,000 | $242,917 |
| 2022 | $3,087 | $302,917 | $60,000 | $242,917 |
| 2021 | $2,967 | $302,917 | $60,000 | $242,917 |
| 2020 | $2,913 | $302,917 | $60,000 | $242,917 |
| 2019 | $2,812 | $240,885 | $40,000 | $200,885 |
| 2018 | $2,652 | $240,885 | $40,000 | $200,885 |
| 2017 | $2,526 | $240,885 | $40,000 | $200,885 |
| 2016 | $2,474 | $240,885 | $40,000 | $200,885 |
| 2015 | $2,394 | $229,296 | $44,000 | $185,296 |
| 2014 | -- | $229,296 | $44,000 | $185,296 |
Mortgage History
| Date | Status | Loan Amount | Loan Type |
|---|---|---|---|
| Open | $373,395 | VA | |
| Previous Owner | $107,000 | Unknown | |
| Previous Owner | $224,000 | New Conventional | |
| Previous Owner | $250,200 | New Conventional | |
| Previous Owner | $178,700 | New Conventional | |
| Previous Owner | $192,082 | Purchase Money Mortgage |
Deed History
| Date | Type | Sale Price | Title Company |
|---|---|---|---|
| Warranty Deed | $365,000 | None Available | |
| Deed | $280,000 | None Available | |
| Warranty Deed | $278,000 | None Available | |
| Special Warranty Deed | $248,500 | None Available | |
| Special Warranty Deed | $399,000 | None Available |
Similar Homes in Raleigh, NC
Source: Doorify MLS
MLS Number: 10074944
APN: 1729.03-40-9641-000
- 4617 All Points View Way
- 2245 Dunlin Ln
- 4511 All Points View Way
- 2208 Fullwood Place
- 2051 Dunn Rd
- 10801 Crosschurch Ln
- 1620 Dunn Rd
- 4210 Falls River Ave
- 2157 Dunn Rd
- 1708 Turtle Ridge Way
- 10319 Evergreen Spring Place
- 11342 Oakcroft Dr
- 2101 Piney Brook Rd Unit 105
- 2031 Rivergate Rd Unit 105
- 2224 Karns Place
- 10943 Pendragon Place
- 10947 Pendragon Place
- 2210 Raven Rd Unit 105
- 2221 Valley Edge Dr Unit 105
- 2106 Cloud Cover
