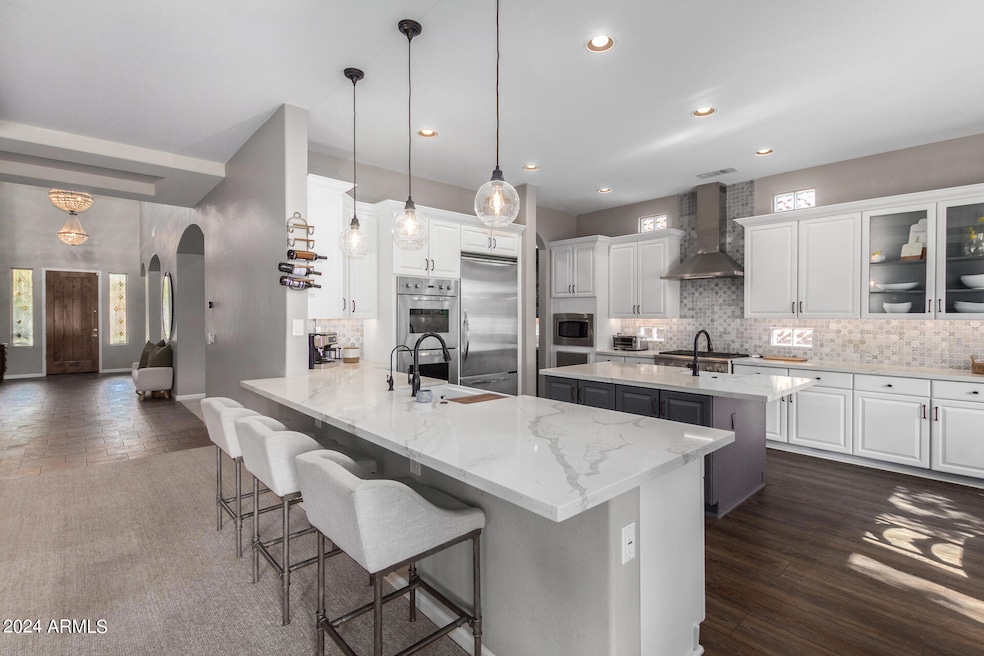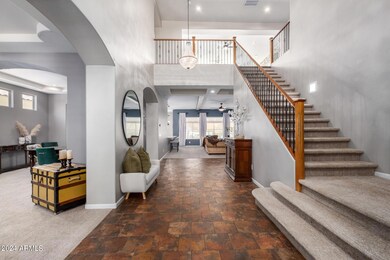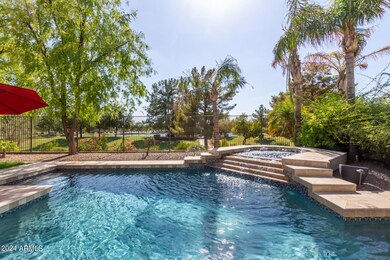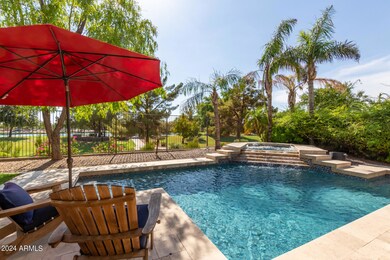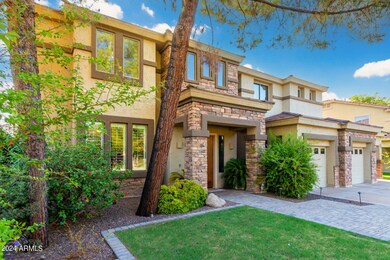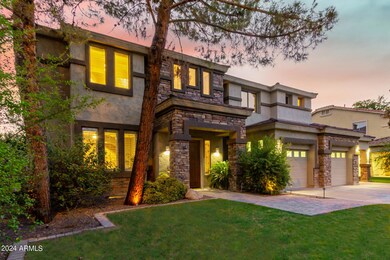
2260 S Illinois St Chandler, AZ 85286
Central Chandler NeighborhoodHighlights
- Private Pool
- Gated Community
- Community Lake
- T. Dale Hancock Elementary School Rated A
- 0.23 Acre Lot
- Contemporary Architecture
About This Home
As of November 2024STOP. Look no further. This is the one. YOUR PRIVATE RESORT for luxurious living in Chandler's prestigious gated community of Arden Park!
The brilliant Chef's-Dream kitchen stuns with its pristine quartz counters, luxury appliances, mosaic tile backsplash, breakfast bar, prep island, an array of gleaming white cabinets & cupboards adorned w/crown moulding, a butler's service area, & a sunny breakfast area. Meticulous classic design interior with its clean lines breathes a modern feel & sophistication. Beautiful flooring throughout frames the striking chandeliers and other light fixtures, plantation shutters and graceful archways.
This vast and expansive 5-bedroom masterpiece with its premium lot features an entertainer's paradise in the private yard with its (read more!) its resort-style pool, spa, waterfall, huge covered entertaining patio area and outdoor kitchen area with built-in BBQ, a huge 3-car garage with separate utility area, carport parking, stone accents, and a basketball hoop. Arguably the best and most breathtaking view of the entire community, overlooking the lush park and lake, with quick access to trails for walking, running, picnics and four-legged family.
Whether you, family and friends choose to sink into the inviting living room with its cozy stone fireplace & exposed ceiling beams, the formal dining room, living room, the massive upstairs great room/loft OR the resort pool, you'll know you are HOME.
A perfect balance of vastness and cozy privacy. Your exclusive, quiet Luxury Living home is waiting for you!
PLUS! Gas cooktop & two dishwashers. Cozy loft area with built-in shelves is ideal for study! Grand owner's retreat will impress you with a sitting room, balcony access, & a lavish ensuite equipped with two vanities, make-up desk, soaking tub, & walk-in closets.
Home Details
Home Type
- Single Family
Est. Annual Taxes
- $5,480
Year Built
- Built in 2002
Lot Details
- 9,922 Sq Ft Lot
- Wrought Iron Fence
- Block Wall Fence
- Grass Covered Lot
HOA Fees
- $163 Monthly HOA Fees
Parking
- 3 Car Direct Access Garage
- 3 Open Parking Spaces
- 1 Carport Space
- Garage Door Opener
Home Design
- Designed by US Homes Architects
- Contemporary Architecture
- Wood Frame Construction
- Tile Roof
- Stone Exterior Construction
- Stucco
Interior Spaces
- 4,765 Sq Ft Home
- 2-Story Property
- Central Vacuum
- Furnished
- Vaulted Ceiling
- Ceiling Fan
- Gas Fireplace
- Double Pane Windows
- Mechanical Sun Shade
- Family Room with Fireplace
- 2 Fireplaces
Kitchen
- Eat-In Kitchen
- Breakfast Bar
- Gas Cooktop
- Built-In Microwave
- Kitchen Island
Flooring
- Carpet
- Laminate
- Tile
Bedrooms and Bathrooms
- 5 Bedrooms
- Primary Bathroom is a Full Bathroom
- 3 Bathrooms
- Dual Vanity Sinks in Primary Bathroom
- Bathtub With Separate Shower Stall
- Solar Tube
Home Security
- Security System Owned
- Smart Home
Pool
- Private Pool
- Spa
Outdoor Features
- Balcony
- Covered patio or porch
- Built-In Barbecue
Location
- Property is near a bus stop
Schools
- T. Dale Hancock Elementary School
- Bogle Junior High School
- Hamilton High School
Utilities
- Refrigerated Cooling System
- Heating System Uses Natural Gas
- High Speed Internet
- Cable TV Available
Listing and Financial Details
- Tax Lot 162
- Assessor Parcel Number 303-85-344
Community Details
Overview
- Association fees include ground maintenance
- Aam Association, Phone Number (602) 957-9191
- Built by US Home Corp
- Arden Park Subdivision
- Community Lake
Recreation
- Community Playground
- Bike Trail
Security
- Gated Community
Map
Home Values in the Area
Average Home Value in this Area
Property History
| Date | Event | Price | Change | Sq Ft Price |
|---|---|---|---|---|
| 11/01/2024 11/01/24 | Sold | $1,260,000 | -2.7% | $264 / Sq Ft |
| 09/10/2024 09/10/24 | Pending | -- | -- | -- |
| 08/08/2024 08/08/24 | For Sale | $1,295,000 | +15.4% | $272 / Sq Ft |
| 12/09/2021 12/09/21 | Sold | $1,122,500 | -6.5% | $236 / Sq Ft |
| 11/22/2021 11/22/21 | Pending | -- | -- | -- |
| 11/16/2021 11/16/21 | For Sale | $1,200,000 | 0.0% | $252 / Sq Ft |
| 11/15/2021 11/15/21 | Pending | -- | -- | -- |
| 11/01/2021 11/01/21 | For Sale | $1,200,000 | +87.5% | $252 / Sq Ft |
| 04/27/2017 04/27/17 | Sold | $640,000 | -4.3% | $134 / Sq Ft |
| 02/16/2017 02/16/17 | Pending | -- | -- | -- |
| 02/15/2017 02/15/17 | For Sale | $669,000 | -- | $140 / Sq Ft |
Tax History
| Year | Tax Paid | Tax Assessment Tax Assessment Total Assessment is a certain percentage of the fair market value that is determined by local assessors to be the total taxable value of land and additions on the property. | Land | Improvement |
|---|---|---|---|---|
| 2025 | $5,599 | $67,372 | -- | -- |
| 2024 | $5,480 | $64,164 | -- | -- |
| 2023 | $5,480 | $79,280 | $15,850 | $63,430 |
| 2022 | $5,288 | $59,730 | $11,940 | $47,790 |
| 2021 | $5,452 | $58,020 | $11,600 | $46,420 |
| 2020 | $5,418 | $54,730 | $10,940 | $43,790 |
| 2019 | $5,207 | $52,670 | $10,530 | $42,140 |
| 2018 | $5,042 | $51,070 | $10,210 | $40,860 |
| 2017 | $4,701 | $49,680 | $9,930 | $39,750 |
| 2016 | $4,520 | $52,430 | $10,480 | $41,950 |
| 2015 | $4,309 | $48,450 | $9,690 | $38,760 |
Mortgage History
| Date | Status | Loan Amount | Loan Type |
|---|---|---|---|
| Open | $960,000 | VA | |
| Closed | $960,000 | VA | |
| Previous Owner | $402,883 | New Conventional | |
| Previous Owner | $411,500 | New Conventional | |
| Previous Owner | $87,900 | Credit Line Revolving | |
| Previous Owner | $424,100 | New Conventional |
Deed History
| Date | Type | Sale Price | Title Company |
|---|---|---|---|
| Warranty Deed | $1,260,000 | Stewart Title & Trust Of Phoen | |
| Warranty Deed | $1,122,500 | United Title Agency | |
| Interfamily Deed Transfer | -- | Solidifi Us Inc | |
| Warranty Deed | $640,000 | Security Title Agency Inc | |
| Cash Sale Deed | $514,900 | North American Title |
Similar Homes in Chandler, AZ
Source: Arizona Regional Multiple Listing Service (ARMLS)
MLS Number: 6739996
APN: 303-85-344
- 2200 S Holguin Way
- 640 W Oriole Way
- 2662 S Iowa St
- 2333 S Eileen Place
- 203 W Raven Dr
- 285 W Goldfinch Way
- 1981 S Tumbleweed Ln Unit 2
- 1981 S Tumbleweed Ln Unit 5
- 1981 S Tumbleweed Ln Unit 3
- 1981 S Tumbleweed Ln Unit 4
- 1981 S Tumbleweed Ln Unit 1
- 2702 S Beverly Place
- 1785 S Nebraska St
- 122 W Raven Dr
- 903 W Raven Dr
- 723 W Canary Way
- 141 W Roadrunner Dr
- 250 W Queen Creek Rd Unit 206
- 250 W Queen Creek Rd Unit 240
- 250 W Queen Creek Rd Unit 229
