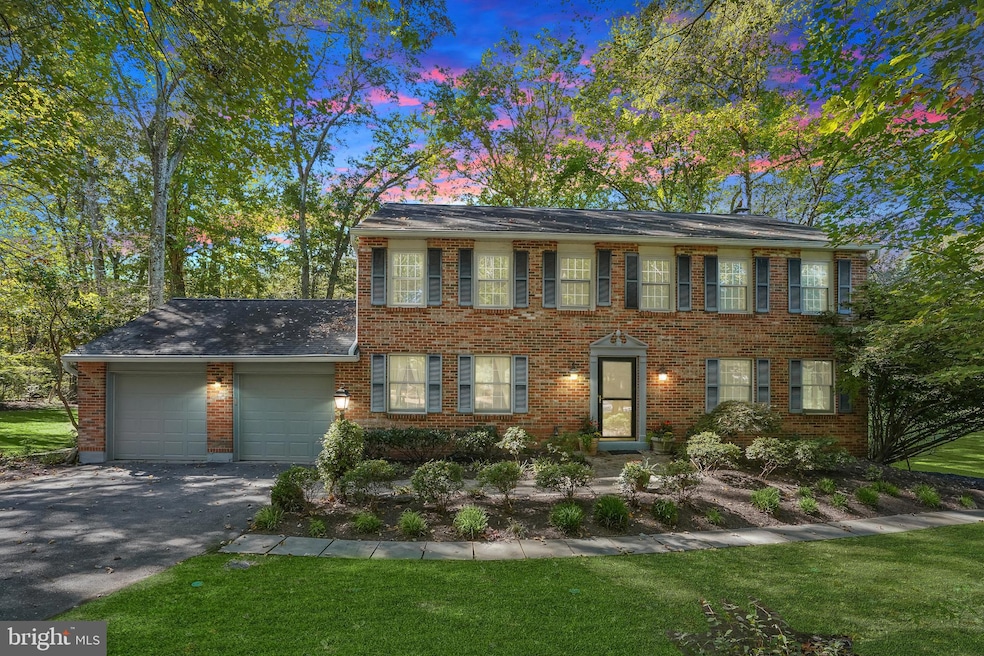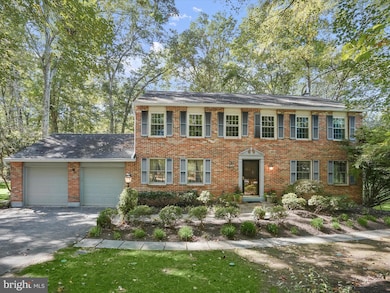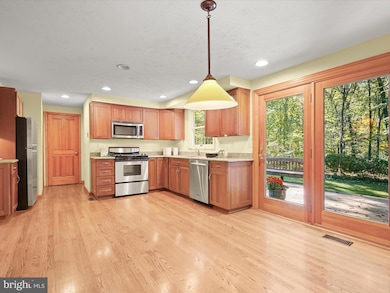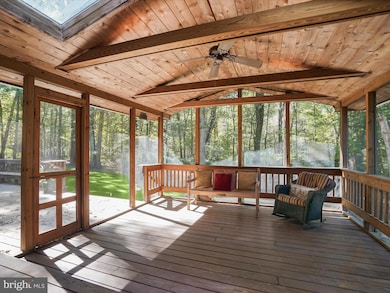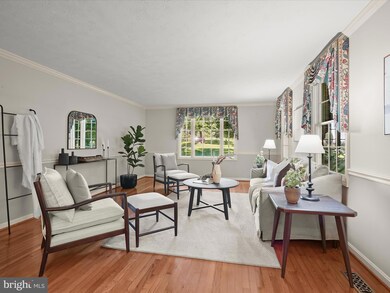
22600 Griffith Dr Gaithersburg, MD 20882
Highlights
- View of Trees or Woods
- Colonial Architecture
- Recreation Room
- Laytonsville Elementary School Rated A-
- Deck
- Wooded Lot
About This Home
As of December 2024This exquisite colonial home, with a charming brick front, is perfectly nestled on a sprawling 2-acre lot, offering unparalleled privacy and serene wooded views. Inside, the main level shines with rich hardwood floors and intricate accent moldings, leading you through a spacious living room, elegant dining room, and family room highlighting a cozy wood-burning stove surrounded by brick. The kitchen is a chef’s dream, boasting luxurious granite countertops, rich wood cabinetry, and gleaming stainless-steel appliances, complete with a breakfast nook that opens onto an expansive deck, perfect for morning coffee or alfresco dining. For added convenience, there's a main level full bathroom, private office and laundry room with ample storage and easy access to the attached garage. Boasting new carpet throughout, the upper level is home to the tranquil primary suite, which offers a generous walk-in closet with custom built-ins and a lavish en-suite bathroom. Four additional well-appointed bedrooms and a full bathroom complete this level, providing ample space for family or guests. The fully finished lower level is designed for entertainment and versatility, featuring a spacious recreation room, a bonus room, and a large workshop with extensive storage. Step outside to enjoy the serene surroundings on your screened-in porch, set under a soaring cathedral ceiling with skylights, or relax on the expansive open deck, all while taking in the peaceful wooded backdrop and newly landscaped grounds. Additional updates include new garage doors. This home is the perfect blend of luxurious living and nature’s tranquility, a true private retreat.
Home Details
Home Type
- Single Family
Est. Annual Taxes
- $6,008
Year Built
- Built in 1978
Lot Details
- 2 Acre Lot
- Landscaped
- Wooded Lot
- Backs to Trees or Woods
- Back, Front, and Side Yard
- Property is zoned AR
Parking
- 2 Car Direct Access Garage
- 4 Driveway Spaces
- Front Facing Garage
Property Views
- Woods
- Garden
Home Design
- Colonial Architecture
- Frame Construction
- Brick Front
Interior Spaces
- Property has 3 Levels
- Wet Bar
- Chair Railings
- Crown Molding
- Cathedral Ceiling
- Ceiling Fan
- Skylights
- Fireplace Mantel
- Brick Fireplace
- Double Pane Windows
- Wood Frame Window
- Casement Windows
- Window Screens
- French Doors
- Atrium Doors
- Entrance Foyer
- Family Room Off Kitchen
- Living Room
- Formal Dining Room
- Den
- Recreation Room
- Bonus Room
- Workshop
- Screened Porch
- Fire and Smoke Detector
Kitchen
- Breakfast Area or Nook
- Eat-In Kitchen
- Electric Oven or Range
- Self-Cleaning Oven
- Built-In Microwave
- Dishwasher
- Stainless Steel Appliances
- Disposal
Flooring
- Wood
- Carpet
- Concrete
- Ceramic Tile
Bedrooms and Bathrooms
- 5 Bedrooms
- En-Suite Primary Bedroom
- En-Suite Bathroom
- Walk-In Closet
Laundry
- Laundry Room
- Laundry on main level
- Stacked Washer and Dryer
Basement
- Connecting Stairway
- Interior Basement Entry
- Basement Windows
Eco-Friendly Details
- Energy-Efficient Appliances
Outdoor Features
- Deck
- Screened Patio
- Exterior Lighting
Utilities
- Central Air
- Heat Pump System
- Well
- Electric Water Heater
- Septic Tank
Community Details
- No Home Owners Association
- Laytonsville Outside Subdivision
Listing and Financial Details
- Tax Lot 6
- Assessor Parcel Number 160101775083
Map
Home Values in the Area
Average Home Value in this Area
Property History
| Date | Event | Price | Change | Sq Ft Price |
|---|---|---|---|---|
| 12/12/2024 12/12/24 | Sold | $695,000 | -4.1% | $236 / Sq Ft |
| 11/13/2024 11/13/24 | Pending | -- | -- | -- |
| 11/07/2024 11/07/24 | Price Changed | $725,000 | -1.3% | $247 / Sq Ft |
| 10/30/2024 10/30/24 | Price Changed | $734,900 | -2.0% | $250 / Sq Ft |
| 10/10/2024 10/10/24 | For Sale | $750,000 | -- | $255 / Sq Ft |
Tax History
| Year | Tax Paid | Tax Assessment Tax Assessment Total Assessment is a certain percentage of the fair market value that is determined by local assessors to be the total taxable value of land and additions on the property. | Land | Improvement |
|---|---|---|---|---|
| 2024 | $6,582 | $527,633 | $0 | $0 |
| 2023 | $5,316 | $479,800 | $211,200 | $268,600 |
| 2022 | $5,070 | $479,800 | $211,200 | $268,600 |
| 2021 | $5,124 | $479,800 | $211,200 | $268,600 |
| 2020 | $4,279 | $491,800 | $211,200 | $280,600 |
| 2019 | $5,029 | $484,600 | $0 | $0 |
| 2018 | $4,127 | $477,400 | $0 | $0 |
| 2017 | $4,138 | $470,200 | $0 | $0 |
| 2016 | -- | $434,833 | $0 | $0 |
| 2015 | $4,824 | $399,467 | $0 | $0 |
| 2014 | $4,824 | $364,100 | $0 | $0 |
Mortgage History
| Date | Status | Loan Amount | Loan Type |
|---|---|---|---|
| Open | $556,000 | New Conventional | |
| Previous Owner | $150,000 | New Conventional |
Deed History
| Date | Type | Sale Price | Title Company |
|---|---|---|---|
| Deed | $695,000 | None Listed On Document | |
| Deed | $225,000 | -- |
Similar Homes in Gaithersburg, MD
Source: Bright MLS
MLS Number: MDMC2145832
APN: 01-01775083
- 5808 Riggs Rd
- 3738 Damascus Rd
- 22 Gregg Ct
- 21723 Rolling Ridge Ln
- 6001 Riggs Rd
- 6013 Riggs Rd
- 7201 Hawkins Creamery Rd
- 7417 Brink Rd
- 20937 Brooke Knolls Rd
- 6401 Dorsey Rd
- 3720 Damascus Rd
- 20821 Brooke Knolls Rd
- 7421 Hawkins Creamery Rd
- 7032 Warfield Rd
- 23900 Hawkins Creamery Ct
- 20935 Sunnyacres Rd
- 20116 Sweet Meadow Ln
- 20816 Woodfield Rd
- 8204 Goodhurst Dr
- 9 Augustine Ct
