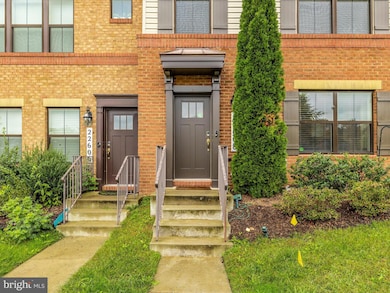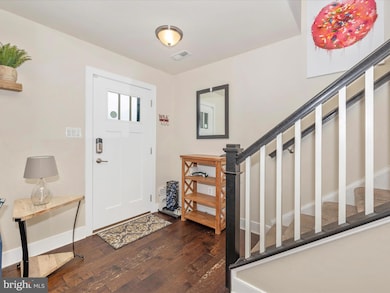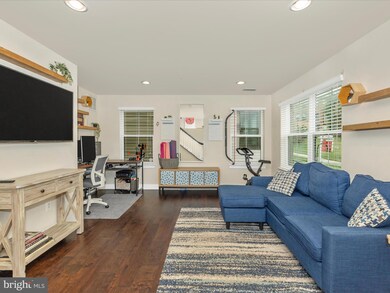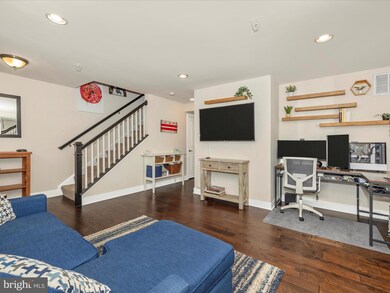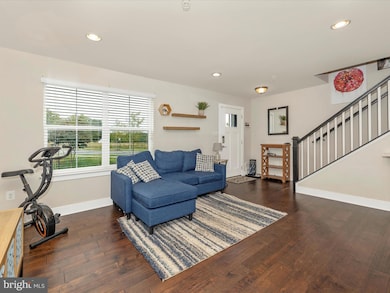
22608 Tate St Clarksburg, MD 20871
Highlights
- Fitness Center
- Gourmet Kitchen
- Colonial Architecture
- Clarksburg Elementary Rated A
- Open Floorplan
- Clubhouse
About This Home
As of November 2024A special find among the contemporary construction of the Clarksburg Square development, this 3-bedroom 2 full, 2 half bath townhome awaits its new owners. Tucked away on a pleasant street framed by sidewalks and greenery, the home is only a short drive to the shopping and dining options of Clarksburg and Clarksburg Outlets.
The low-maintenance yard is easy on the back, wallet, and schedule. Avid barbecuers will gravitate toward the meticulously maintained deck. Dependably crafted of composite materials, this appealing structure is the perfect stage for memorable culinary performances.
As you cross the threshold, nice touches within will make you feel at home right away. Wide-plank Engineered hardwoods gleam in the entryway, living areas, and kitchen, reflecting sunbeams of natural light. Your household stylist will find an expansive blank slate in the sunwashed open floor plan. The rustic character of beamed ceilings in the living room also makes for nice acoustics.
Opening seamlessly onto the dining room, living room, and deck, the gourmet kitchen is a central social hub of the home. A delicious concoction of quartz counters, complemented by a fashionable backsplash of stone, the room is in the classic island configuration, maximizing workspace and flexibility. For even extra counter space, there is a two-tier peninsula perfect for bar stools. Beneath stylish lighting, this headquarters of fine eating is a stage that makes every entrance a grand one. Premium major appliances keep the place running. The dining room is adorned with custom wainscoting.
The ensuite primary bedroom is well-designed and tranquil. In addition to the convenience of the private bathroom (walk-in shower), you will find plenty of walk-in closet space to let your wardrobe breathe. The other 2 unique bedrooms are located down the hall with a separate full bathroom. With laundry on the bedroom level and a brand new washing machine, there is no excuse for not doing laundry!
A driveway with ample accommodation for two vehicles leads to an attached two-car garage that is available for its original purpose, or you can get creative by treating it as additional flex space.
Solar panels round out this perfect townhouse.
Townhouse Details
Home Type
- Townhome
Est. Annual Taxes
- $5,692
Year Built
- Built in 2016
Lot Details
- 2,206 Sq Ft Lot
- Property is in excellent condition
HOA Fees
- $142 Monthly HOA Fees
Parking
- 2 Car Attached Garage
- Rear-Facing Garage
- Garage Door Opener
- Driveway
Home Design
- Colonial Architecture
- Slab Foundation
- Frame Construction
Interior Spaces
- Property has 3 Levels
- Open Floorplan
- Ceiling Fan
- Recessed Lighting
Kitchen
- Gourmet Kitchen
- Built-In Oven
- Cooktop with Range Hood
- Built-In Microwave
- Dishwasher
- Stainless Steel Appliances
- Kitchen Island
- Disposal
Bedrooms and Bathrooms
- 3 Bedrooms
Laundry
- Laundry on upper level
- Dryer
- Washer
Finished Basement
- Walk-Out Basement
- Garage Access
- Front Basement Entry
- Basement Windows
Home Security
Eco-Friendly Details
- Solar owned by a third party
- Cooling system powered by solar connected to the grid
Schools
- Clarksburg Elementary School
- Rocky Hill Middle School
- Clarksburg High School
Utilities
- Forced Air Heating and Cooling System
- Natural Gas Water Heater
Listing and Financial Details
- Tax Lot 13
- Assessor Parcel Number 160203763064
- $750 Front Foot Fee per year
Community Details
Overview
- Association fees include common area maintenance, lawn maintenance, management, pool(s), reserve funds, snow removal, trash
- Clarksburg Square HOA
- Built by Lennar
- Clarksburg Square Subdivision, Cambridge Floorplan
- Property Manager
Amenities
- Clubhouse
Recreation
- Community Playground
- Fitness Center
- Community Pool
- Dog Park
Pet Policy
- Pets Allowed
Security
- Carbon Monoxide Detectors
- Fire and Smoke Detector
- Fire Sprinkler System
Map
Home Values in the Area
Average Home Value in this Area
Property History
| Date | Event | Price | Change | Sq Ft Price |
|---|---|---|---|---|
| 11/13/2024 11/13/24 | Sold | $595,000 | +1.7% | $292 / Sq Ft |
| 10/07/2024 10/07/24 | Pending | -- | -- | -- |
| 09/27/2024 09/27/24 | For Sale | $585,000 | -- | $287 / Sq Ft |
Tax History
| Year | Tax Paid | Tax Assessment Tax Assessment Total Assessment is a certain percentage of the fair market value that is determined by local assessors to be the total taxable value of land and additions on the property. | Land | Improvement |
|---|---|---|---|---|
| 2024 | $5,692 | $461,500 | $150,000 | $311,500 |
| 2023 | $4,888 | $453,400 | $0 | $0 |
| 2022 | $4,570 | $445,300 | $0 | $0 |
| 2021 | $2,071 | $437,200 | $150,000 | $287,200 |
| 2020 | $2,071 | $413,167 | $0 | $0 |
| 2019 | $3,864 | $389,133 | $0 | $0 |
| 2018 | $3,599 | $365,100 | $120,000 | $245,100 |
| 2017 | $4,312 | $365,100 | $0 | $0 |
| 2016 | -- | $120,000 | $0 | $0 |
Mortgage History
| Date | Status | Loan Amount | Loan Type |
|---|---|---|---|
| Open | $565,000 | New Conventional | |
| Closed | $565,000 | New Conventional | |
| Previous Owner | $395,500 | New Conventional | |
| Previous Owner | $410,841 | New Conventional |
Deed History
| Date | Type | Sale Price | Title Company |
|---|---|---|---|
| Deed | $595,000 | Apex Settlement | |
| Deed | $595,000 | Apex Settlement | |
| Deed | $456,490 | North American Title Co |
Similar Homes in Clarksburg, MD
Source: Bright MLS
MLS Number: MDMC2147290
APN: 02-03763064
- 22604 Tate St
- 22632 Tate St
- 13209 Shawnee Ln
- 13318 Garnkirk Forest Dr
- 22528 Phillips St Unit 405
- 22816 Frederick Rd
- 13254 Dowdens Ridge Dr
- 22931 Townsend Trail
- HOMESITE AQ45 Petrel St
- 23243 Observation Dr Unit 2221
- 13230 Petrel St Unit 2207
- 13706 Petrel St
- 13240 Petrel St Unit 106
- 6 Painted Lady Way
- 13220 Petrel St Unit 4103
- 13220 Petrel St Unit 4105
- 13210 Petrel St Unit 3305
- 13210 Petrel St Unit 3304
- 13210 Petrel St Unit 3106
- 12600 Running Brook Dr

