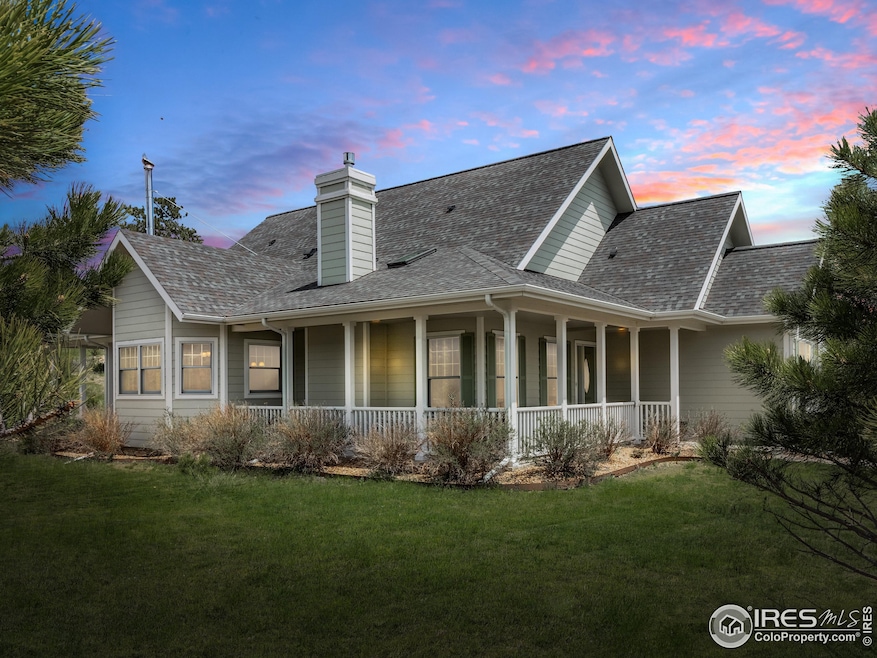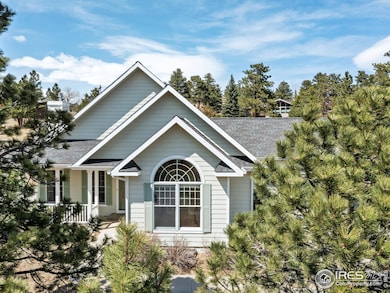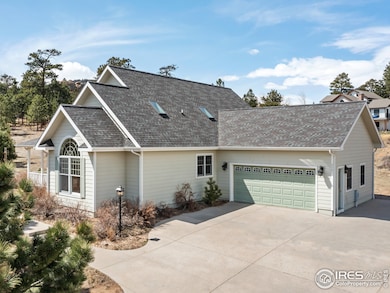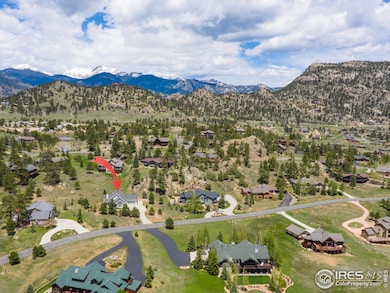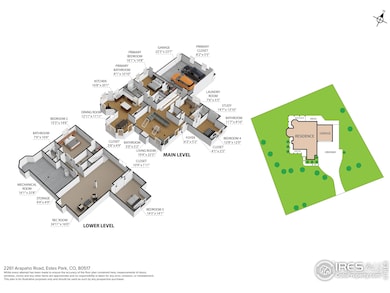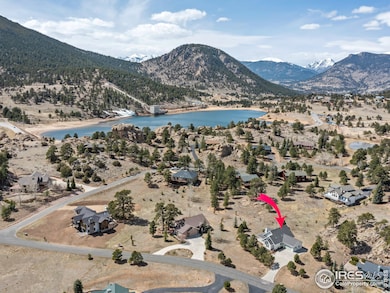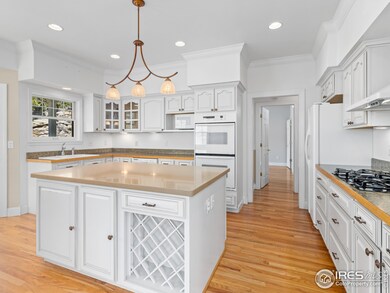
2261 Arapaho Rd Estes Park, CO 80517
Estimated payment $5,935/month
Highlights
- Spa
- Open Floorplan
- Fireplace in Kitchen
- Two Primary Bedrooms
- Mountain View
- Deck
About This Home
Welcome to The Country House at Arapaho Meadows... where comfort, convenience and grand southern views combine for fine mountain living. Wrap around front porch draws you into a great room with gleaming hardwood floors and a warm fireplace, flowing seamlessly into a spacious kitchen, the heart of the home. Luxurious main level master suite plus three guest bedrooms, home office with a view and an awesome rec room for theatre and games. Custom features throughout make for easy everyday living, including Pella windows & skylights, hardie-board siding, concrete porches & decks, central vac, efficient hot-water heating, lots of storage and so much more. Let's explore 2261 Arapaho today, a perfect place to call home or enjoy those long weekends in Estes... Just 10 minutes to town or RMNP. Wonderfully priced at $995,000 and ready to enjoy.
Home Details
Home Type
- Single Family
Est. Annual Taxes
- $4,513
Year Built
- Built in 2005
Lot Details
- 0.56 Acre Lot
- Southern Exposure
- Level Lot
- Meadow
HOA Fees
- $6 Monthly HOA Fees
Parking
- 2 Car Attached Garage
- Oversized Parking
- Garage Door Opener
- Driveway Level
Home Design
- Farmhouse Style Home
- Slab Foundation
- Wood Frame Construction
- Composition Roof
- Concrete Siding
- Composition Shingle
Interior Spaces
- 3,579 Sq Ft Home
- 1-Story Property
- Open Floorplan
- Central Vacuum
- Cathedral Ceiling
- Ceiling Fan
- Skylights
- Multiple Fireplaces
- Free Standing Fireplace
- Gas Log Fireplace
- Double Pane Windows
- Window Treatments
- Bay Window
- French Doors
- Living Room with Fireplace
- Dining Room
- Sun or Florida Room
- Mountain Views
- Basement Fills Entire Space Under The House
Kitchen
- Double Oven
- Gas Oven or Range
- Microwave
- Dishwasher
- Kitchen Island
- Disposal
- Fireplace in Kitchen
Flooring
- Wood
- Painted or Stained Flooring
Bedrooms and Bathrooms
- 4 Bedrooms
- Double Master Bedroom
- Split Bedroom Floorplan
- Walk-In Closet
- Primary Bathroom is a Full Bathroom
- Primary bathroom on main floor
- Bathtub and Shower Combination in Primary Bathroom
- Spa Bath
- Walk-in Shower
Laundry
- Laundry on main level
- Dryer
- Washer
Eco-Friendly Details
- Energy-Efficient HVAC
Outdoor Features
- Spa
- Deck
- Patio
- Separate Outdoor Workshop
Schools
- Estes Park Elementary And Middle School
- Estes Park High School
Utilities
- Cooling Available
- Zoned Heating
- Baseboard Heating
- Hot Water Heating System
- Underground Utilities
- High Speed Internet
- Satellite Dish
- Cable TV Available
Listing and Financial Details
- Assessor Parcel Number R1236679
Community Details
Overview
- Arapaho Meadows Phase 1 Subdivision
Recreation
- Hiking Trails
Map
Home Values in the Area
Average Home Value in this Area
Tax History
| Year | Tax Paid | Tax Assessment Tax Assessment Total Assessment is a certain percentage of the fair market value that is determined by local assessors to be the total taxable value of land and additions on the property. | Land | Improvement |
|---|---|---|---|---|
| 2025 | $4,436 | $65,305 | $18,760 | $46,545 |
| 2024 | $4,436 | $65,305 | $18,760 | $46,545 |
| 2022 | $4,091 | $53,571 | $13,205 | $40,366 |
| 2021 | $4,200 | $55,112 | $13,585 | $41,527 |
| 2020 | $3,808 | $49,327 | $13,413 | $35,914 |
| 2019 | $3,786 | $49,327 | $13,413 | $35,914 |
| 2018 | $3,695 | $46,678 | $11,160 | $35,518 |
| 2017 | $3,715 | $46,678 | $11,160 | $35,518 |
| 2016 | $3,353 | $44,664 | $12,338 | $32,326 |
| 2015 | $3,388 | $44,670 | $12,340 | $32,330 |
| 2014 | $2,932 | $39,640 | $11,940 | $27,700 |
Property History
| Date | Event | Price | Change | Sq Ft Price |
|---|---|---|---|---|
| 04/11/2025 04/11/25 | For Sale | $995,000 | +24.4% | $278 / Sq Ft |
| 07/23/2021 07/23/21 | Sold | $800,000 | +0.6% | $224 / Sq Ft |
| 06/29/2021 06/29/21 | Pending | -- | -- | -- |
| 06/09/2021 06/09/21 | Price Changed | $795,000 | -6.5% | $222 / Sq Ft |
| 05/26/2021 05/26/21 | Price Changed | $850,000 | -2.9% | $237 / Sq Ft |
| 05/14/2021 05/14/21 | Price Changed | $875,000 | -2.2% | $244 / Sq Ft |
| 04/09/2021 04/09/21 | Price Changed | $895,000 | -5.7% | $250 / Sq Ft |
| 04/04/2021 04/04/21 | Price Changed | $949,000 | -9.6% | $265 / Sq Ft |
| 04/03/2021 04/03/21 | For Sale | $1,050,000 | -- | $293 / Sq Ft |
Deed History
| Date | Type | Sale Price | Title Company |
|---|---|---|---|
| Interfamily Deed Transfer | -- | None Available | |
| Warranty Deed | $800,000 | None Available | |
| Interfamily Deed Transfer | -- | None Available | |
| Interfamily Deed Transfer | -- | None Available | |
| Interfamily Deed Transfer | -- | None Available | |
| Warranty Deed | $435,000 | Security Title | |
| Warranty Deed | $135,100 | -- | |
| Warranty Deed | $85,000 | -- | |
| Warranty Deed | $75,000 | -- | |
| Warranty Deed | $44,000 | -- | |
| Quit Claim Deed | -- | -- |
Mortgage History
| Date | Status | Loan Amount | Loan Type |
|---|---|---|---|
| Previous Owner | $260,000 | Fannie Mae Freddie Mac | |
| Previous Owner | $320,000 | Construction | |
| Previous Owner | $68,000 | No Value Available | |
| Previous Owner | $75,000 | No Value Available |
Similar Homes in Estes Park, CO
Source: IRES MLS
MLS Number: 1030939
APN: 34021-07-003
- 0 Kiowa Ct Unit 1027447
- 345 Green Pine Ct
- 1950 Cherokee Dr
- 315 Kiowa Dr
- 2625 Marys Lake Rd Unit S2
- 2625 Marys Lake Rd Unit 22A
- 2625 Marys Lake Rd Unit 101
- 351 Whispering Pines Dr
- 405 Pawnee Dr
- 407 Pawnee Dr
- 2251 Larkspur Ave
- 3035 Lakota Ct
- 3035 Lakota Ct Unit LOT 11
- 2441 Spruce Ave
- 609 Whispering Pines Dr
- 2630 Ridge Ln
- 0 Prospect Mountain Dr
- 2800 Marys Lake Rd
- 1981 N Morris Ct
- 1234 Giant Track Rd
