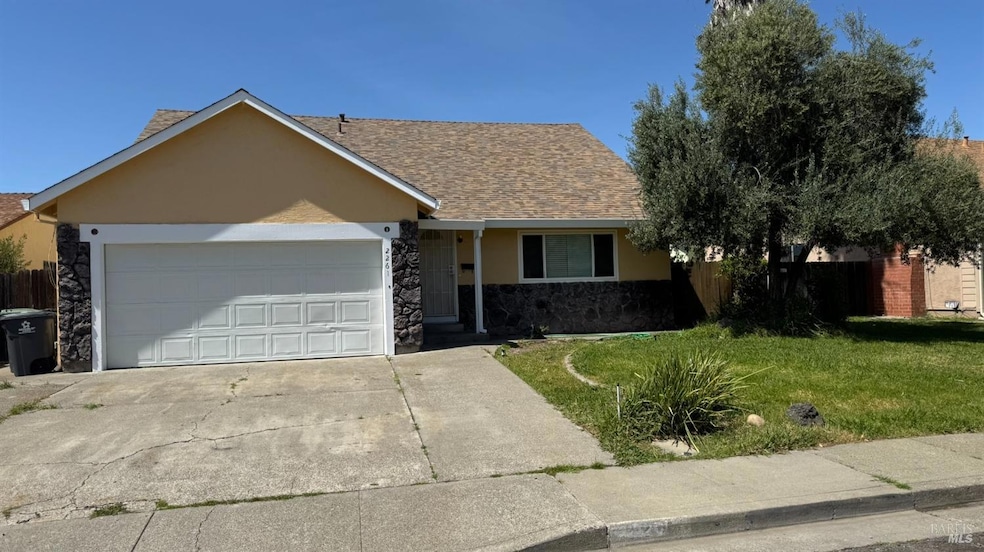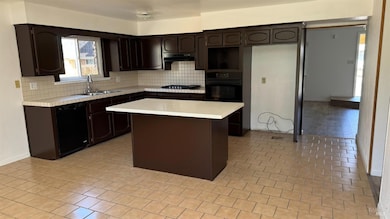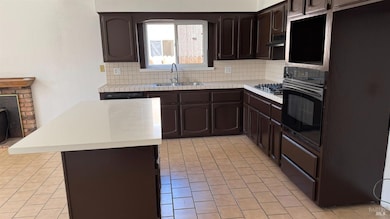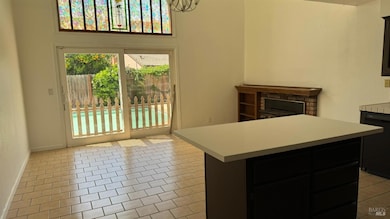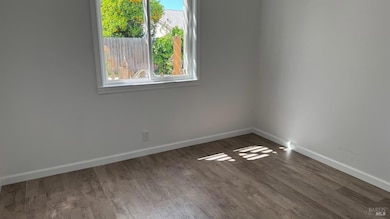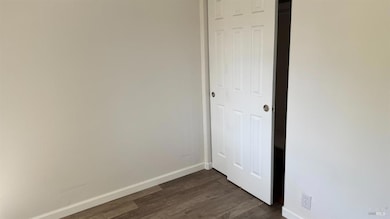
2261 Emerson Place Fairfield, CA 94533
Estimated payment $3,466/month
Highlights
- In Ground Pool
- Wood Burning Stove
- Main Floor Primary Bedroom
- Fireplace in Kitchen
- Cathedral Ceiling
- Attic
About This Home
Move-in ready, renovated home with many updates: new modern laminate floors all over, 24 hour water resistant, fresh paint inside AND outside, new baseboards, dual pane windows, almost new roof (2023) and more. Rare layout with two bedrooms downstairs and two upstairs; three bedrooms are large or very large. In-ground swimming pool with diving board and direct access from the master bedroom! Come over and check it out!
Home Details
Home Type
- Single Family
Est. Annual Taxes
- $3,430
Year Built
- Built in 1973 | Remodeled
Lot Details
- 5,663 Sq Ft Lot
- Wood Fence
- Back Yard Fenced
- Landscaped
- Front and Back Yard Sprinklers
Parking
- 2 Car Garage
- Front Facing Garage
Home Design
- Concrete Foundation
- Raised Foundation
- Shingle Roof
- Stucco
Interior Spaces
- 1,850 Sq Ft Home
- 2-Story Property
- Cathedral Ceiling
- Ceiling Fan
- Wood Burning Stove
- Brick Fireplace
- Family Room Off Kitchen
- Living Room
- Storage
- Attic
Kitchen
- Gas Cooktop
- Range Hood
- Dishwasher
- Kitchen Island
- Stone Countertops
- Disposal
- Fireplace in Kitchen
Flooring
- Laminate
- Tile
Bedrooms and Bathrooms
- 4 Bedrooms
- Primary Bedroom on Main
- Walk-In Closet
- Bathroom on Main Level
- 2 Full Bathrooms
- Bathtub with Shower
Laundry
- Laundry in Garage
- 220 Volts In Laundry
Home Security
- Carbon Monoxide Detectors
- Fire and Smoke Detector
Utilities
- Central Heating and Cooling System
- Heating System Uses Natural Gas
- 220 Volts in Kitchen
- Natural Gas Connected
- Gas Water Heater
- Cable TV Available
Additional Features
- Low Kitchen Cabinetry
- In Ground Pool
Listing and Financial Details
- Assessor Parcel Number 0170-073-150
Map
Home Values in the Area
Average Home Value in this Area
Tax History
| Year | Tax Paid | Tax Assessment Tax Assessment Total Assessment is a certain percentage of the fair market value that is determined by local assessors to be the total taxable value of land and additions on the property. | Land | Improvement |
|---|---|---|---|---|
| 2024 | $3,430 | $300,041 | $96,579 | $203,462 |
| 2023 | $3,325 | $294,159 | $94,686 | $199,473 |
| 2022 | $3,285 | $288,392 | $92,830 | $195,562 |
| 2021 | $3,253 | $282,738 | $91,010 | $191,728 |
| 2020 | $3,177 | $279,840 | $90,077 | $189,763 |
| 2019 | $3,099 | $274,354 | $88,311 | $186,043 |
| 2018 | $3,198 | $268,976 | $86,580 | $182,396 |
| 2017 | $3,051 | $263,703 | $84,883 | $178,820 |
| 2016 | $3,026 | $258,533 | $83,219 | $175,314 |
| 2015 | $2,751 | $248,000 | $74,000 | $174,000 |
| 2014 | $2,569 | $229,000 | $69,000 | $160,000 |
Property History
| Date | Event | Price | Change | Sq Ft Price |
|---|---|---|---|---|
| 04/09/2025 04/09/25 | For Sale | $569,900 | -- | $308 / Sq Ft |
Deed History
| Date | Type | Sale Price | Title Company |
|---|---|---|---|
| Grant Deed | $233,000 | Old Republic Title Company | |
| Grant Deed | -- | Old Republic Title Company | |
| Trustee Deed | $310,250 | Accommodation | |
| Grant Deed | $425,000 | Fidelity Title Co | |
| Interfamily Deed Transfer | -- | Fidelity National Title Co |
Mortgage History
| Date | Status | Loan Amount | Loan Type |
|---|---|---|---|
| Open | $161,500 | New Conventional | |
| Closed | $184,000 | New Conventional | |
| Closed | $186,400 | Purchase Money Mortgage | |
| Previous Owner | $20,000 | Credit Line Revolving | |
| Previous Owner | $382,500 | Purchase Money Mortgage | |
| Previous Owner | $241,600 | Unknown | |
| Previous Owner | $137,000 | No Value Available | |
| Previous Owner | $52,098 | Unknown | |
| Previous Owner | $50,000 | Unknown |
Similar Homes in the area
Source: Bay Area Real Estate Information Services (BAREIS)
MLS Number: 325022641
APN: 0170-073-150
- 2344 Twain Ct
- 2379 Currier Place
- 1229 Willet Ct
- 2260 Benet Ct
- 2203 Sandpiper Dr
- 1461 Festival Ln
- 1461 Monument Ln
- 1571 Luminate Ln
- 2092 Kingfisher Way
- 1571 Feast Ct
- 1477 Festival Ln
- 2000 Cormorant Dr
- 1910 Grande Cir Unit 101
- 120 Century Ct
- 1484 Lea Ln
- 1920 Grande Cir Unit 98
- 144 Northridge Ct
- 1970 Grande Cir Unit 3
- 1925 Grande Cir
- 2770 Bay Tree Dr
