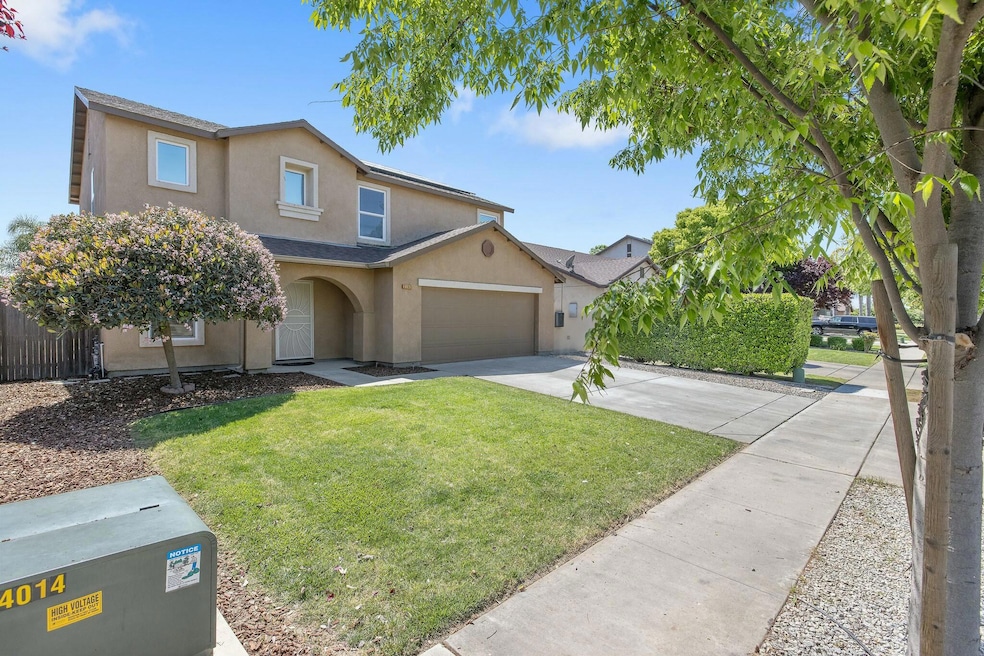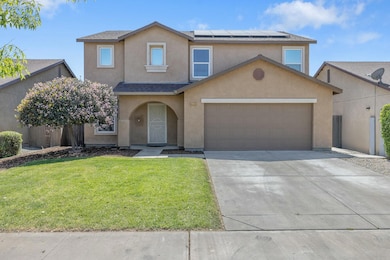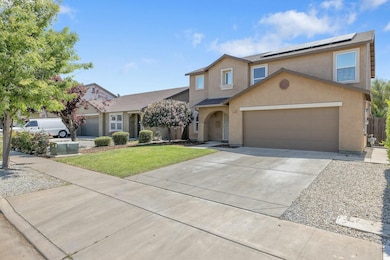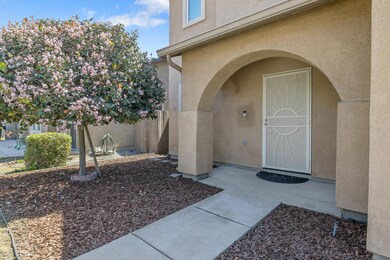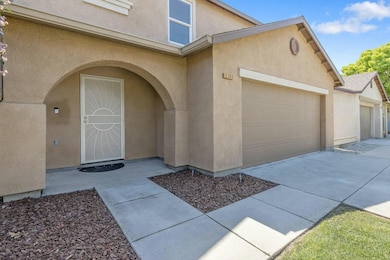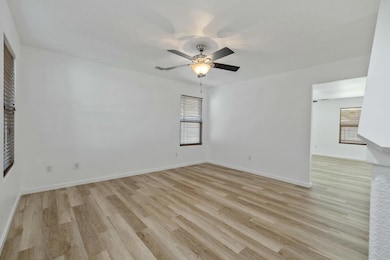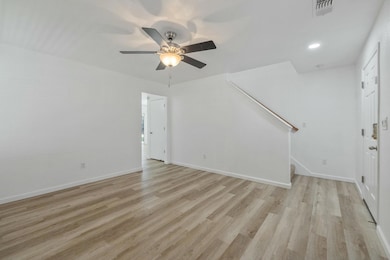
2261 Poppyview Ct Tulare, CA 93274
Estimated payment $2,509/month
Highlights
- Property is near public transit
- Great Room
- Neighborhood Views
- Loft
- No HOA
- Cul-De-Sac
About This Home
This beautifully updated 4-bedroom, 2.5-bath home offers 2,123 sq ft of comfortable living space, perfectly situated on a 5,100 sq ft lot in a quiet cul-de-sac within an established neighborhood.Step inside to discover two separate living areas and a flexible upstairs loft—ideal for movie nights, a home office, or a playroom. The thoughtful layout offers both open gathering spaces and private retreats, with refreshed finishes and abundant natural light throughout.The kitchen is both stylish and functional, opening to the main living areas for easy entertaining or relaxed everyday living. Upstairs, all four bedrooms are generously sized, with the primary suite providing a serene escape.Outside, the backyard offers a blank canvas ready for your vision—whether it's weekend BBQs, garden beds, or adding a pool for those warm summer days, this yard is ready to be enjoyed now and has the potential to become your dream outdoor retreat.With its inviting curb appeal, versatile floor plan, and desirable location, this home checks all the boxes for comfort, style, and everyday ease.
Open House Schedule
-
Friday, April 25, 20252:00 to 4:00 pm4/25/2025 2:00:00 PM +00:004/25/2025 4:00:00 PM +00:00Add to Calendar
-
Sunday, April 27, 202512:00 to 2:00 pm4/27/2025 12:00:00 PM +00:004/27/2025 2:00:00 PM +00:00Add to Calendar
Home Details
Home Type
- Single Family
Est. Annual Taxes
- $2,712
Year Built
- Built in 2008 | Remodeled
Lot Details
- 5,227 Sq Ft Lot
- Cul-De-Sac
- North Facing Home
- Fenced
- Front and Back Yard Sprinklers
- Back and Front Yard
Parking
- 2 Car Garage
- Garage Door Opener
Home Design
- Slab Foundation
- Tile Roof
- Stucco
Interior Spaces
- 2,123 Sq Ft Home
- 2-Story Property
- Ceiling Fan
- Recessed Lighting
- Great Room
- Family Room Off Kitchen
- Living Room
- Dining Room
- Loft
- Utility Room
- Neighborhood Views
Kitchen
- Gas Oven
- Self-Cleaning Oven
- Gas Range
- Free-Standing Range
- Recirculated Exhaust Fan
- Plumbed For Ice Maker
- Dishwasher
- Ceramic Countertops
Flooring
- Ceramic Tile
- Vinyl
Bedrooms and Bathrooms
- 4 Bedrooms
Laundry
- Laundry Room
- Laundry on main level
Home Security
- Carbon Monoxide Detectors
- Fire and Smoke Detector
Eco-Friendly Details
- Solar Heating System
- Heating system powered by active solar
Outdoor Features
- Patio
- Exterior Lighting
Location
- Property is near public transit
Utilities
- Central Heating and Cooling System
- Vented Exhaust Fan
- Heating System Uses Natural Gas
- 100 Amp Service
- Natural Gas Connected
- Water Heater
Community Details
- No Home Owners Association
- Sherwood Park Subdivision
Listing and Financial Details
- Assessor Parcel Number 168420069000
Map
Home Values in the Area
Average Home Value in this Area
Tax History
| Year | Tax Paid | Tax Assessment Tax Assessment Total Assessment is a certain percentage of the fair market value that is determined by local assessors to be the total taxable value of land and additions on the property. | Land | Improvement |
|---|---|---|---|---|
| 2024 | $2,712 | $231,297 | $68,636 | $162,661 |
| 2023 | $2,628 | $226,763 | $67,291 | $159,472 |
| 2022 | $2,543 | $222,318 | $65,972 | $156,346 |
| 2021 | $2,480 | $217,958 | $64,678 | $153,280 |
| 2020 | $2,521 | $215,723 | $64,015 | $151,708 |
| 2019 | $2,570 | $211,493 | $62,760 | $148,733 |
| 2018 | $2,521 | $207,346 | $61,529 | $145,817 |
| 2017 | $2,487 | $203,281 | $60,323 | $142,958 |
| 2016 | $2,474 | $199,295 | $59,140 | $140,155 |
| 2015 | $1,911 | $196,302 | $58,252 | $138,050 |
| 2014 | $1,911 | $151,000 | $38,000 | $113,000 |
Property History
| Date | Event | Price | Change | Sq Ft Price |
|---|---|---|---|---|
| 04/10/2025 04/10/25 | For Sale | $409,000 | -- | $193 / Sq Ft |
Deed History
| Date | Type | Sale Price | Title Company |
|---|---|---|---|
| Grant Deed | $290,000 | Chicago Title | |
| Interfamily Deed Transfer | -- | Servicelink | |
| Grant Deed | $211,500 | Commerce Title Company |
Mortgage History
| Date | Status | Loan Amount | Loan Type |
|---|---|---|---|
| Open | $300,000 | New Conventional | |
| Previous Owner | $188,703 | FHA | |
| Previous Owner | $208,143 | FHA |
Similar Homes in Tulare, CA
Source: Tulare County MLS
MLS Number: 234551
APN: 168-420-069-000
- 905 Warren Ct
- 1977 English Oak Ct Unit 63 Wo
- 1969 English Oak Ct Unit 62 Wo
- 1909 English Oak Ct Unit 57 Wo
- 1916 English Oak Ct Unit 54 Wo
- 1921 English Oak Ct Unit 58 Wo
- 1922 English Oak Ct Unit 55 Wo
- 1904 English Oak Ct Unit 53 Wo
- 2205 Eldridge Ave
- 1945 English Oak Ct Unit 60 Wo
- 1953 English Oak Ct Unit 61 Wo
- 56 WO English Oak Ct
- 53 WO English Oak Ct
- 649 Wild Oak Ct Unit 67 Wo
- 1938 English Oak Ct Unit 56 Wo
- 1907 Bear Oak Ct Unit 52 Wo
- 1914 Bear Oak Ct Unit 46 Wo
- 1984 English Oak Ct Unit 65 Wo
- 1937 English Oak Ct Unit 59 Wo
- 1902 Bear Oak Ct Unit 45 Wo
