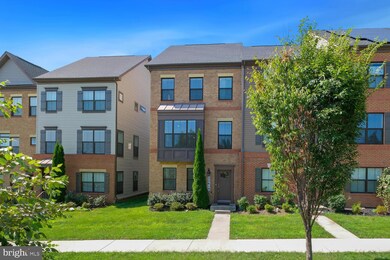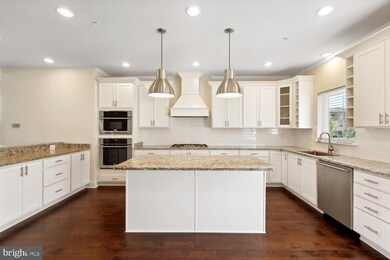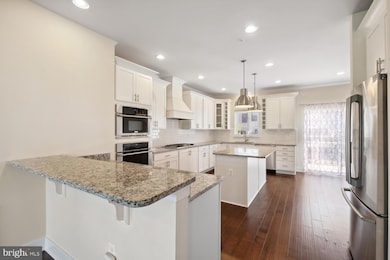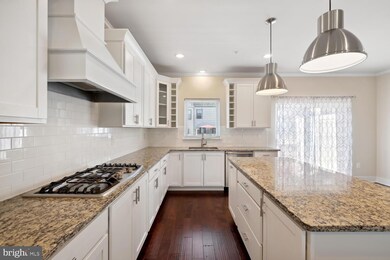
22610 Tate St Clarksburg, MD 20871
Highlights
- Fitness Center
- Solar Power System
- Open Floorplan
- Clarksburg Elementary Rated A
- Eat-In Gourmet Kitchen
- Clubhouse
About This Home
As of October 2024NEW IMPROVED PRICE!!!! Experience the epitome of luxury living in this stunning contemporary Cambridge Townhome by Lennar, nestled within the high-tech, solar-powered community of Clarksburg Square. This innovative residence spans 2,060 square feet across three levels, offering three spacious bedrooms, two full and two half baths, and a two-car rear-load garage complete with an EV charger and a full-sized driveway for additional parking.
The gourmet chef’s kitchen is a culinary dream, featuring top-of-the-line stainless steel appliances, granite countertops, an expansive eat-in island with elegant pendant lighting, and a separate breakfast area that seamlessly flows into the family room adorned with a beamed ceiling. Step outside to a large composite deck, perfect for outdoor seating and entertaining.
The upper level boasts a luxurious primary suite with a generously sized walk-in closet, a ceiling fan, and an ensuite bathroom with dual sinks and a beautifully appointed shower. Two additional bedrooms, each with ceiling fans, share a full bath, while a convenient laundry room completes the upper level. This exceptional home is finished with wide plank hardwood floors throughout the first and lower levels, crown molding, recessed lighting, and oversized ceramic tiles in the bathrooms.
Set within the intimate enclave of Clarksburg Square, this townhome offers a serene environment with on-site amenities, including a clubhouse, a fitness center with key fob access, a swimming pool, open green spaces, tot lots, and play areas. Ideally situated in the Clarksburg corridor of Montgomery County with easy access to I-270, this residence provides the perfect blend of luxury, convenience, and community living.
Townhouse Details
Home Type
- Townhome
Est. Annual Taxes
- $5,685
Year Built
- Built in 2016
Lot Details
- 2,157 Sq Ft Lot
- Northeast Facing Home
HOA Fees
- $146 Monthly HOA Fees
Parking
- 2 Car Direct Access Garage
- Rear-Facing Garage
- Garage Door Opener
- Driveway
- On-Street Parking
- Off-Street Parking
Home Design
- Contemporary Architecture
- Slab Foundation
- Frame Construction
Interior Spaces
- 2,060 Sq Ft Home
- Property has 3 Levels
- Open Floorplan
- Crown Molding
- Ceiling Fan
- Recessed Lighting
- Window Treatments
- Family Room Off Kitchen
- Dining Area
- Efficiency Studio
Kitchen
- Eat-In Gourmet Kitchen
- Breakfast Area or Nook
- Built-In Oven
- Cooktop with Range Hood
- Built-In Microwave
- Dishwasher
- Stainless Steel Appliances
- Kitchen Island
- Upgraded Countertops
- Disposal
Flooring
- Wood
- Carpet
- Ceramic Tile
Bedrooms and Bathrooms
- 3 Bedrooms
- Walk-In Closet
- Soaking Tub
- Bathtub with Shower
- Walk-in Shower
Laundry
- Laundry on upper level
- Front Loading Dryer
- Front Loading Washer
Finished Basement
- Walk-Out Basement
- Garage Access
- Front Basement Entry
- Basement Windows
Home Security
Eco-Friendly Details
- Solar Power System
- Solar owned by a third party
- Cooling system powered by solar connected to the grid
Schools
- Clarksburg Elementary School
- Rocky Hill Middle School
- Clarksburg High School
Utilities
- 90% Forced Air Heating and Cooling System
- Vented Exhaust Fan
- Programmable Thermostat
- Natural Gas Water Heater
Additional Features
- More Than Two Accessible Exits
- Deck
Listing and Financial Details
- Tax Lot 12
- Assessor Parcel Number 160203763350
Community Details
Overview
- Association fees include pool(s), common area maintenance, lawn care front, lawn maintenance, snow removal
- Property Management People Inc HOA
- Clarksburg Square Subdivision, Cambridge Floorplan
Amenities
- Common Area
- Clubhouse
Recreation
- Community Playground
- Fitness Center
- Community Pool
Security
- Fire Sprinkler System
Map
Home Values in the Area
Average Home Value in this Area
Property History
| Date | Event | Price | Change | Sq Ft Price |
|---|---|---|---|---|
| 10/31/2024 10/31/24 | Sold | $600,000 | -2.4% | $291 / Sq Ft |
| 10/01/2024 10/01/24 | Pending | -- | -- | -- |
| 09/19/2024 09/19/24 | Price Changed | $615,000 | -3.1% | $299 / Sq Ft |
| 09/05/2024 09/05/24 | For Sale | $635,000 | +7.6% | $308 / Sq Ft |
| 11/18/2022 11/18/22 | Sold | $590,000 | +0.9% | $286 / Sq Ft |
| 10/24/2022 10/24/22 | Pending | -- | -- | -- |
| 10/21/2022 10/21/22 | For Sale | $584,900 | -- | $284 / Sq Ft |
Tax History
| Year | Tax Paid | Tax Assessment Tax Assessment Total Assessment is a certain percentage of the fair market value that is determined by local assessors to be the total taxable value of land and additions on the property. | Land | Improvement |
|---|---|---|---|---|
| 2024 | $5,685 | $460,900 | $150,000 | $310,900 |
| 2023 | $5,573 | $452,800 | $0 | $0 |
| 2022 | $4,563 | $444,700 | $0 | $0 |
| 2021 | $4,136 | $436,600 | $150,000 | $286,600 |
| 2020 | $4,136 | $412,600 | $0 | $0 |
| 2019 | $3,858 | $388,600 | $0 | $0 |
| 2018 | $3,593 | $364,600 | $120,000 | $244,600 |
| 2017 | $3,615 | $364,600 | $0 | $0 |
| 2016 | -- | $120,000 | $0 | $0 |
Mortgage History
| Date | Status | Loan Amount | Loan Type |
|---|---|---|---|
| Open | $570,000 | New Conventional | |
| Previous Owner | $442,500 | New Conventional | |
| Previous Owner | $431,521 | FHA |
Deed History
| Date | Type | Sale Price | Title Company |
|---|---|---|---|
| Deed | $600,000 | Realty Title | |
| Deed | $590,000 | Fidelity National Title | |
| Deed | $487,490 | North American Title Co |
Similar Homes in Clarksburg, MD
Source: Bright MLS
MLS Number: MDMC2146108
APN: 02-03763350
- 22604 Tate St
- 22632 Tate St
- 13209 Shawnee Ln
- 13318 Garnkirk Forest Dr
- 22528 Phillips St Unit 405
- 22816 Frederick Rd
- 13254 Dowdens Ridge Dr
- 22931 Townsend Trail
- HOMESITE AQ45 Petrel St
- 23243 Observation Dr Unit 2221
- 13230 Petrel St Unit 2207
- 13706 Petrel St
- 13240 Petrel St Unit 106
- 6 Painted Lady Way
- 13220 Petrel St Unit 4103
- 13220 Petrel St Unit 4105
- 13210 Petrel St Unit 3305
- 13210 Petrel St Unit 3304
- 13210 Petrel St Unit 3106
- 12600 Running Brook Dr






