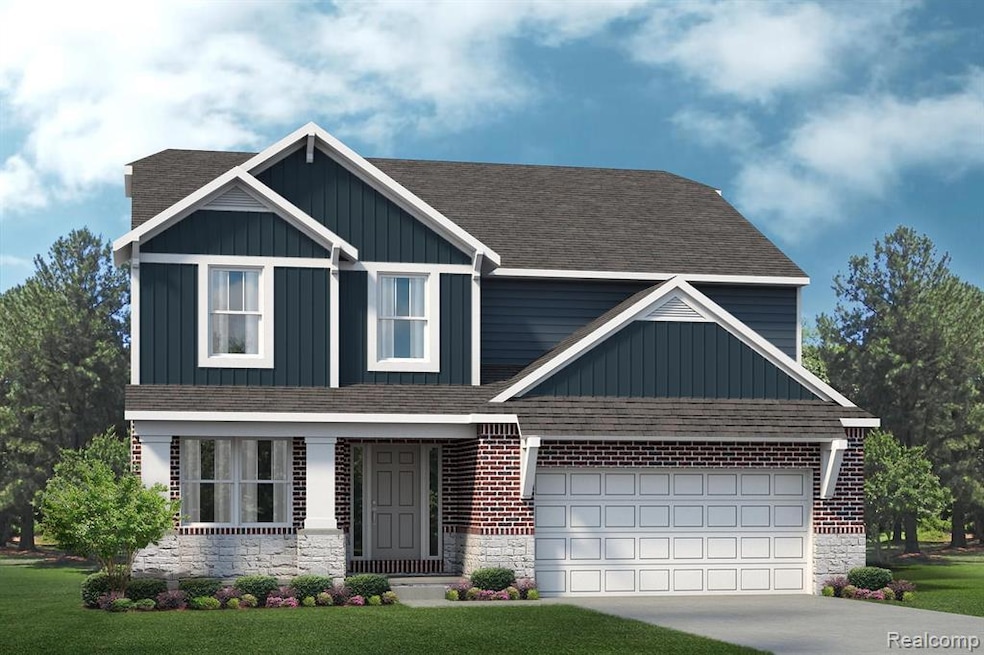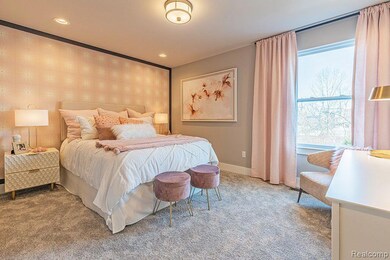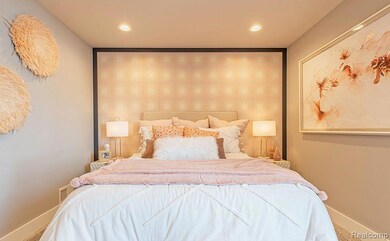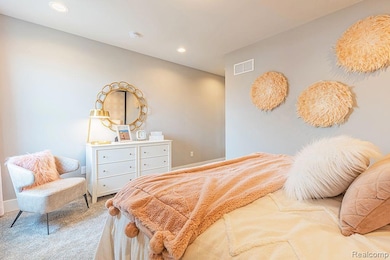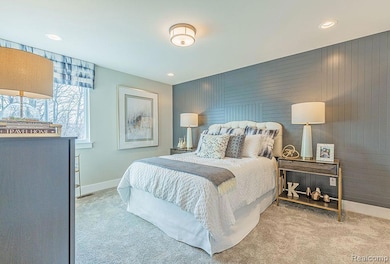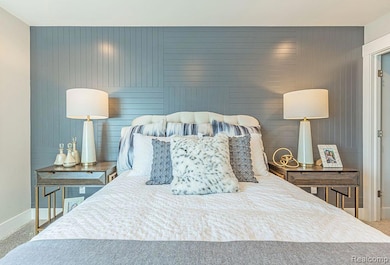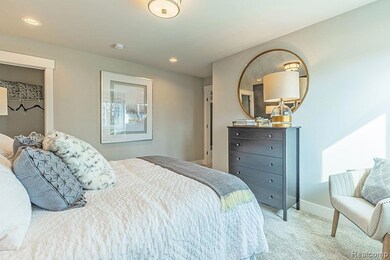New construction in Novi! Northville schools! This popular Austin floorplan welcomes you into the grand 2-story foyer with soaring ceilings. Make your way back to the open concept floorplan where the living space opens up to the huge Eat-In kitchen. Stacked upper cabinetry is accepted by built up crown molding, quartz counters and 6" oak hardwood floors. The 10' center island will be the likely be the place everyone gathers around when entertaining. Double built in ovens and a gas cooktop perfect for the chef in you! The second level loft is a great place to make your "kids den" or home office. 4 bedrooms and a convenient 2nd floor laundry will keep you from walking up and down those stairs to get the wash done. Retire to your owner's suite to relax at the end of a long day. You'll have a private en suite to take a bath with a good book! The walkout basement too! Call today to make this home yours. If you like this home but want to build on your own lot we can do that too! Pictures are of a similar home.

