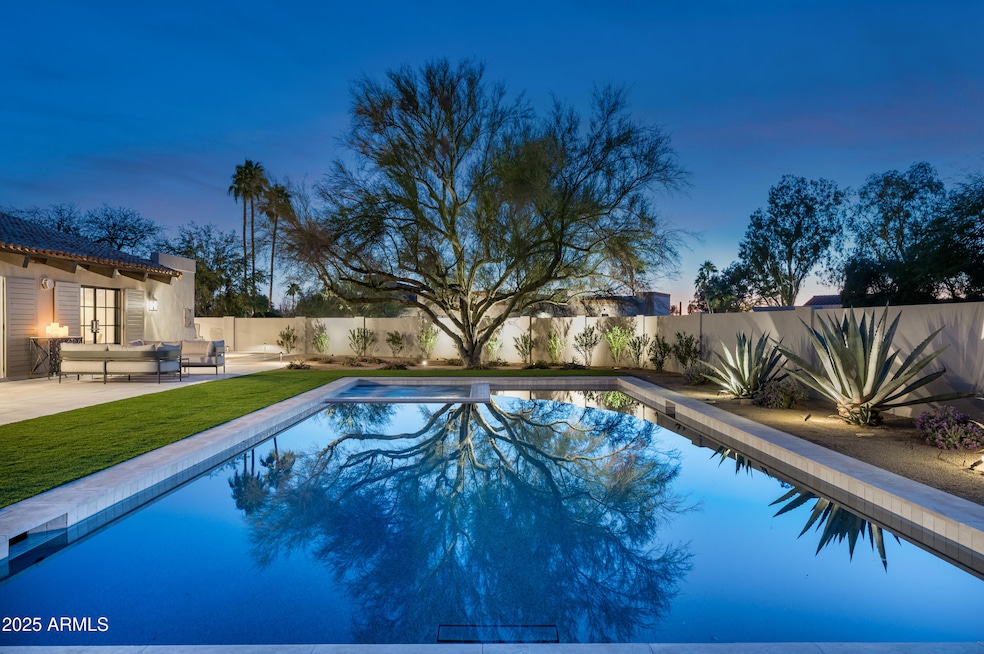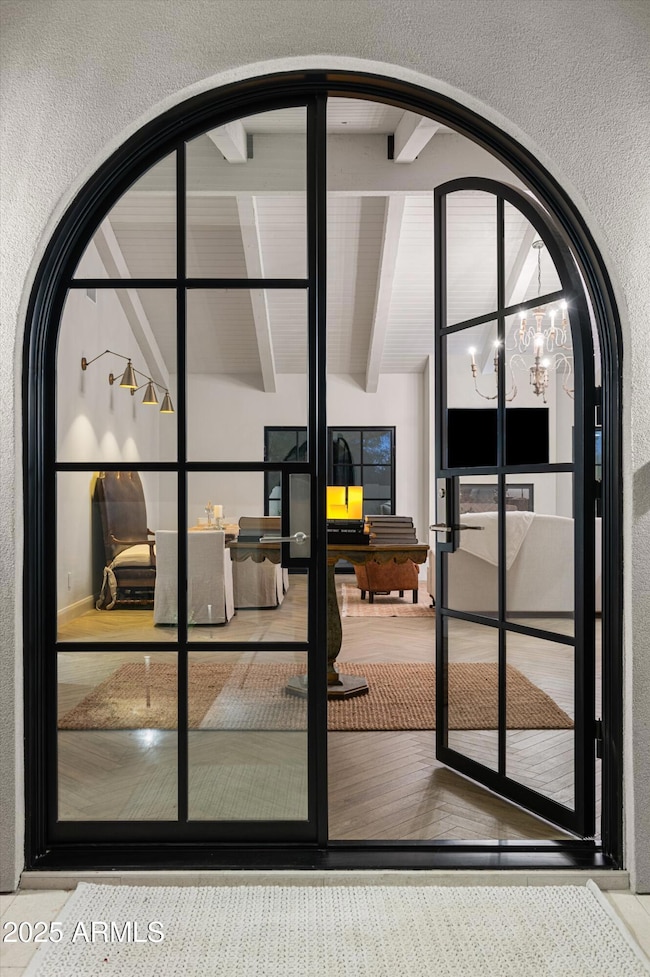
22619 N La Senda Dr Scottsdale, AZ 85255
Pinnacle Peak NeighborhoodEstimated payment $16,789/month
Highlights
- Golf Course Community
- Gated with Attendant
- Mountain View
- Pinnacle Peak Elementary School Rated A
- Heated Spa
- Living Room with Fireplace
About This Home
La Senda Hacienda, where bespoke European design meets the North Scottsdale country club lifestyle. If you're seeking a home of rambling interconnected cubes and sterile interiors, you'll want to take a pass on this one. This Santa Barbara-inspired redesign is so extensively transformed from its original state, one would think it emerged from witness protection. The rebuild of this 1981 sleeper was rooted in Mediterranean authenticity and took place over a 2-year, no-expense-spared, block-walls-in restorationUnoccupied since completed, the home features finishes rarely seen at this price point: handcrafted, sand cast, mortar-set roof tiles, steel windows and doors, herringbone floors, Waterworks plumbing fixtures, hand made Zellige tiles, Wolf and Sub-Zero appliances expertly encased in full custom Goodall cabinetry and SapienStone surfaces from Castellarano, Italy. An instagram-worthy island seats 4 and awaits your cooking reels, Pinterest recipe attempts or simply entertaining your gobsmacked friends in this one-of-a-kind property. 150 year-old Belgian antique doors accent key living spaces. As for location. This. Is. It. Sitting on .6 acres, this singular "peninsula" lot in the PPCC Estates, has no direct adjacent neighbors and delivers stunning outdoor living spaces with unparalleled privacy for entertaining, or a quick dash from the master bedroom to the new spa and pool. Additionally, it is strategically separated by one lot from 3 PPCC fairways & greens ensuring outdoor spaces are blissfully free from carts, projectiles, and bad swing thoughts. An ancient Palo Verde stands guard over the new pool/spa, limestone surfaces, structured landscaping, fireplace, & pétanque/bocce court adjacent to the grilling area. Wi-Fi controls most everything.
Home Details
Home Type
- Single Family
Est. Annual Taxes
- $4,934
Year Built
- Built in 1981
Lot Details
- 0.58 Acre Lot
- Cul-De-Sac
- Private Streets
- Desert faces the front and back of the property
- Wrought Iron Fence
- Block Wall Fence
- Artificial Turf
- Front and Back Yard Sprinklers
- Sprinklers on Timer
- Private Yard
HOA Fees
- $192 Monthly HOA Fees
Parking
- 2 Car Garage
Home Design
- Santa Barbara Architecture
- Santa Fe Architecture
- Spanish Architecture
- Roof Updated in 2024
- Tile Roof
- Foam Roof
- Block Exterior
- Stucco
Interior Spaces
- 2,912 Sq Ft Home
- 1-Story Property
- Vaulted Ceiling
- Gas Fireplace
- Double Pane Windows
- Low Emissivity Windows
- Living Room with Fireplace
- 2 Fireplaces
- Mountain Views
Kitchen
- Kitchen Updated in 2024
- Eat-In Kitchen
- Breakfast Bar
- Built-In Microwave
- Kitchen Island
Flooring
- Floors Updated in 2024
- Tile Flooring
Bedrooms and Bathrooms
- 3 Bedrooms
- Bathroom Updated in 2024
- Primary Bathroom is a Full Bathroom
- 3.5 Bathrooms
- Dual Vanity Sinks in Primary Bathroom
- Bathtub With Separate Shower Stall
Accessible Home Design
- No Interior Steps
Pool
- Pool Updated in 2024
- Heated Spa
- Heated Pool
Outdoor Features
- Outdoor Fireplace
- Built-In Barbecue
Schools
- Pinnacle Peak Preparatory Elementary School
- Pinnacle High Middle School
- Pinnacle High School
Utilities
- Cooling System Updated in 2024
- Cooling Available
- Zoned Heating
- Plumbing System Updated in 2024
- Wiring Updated in 2024
- Tankless Water Heater
- Water Softener
- Septic Tank
- High Speed Internet
- Cable TV Available
Listing and Financial Details
- Tax Lot 1
- Assessor Parcel Number 212-01-335
Community Details
Overview
- Association fees include ground maintenance, street maintenance
- Brown Community Mgt Association, Phone Number (480) 539-1396
- Built by Rex Short
- Pinnacle Peak Country Club Unit 5 Subdivision
Recreation
- Golf Course Community
Security
- Gated with Attendant
Map
Home Values in the Area
Average Home Value in this Area
Tax History
| Year | Tax Paid | Tax Assessment Tax Assessment Total Assessment is a certain percentage of the fair market value that is determined by local assessors to be the total taxable value of land and additions on the property. | Land | Improvement |
|---|---|---|---|---|
| 2025 | $4,934 | $62,462 | -- | -- |
| 2024 | $4,854 | $59,487 | -- | -- |
| 2023 | $4,854 | $80,110 | $16,020 | $64,090 |
| 2022 | $4,776 | $58,650 | $11,730 | $46,920 |
| 2021 | $4,873 | $55,160 | $11,030 | $44,130 |
| 2020 | $4,720 | $51,630 | $10,320 | $41,310 |
| 2019 | $4,757 | $50,280 | $10,050 | $40,230 |
| 2018 | $4,611 | $48,700 | $9,740 | $38,960 |
| 2017 | $4,383 | $46,530 | $9,300 | $37,230 |
| 2016 | $4,327 | $45,660 | $9,130 | $36,530 |
| 2015 | $4,096 | $43,260 | $8,650 | $34,610 |
Property History
| Date | Event | Price | Change | Sq Ft Price |
|---|---|---|---|---|
| 02/12/2025 02/12/25 | For Sale | $2,900,000 | -- | $996 / Sq Ft |
Deed History
| Date | Type | Sale Price | Title Company |
|---|---|---|---|
| Interfamily Deed Transfer | -- | First American Title Ins Co | |
| Warranty Deed | $980,000 | First American Title Ins Co | |
| Interfamily Deed Transfer | -- | First American Title Ins Co | |
| Interfamily Deed Transfer | -- | First American Title Ins Co | |
| Interfamily Deed Transfer | -- | -- | |
| Warranty Deed | $309,000 | Lawyers Title Of Arizona Inc |
Mortgage History
| Date | Status | Loan Amount | Loan Type |
|---|---|---|---|
| Previous Owner | $159,000 | Credit Line Revolving | |
| Previous Owner | $625,000 | New Conventional | |
| Previous Owner | $50,000 | Credit Line Revolving | |
| Previous Owner | $490,000 | Stand Alone Refi Refinance Of Original Loan | |
| Previous Owner | $432,000 | Unknown | |
| Previous Owner | $345,000 | Unknown | |
| Previous Owner | $345,000 | Unknown | |
| Previous Owner | $247,200 | New Conventional |
Similar Homes in Scottsdale, AZ
Source: Arizona Regional Multiple Listing Service (ARMLS)
MLS Number: 6819518
APN: 212-01-335
- 8337 E La Senda Dr
- 22402 N 84th Place
- 8432 E La Senda Dr
- 23002 N Country Club Trail
- 22218 N La Senda Dr
- 8307 E Vista de Valle
- 8119 E Foothills Dr Unit 2
- 8520 E Via Montoya
- 8124 E Paraiso Dr Unit 2
- 8530 E Via Montoya
- 8262 E Vista de Valle
- 8406 E Calle Buena Vista
- 8623 E Clubhouse Way
- 8624 E Clubhouse Way
- 8565 E Vista Del Lago
- 23335 N Country Club Trail
- 23006 N 86th St
- 23014 N 86th St
- 8130 E Vista Bonita Dr
- 23405 N 84th St






