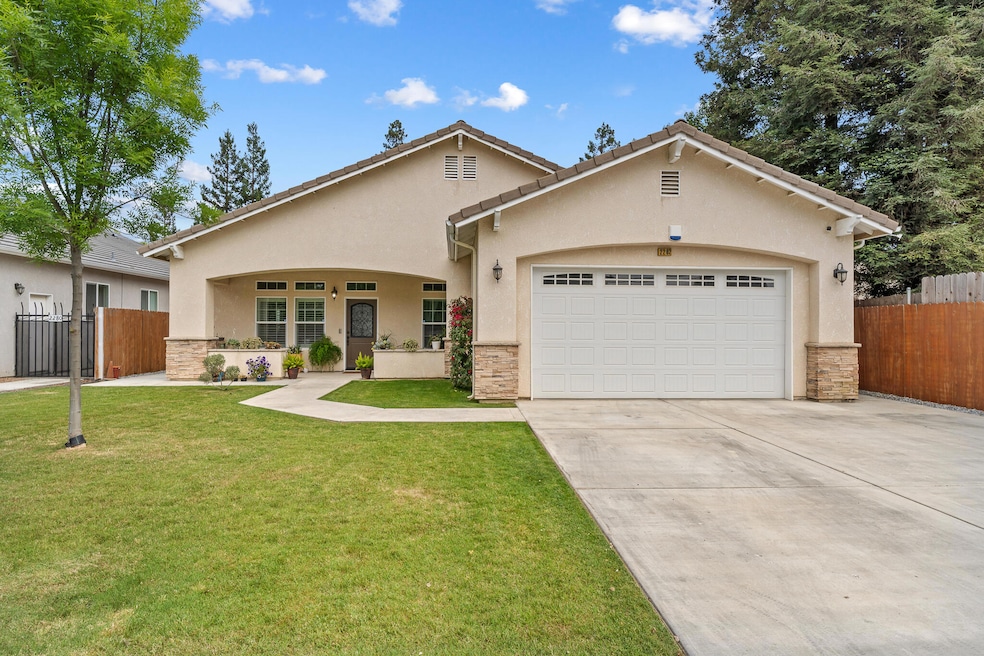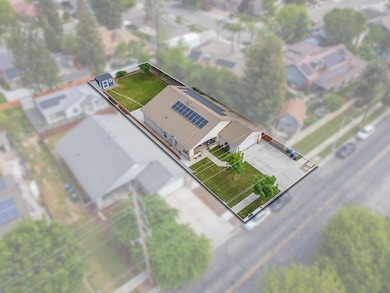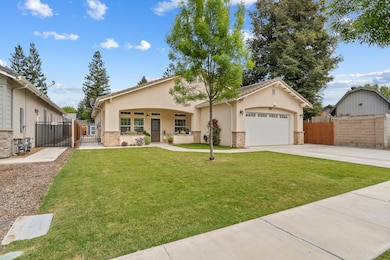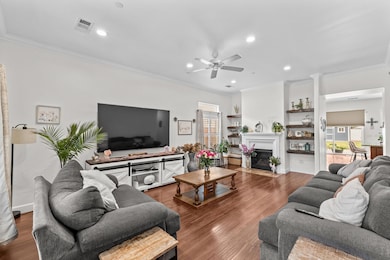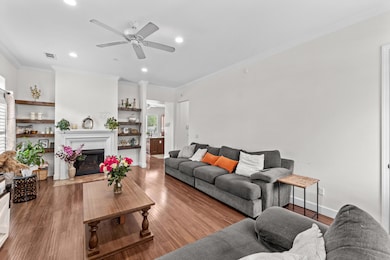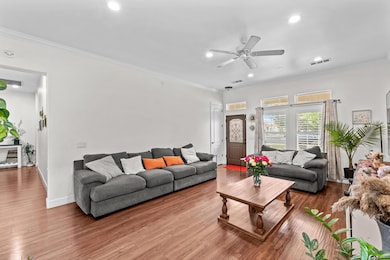
2262 N Oaks St Tulare, CA 93274
Northeast Tulare NeighborhoodEstimated payment $2,856/month
Highlights
- Popular Property
- Granite Countertops
- Covered patio or porch
- High Ceiling
- No HOA
- Breakfast Area or Nook
About This Home
Welcome to this beautifully maintained home in desirable Northwest Tulare, CA. Offering 2,069 sq ft of thoughtfully designed living space on a spacious 0.22-acre lot, this 3-bedroom, 2-bathroom home blends comfort, style, and functionality. Step inside to high ceilings and wood-look tile flooring that create a warm, open feel. The living area features a cozy fireplace, perfect for relaxing evenings. The expansive kitchen opens to the dining area and is a chef's delight, complete with granite countertops, upgraded stainless steel appliances, ample cabinet storage, and a layout ideal for entertaining. Down the hall, you'll find two well-sized guest bedrooms with plush carpet and ceiling fans, plus a full guest bathroom with granite counters. A large laundry room with cabinets provides extra storage and convenience. The private primary suite is a true retreat, featuring a generous walk-in closet, a large door leading to the backyard, and a luxurious en-suite with his and her sinks, a step-in tile shower, and a soaking tub. Enjoy outdoor living in the beautifully maintained backyard, offering endless possibilities for entertaining, gardening, or simply relaxing. The long covered front porch adds charm and a welcoming touch. This home also features solar panels for energy efficiency and lower electric bills, giving you added comfort and savings year-round. With easy access to Hwy 99, you'll enjoy both convenience and a peaceful neighborhood setting. Don't miss this incredible opportunity to own a move-in ready home with modern upgrades and timeless appeal!
Open House Schedule
-
Saturday, April 26, 202510:00 am to 12:00 pm4/26/2025 10:00:00 AM +00:004/26/2025 12:00:00 PM +00:00Add to Calendar
Home Details
Home Type
- Single Family
Est. Annual Taxes
- $3,764
Year Built
- Built in 2018
Lot Details
- 9,689 Sq Ft Lot
- West Facing Home
- Back and Front Yard
Parking
- 2 Car Attached Garage
Home Design
- Shingle Roof
Interior Spaces
- 2,069 Sq Ft Home
- 1-Story Property
- High Ceiling
- Ceiling Fan
- Living Room with Fireplace
- Laundry Room
Kitchen
- Breakfast Area or Nook
- Range with Range Hood
- Dishwasher
- Granite Countertops
Bedrooms and Bathrooms
- 3 Bedrooms
- Walk-In Closet
- 2 Full Bathrooms
Outdoor Features
- Covered patio or porch
Utilities
- Central Heating and Cooling System
- Natural Gas Connected
Community Details
- No Home Owners Association
Listing and Financial Details
- Assessor Parcel Number 166150072000
Map
Home Values in the Area
Average Home Value in this Area
Tax History
| Year | Tax Paid | Tax Assessment Tax Assessment Total Assessment is a certain percentage of the fair market value that is determined by local assessors to be the total taxable value of land and additions on the property. | Land | Improvement |
|---|---|---|---|---|
| 2024 | $3,764 | $339,028 | $71,086 | $267,942 |
| 2023 | $3,668 | $332,382 | $69,693 | $262,689 |
| 2022 | $3,561 | $325,866 | $68,327 | $257,539 |
| 2021 | $3,515 | $319,476 | $66,987 | $252,489 |
| 2020 | $3,574 | $316,200 | $66,300 | $249,900 |
| 2019 | $204 | $17,229 | $17,229 | $0 |
| 2018 | $200 | $16,891 | $16,891 | $0 |
| 2017 | $198 | $16,560 | $16,560 | $0 |
Property History
| Date | Event | Price | Change | Sq Ft Price |
|---|---|---|---|---|
| 04/19/2025 04/19/25 | For Sale | $455,500 | +46.9% | $220 / Sq Ft |
| 06/25/2019 06/25/19 | Sold | $310,000 | -6.8% | $153 / Sq Ft |
| 05/28/2019 05/28/19 | Pending | -- | -- | -- |
| 08/09/2018 08/09/18 | For Sale | $332,500 | -- | $164 / Sq Ft |
Deed History
| Date | Type | Sale Price | Title Company |
|---|---|---|---|
| Grant Deed | $310,000 | Chicago Title Company |
Mortgage History
| Date | Status | Loan Amount | Loan Type |
|---|---|---|---|
| Open | $310,200 | New Conventional | |
| Closed | $300,700 | New Conventional | |
| Closed | $10,850 | Stand Alone Second |
Similar Homes in Tulare, CA
Source: Tulare County MLS
MLS Number: 234754
APN: 166-150-072-000
- 167 E Wilson Ave
- 2409 N Oaks St
- 286 E Wilson Ave
- 2159 Alcott St
- 2467 Presidential Dr
- 384 Mitchell Ave
- 382 Hemmingway Ct
- 2459 N Oaks St Unit 30
- 2459 N Oaks St Unit 17
- 2459 N Oaks St
- 2459 N Oaks St Unit 76
- 2459 N Oaks St Unit 120
- 2459 N Oaks St Unit 28
- 2459 N Oaks St Unit 10
- 0 Cartmill Ave Ave Unit 121103
- 1624 N Oaks St
- 1609 N Oaks St
- 1266 N H St
- 660 E Chevy Chase Dr
- 260 E Merritt Ave
