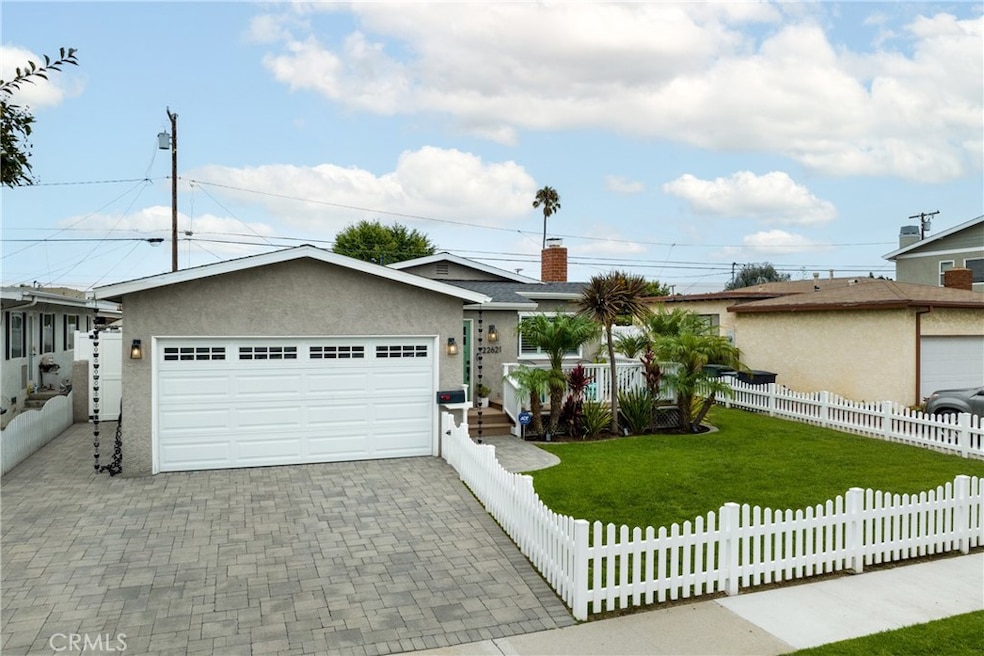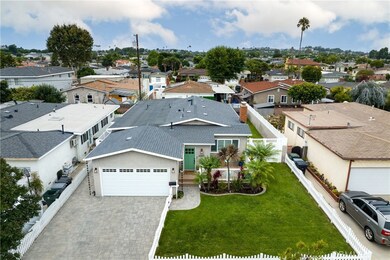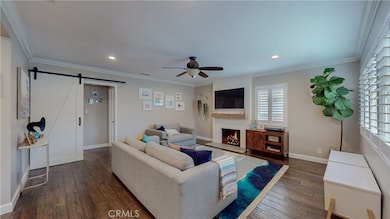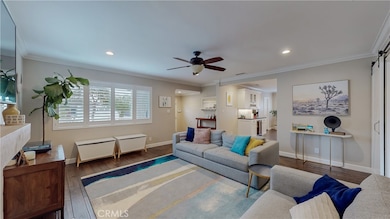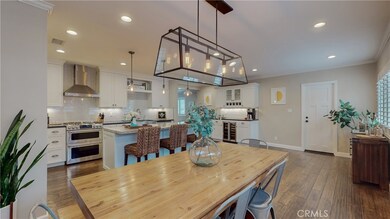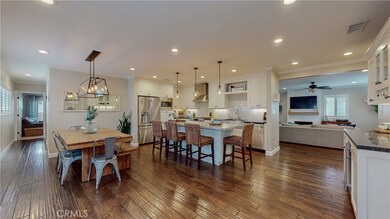
22621 Ladeene Ave Torrance, CA 90505
South Torrance NeighborhoodHighlights
- Primary Bedroom Suite
- Updated Kitchen
- Wood Flooring
- Joseph Arnold Elementary School Rated A
- Traditional Architecture
- Main Floor Bedroom
About This Home
As of February 2025Not to be missed! Guaranteed to please the most demanding homebuyer…a beautifully and meticulously crafted South Torrance home of 4 bedrooms, 2 bathrooms with a spacious remodeled kitchen and adjacent great room, striking remodeled baths, ideal primary bedroom suite, plus a living room with fireplace. Every room in the home has received special attention. The single level open floor-plan makes family living very comfortable. Enjoy high quality upgrades of dual paned windows, HVAC system and ceiling fans, interior and closet doors with bronze finished hardware, plantation shutters, lighting and plumbing fixtures, crown molding, wood flooring, vinyl fencing, composition roof and a direct entry finished garage. The kitchen has stainless steel appliances and a large island with granite countertops that will make your entertaining an ease. The yards are fully fenced for safety and privacy, designed for children and pets allowing others to relax and BBQ on the covered patio. Paver stoned walkways, patio and driveway add a finished touch to the outdoor hardscape, along with a raised front porch deck and picket fenced, front grassy yard. Ideally located, close to all 3 levels of distinguished South Torrance schools, nearby shopping and new restaurants at Del Amo Center, the neighborhood is perfect for enjoying daily walks to Starbucks and sidewalk bicycling with the young ones. Don’t be disappointed by waiting too long to view this home…it won’t be available for long. View the virtual tours of this fine home and area with great schools and city services.
Last Agent to Sell the Property
D.Reams and Company Brokerage Phone: 310-721-4858 License #00636976
Home Details
Home Type
- Single Family
Est. Annual Taxes
- $10,721
Year Built
- Built in 1953 | Remodeled
Lot Details
- 5,300 Sq Ft Lot
- East Facing Home
- Vinyl Fence
- Block Wall Fence
- Fence is in good condition
- Rectangular Lot
- Level Lot
- Front and Side Yard Sprinklers
- Private Yard
- Property is zoned TORR-LO
Parking
- 2 Car Direct Access Garage
- Front Facing Garage
- Two Garage Doors
- Garage Door Opener
- Driveway
- On-Street Parking
Home Design
- Traditional Architecture
- Turnkey
- Raised Foundation
- Composition Roof
- Stucco
Interior Spaces
- 1,916 Sq Ft Home
- 1-Story Property
- Built-In Features
- Double Pane Windows
- Awning
- Custom Window Coverings
- Living Room with Fireplace
- Family or Dining Combination
Kitchen
- Updated Kitchen
- Breakfast Bar
- Built-In Range
- Range Hood
- Microwave
- Dishwasher
- Quartz Countertops
- Disposal
Flooring
- Wood
- Carpet
- Tile
Bedrooms and Bathrooms
- 4 Main Level Bedrooms
- Primary Bedroom Suite
- Walk-In Closet
- Bathroom on Main Level
- Bathtub with Shower
- Walk-in Shower
Laundry
- Laundry Room
- Laundry in Garage
- Washer and Gas Dryer Hookup
Home Security
- Carbon Monoxide Detectors
- Fire and Smoke Detector
Outdoor Features
- Patio
- Exterior Lighting
Location
- Suburban Location
Schools
- Arnold Elementary School
- Calle Mayor Middle School
- South High School
Utilities
- Forced Air Heating and Cooling System
- Natural Gas Connected
- Water Heater
Community Details
- No Home Owners Association
Listing and Financial Details
- Tax Lot 145
- Tax Tract Number 19108
- Assessor Parcel Number 7528007018
- $463 per year additional tax assessments
- Seller Considering Concessions
Map
Home Values in the Area
Average Home Value in this Area
Property History
| Date | Event | Price | Change | Sq Ft Price |
|---|---|---|---|---|
| 02/27/2025 02/27/25 | Sold | $1,720,000 | +9.2% | $898 / Sq Ft |
| 02/02/2025 02/02/25 | Pending | -- | -- | -- |
| 01/22/2025 01/22/25 | For Sale | $1,575,000 | +103.2% | $822 / Sq Ft |
| 03/25/2014 03/25/14 | Sold | $775,000 | +3.3% | $404 / Sq Ft |
| 02/27/2014 02/27/14 | Pending | -- | -- | -- |
| 02/20/2014 02/20/14 | For Sale | $750,000 | -- | $391 / Sq Ft |
Tax History
| Year | Tax Paid | Tax Assessment Tax Assessment Total Assessment is a certain percentage of the fair market value that is determined by local assessors to be the total taxable value of land and additions on the property. | Land | Improvement |
|---|---|---|---|---|
| 2024 | $10,721 | $931,404 | $740,681 | $190,723 |
| 2023 | $10,522 | $913,142 | $726,158 | $186,984 |
| 2022 | $10,380 | $895,238 | $711,920 | $183,318 |
| 2021 | $10,192 | $877,685 | $697,961 | $179,724 |
| 2019 | $9,895 | $851,655 | $677,260 | $174,395 |
| 2018 | $9,580 | $834,957 | $663,981 | $170,976 |
| 2016 | $9,153 | $802,537 | $638,199 | $164,338 |
| 2015 | $8,954 | $790,483 | $628,613 | $161,870 |
| 2014 | $1,674 | $131,765 | $59,582 | $72,183 |
Mortgage History
| Date | Status | Loan Amount | Loan Type |
|---|---|---|---|
| Open | $1,376,000 | New Conventional | |
| Previous Owner | $400,000 | Credit Line Revolving | |
| Previous Owner | $526,000 | No Value Available | |
| Previous Owner | $620,000 | New Conventional |
Deed History
| Date | Type | Sale Price | Title Company |
|---|---|---|---|
| Grant Deed | $1,720,000 | Old Republic Title Company | |
| Grant Deed | $775,000 | Title 365 | |
| Interfamily Deed Transfer | -- | None Available |
Similar Homes in Torrance, CA
Source: California Regional Multiple Listing Service (CRMLS)
MLS Number: SB25006768
APN: 7528-007-018
- 22633 Marjorie Ave
- 22501 Kent Ave Unit 9
- 22708 Anza Ave
- 3970 Sepulveda Blvd Unit 103
- 22916 Kathryn Ave
- 4311 W 230th Place
- 22921 Adolph Ave
- 4306 W 230th Place
- 22038 Ocean Ave
- 23018 Galva Ave
- 4216 Calle Mayor
- 23202 Evalyn Ave
- 23119 Los Codona Ave
- 23117 Romano Place
- 4404 W 234th St
- 4817 Macafee Rd
- 4813 Jacques St
- 21622 Talisman St
- 5249 Bindewald Rd
- 3503 W 228th Place
