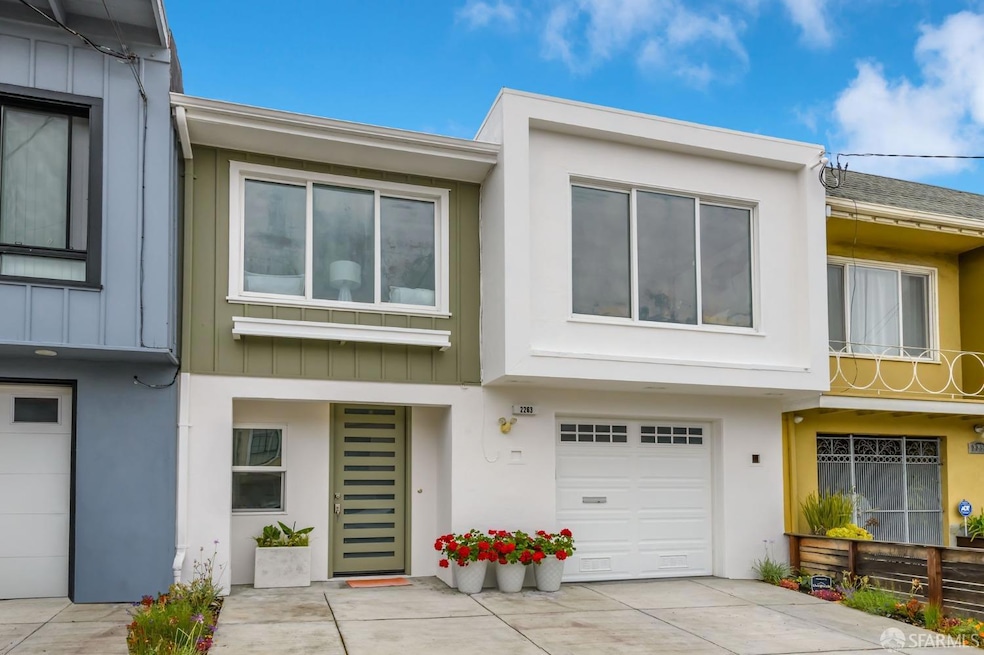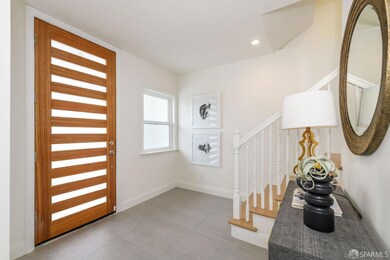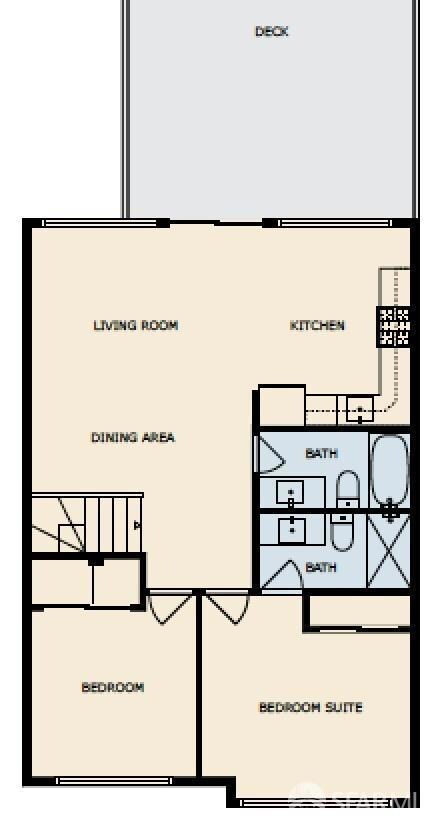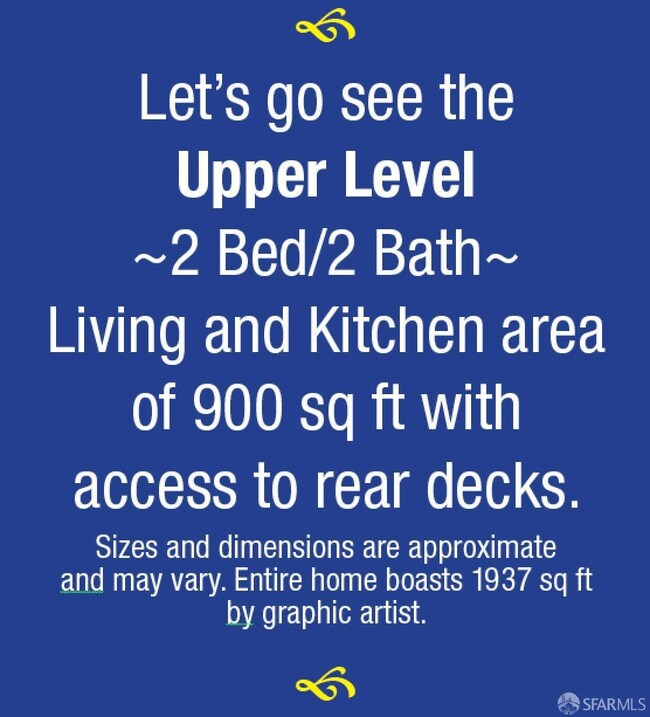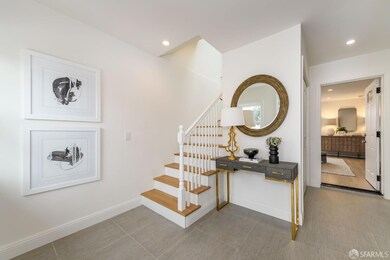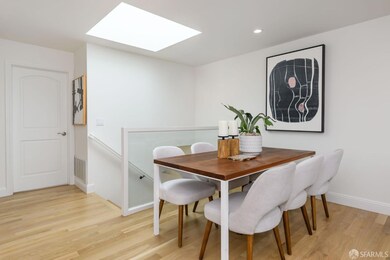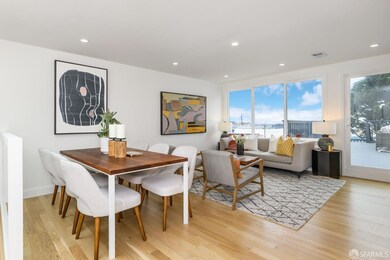
2263 42nd Ave San Francisco, CA 94116
Outer Parkside Neighborhood
4
Beds
4
Baths
1,960
Sq Ft
2,996
Sq Ft Lot
Highlights
- Ocean View
- Two Primary Bedrooms
- Midcentury Modern Architecture
- Sunset Elementary School Rated A
- Granite Flooring
- Green Roof
About This Home
As of September 2024You MUST visit 2263 42nd Avenue. It's a must if you are looking for a home in the Outer Parkside/Sunset area. Impeccably remodeled in 2016 studs up. Impeccably maintained too! We look forward to meeting you.
Home Details
Home Type
- Single Family
Est. Annual Taxes
- $22,140
Year Built
- Built in 1951 | Remodeled
Lot Details
- 2,996 Sq Ft Lot
- East Facing Home
- Back Yard Fenced
- Landscaped
- Low Maintenance Yard
Parking
- 1 Car Garage
- 2 Open Parking Spaces
- Electric Vehicle Home Charger
- Private Parking
- Front Facing Garage
- Side by Side Parking
- Garage Door Opener
- Guest Parking
Property Views
- Ocean
- San Francisco
- Panoramic
- City Lights
- Mountain
- Mount Tamalpais
Home Design
- Midcentury Modern Architecture
- Bitumen Roof
- Wood Siding
- Concrete Perimeter Foundation
- Stucco
Interior Spaces
- 1,960 Sq Ft Home
- 2-Story Property
- Skylights
- Double Pane Windows
- Formal Entry
- Great Room
- Family Room Off Kitchen
- Living Room with Attached Deck
- Combination Dining and Living Room
- Storage Room
Kitchen
- Free-Standing Electric Oven
- Self-Cleaning Oven
- Free-Standing Gas Range
- Range Hood
- Ice Maker
- Dishwasher
- Marble Countertops
Flooring
- Wood
- Stone
- Granite
- Marble
- Slate Flooring
Bedrooms and Bathrooms
- Main Floor Bedroom
- Primary Bedroom Upstairs
- Double Master Bedroom
- Maid or Guest Quarters
- 4 Full Bathrooms
- Marble Bathroom Countertops
- Dual Flush Toilets
- Bathtub with Shower
- Low Flow Shower
Laundry
- Laundry Room
- Laundry on lower level
- Dryer
- Washer
- 220 Volts In Laundry
Eco-Friendly Details
- Green Roof
- ENERGY STAR Qualified Appliances
- Energy-Efficient Windows with Low Emissivity
- Energy-Efficient Construction
- Energy-Efficient HVAC
- Energy-Efficient Lighting
- Energy-Efficient Insulation
- Energy-Efficient Doors
- Energy-Efficient Thermostat
Utilities
- Central Heating
- Underground Utilities
- Internet Available
- Cable TV Available
Additional Features
- Accessible Doors
- Covered patio or porch
Listing and Financial Details
- Assessor Parcel Number 2307-008
Map
Create a Home Valuation Report for This Property
The Home Valuation Report is an in-depth analysis detailing your home's value as well as a comparison with similar homes in the area
Home Values in the Area
Average Home Value in this Area
Property History
| Date | Event | Price | Change | Sq Ft Price |
|---|---|---|---|---|
| 09/20/2024 09/20/24 | Sold | $1,989,000 | 0.0% | $1,015 / Sq Ft |
| 08/28/2024 08/28/24 | Pending | -- | -- | -- |
| 08/24/2024 08/24/24 | Price Changed | $1,989,000 | -4.8% | $1,015 / Sq Ft |
| 08/10/2024 08/10/24 | Price Changed | $2,089,000 | -4.0% | $1,066 / Sq Ft |
| 07/20/2024 07/20/24 | For Sale | $2,175,000 | -- | $1,110 / Sq Ft |
Source: San Francisco Association of REALTORS® MLS
Tax History
| Year | Tax Paid | Tax Assessment Tax Assessment Total Assessment is a certain percentage of the fair market value that is determined by local assessors to be the total taxable value of land and additions on the property. | Land | Improvement |
|---|---|---|---|---|
| 2024 | $22,140 | $1,829,618 | $1,280,736 | $548,882 |
| 2023 | $21,808 | $1,793,744 | $1,255,624 | $538,120 |
| 2022 | $21,397 | $1,758,574 | $1,231,004 | $527,570 |
| 2021 | $21,018 | $1,724,090 | $1,206,866 | $517,224 |
| 2020 | $21,157 | $1,706,415 | $1,194,493 | $511,922 |
| 2019 | $20,380 | $1,672,958 | $1,171,072 | $501,886 |
| 2018 | $19,690 | $1,639,991 | $1,147,995 | $491,996 |
| 2017 | $8,598 | $700,000 | $490,000 | $210,000 |
| 2016 | $1,026 | $64,167 | $27,500 | $36,667 |
| 2015 | $1,010 | $63,204 | $27,087 | $36,117 |
| 2014 | $724 | $61,967 | $26,557 | $35,410 |
Source: Public Records
Mortgage History
| Date | Status | Loan Amount | Loan Type |
|---|---|---|---|
| Open | $1,591,200 | New Conventional | |
| Previous Owner | $1,336,500 | New Conventional | |
| Previous Owner | $1,440,000 | New Conventional | |
| Previous Owner | $100,000 | Purchase Money Mortgage |
Source: Public Records
Deed History
| Date | Type | Sale Price | Title Company |
|---|---|---|---|
| Grant Deed | -- | Wfg National Title Insurance C | |
| Interfamily Deed Transfer | -- | Mortgage Connect | |
| Grant Deed | $1,608,000 | Stewart Title Of Ca Inc | |
| Grant Deed | $700,000 | Stewart Title Of Ca Inc | |
| Grant Deed | -- | -- |
Source: Public Records
About the Listing Agent
Paul's Other Listings
Source: San Francisco Association of REALTORS® MLS
MLS Number: 424051130
APN: 2307-008
Nearby Homes
