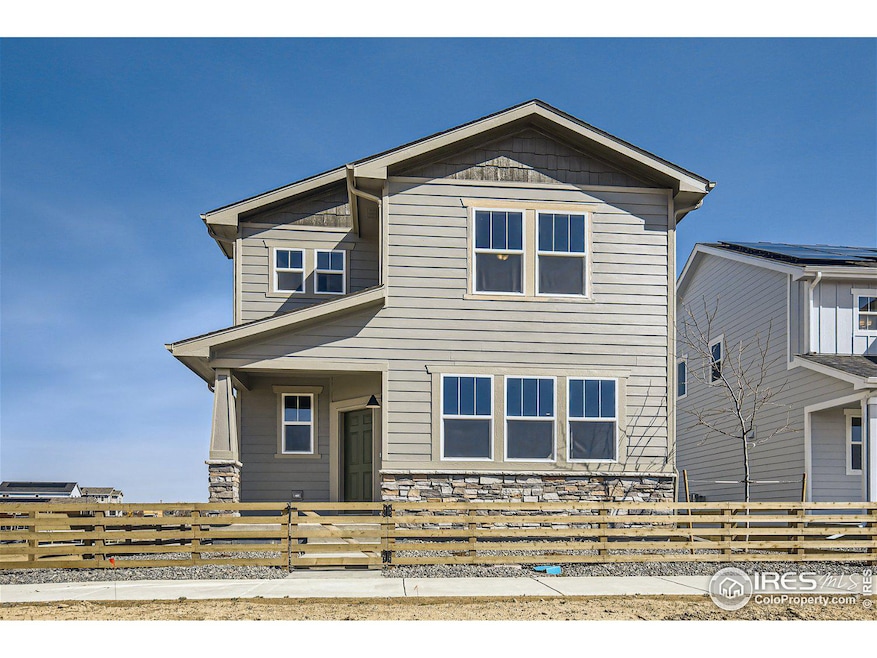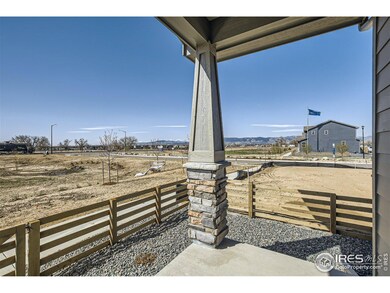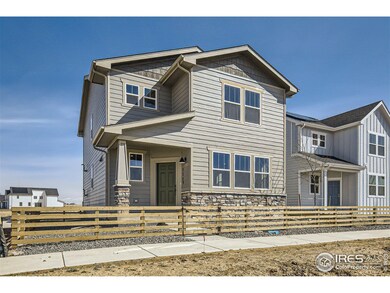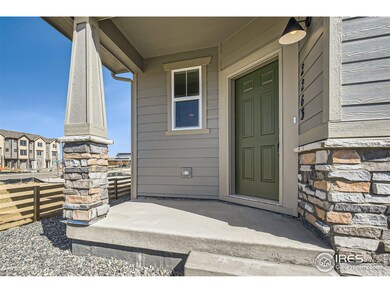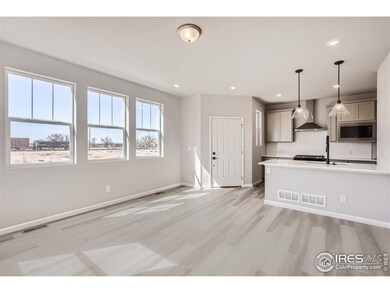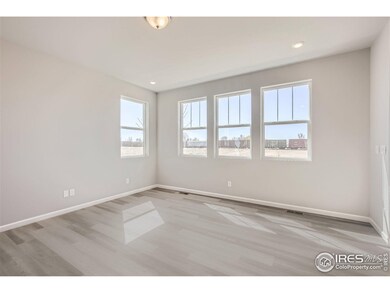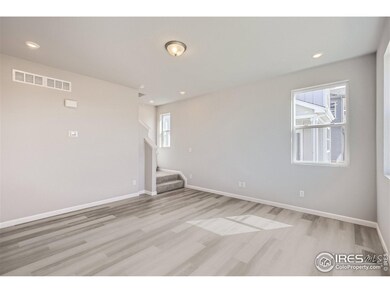
2263 Arborwood Ln Fort Collins, CO 80524
Waterfield NeighborhoodHighlights
- New Construction
- Solar Power System
- Cottage
- Tavelli Elementary School Rated A-
- Open Floorplan
- Hiking Trails
About This Home
As of December 2024Waterfield has no metro tax! This home qualifies for amazing Builder incentives for financing with low interest rates when using Builder's preferred lender. Buy down available with forward commitment on an FHA or VA loan. Or enjoy a low fixed rate on a conventional loan. This one won't last long and only applies to certain homes. ( Turn key ready- garage door opener and refrigerator included) South facing to green space and mountain views! The Pine floor plan at Waterfield in North Fort Collins offers a delightful living space designed with both practicality and comfort in mind. Boasting three bedrooms and two and a half baths, this charming home allows for the perfect balance of relaxation and functionality. The main floor is thoughtfully designed to entertain guests with its spacious living and dining areas, providing an inviting atmosphere for gatherings and special occasions. For added privacy, the bedrooms are located upstairs, ensuring a peaceful retreat from the bustle of everyday life. The owner's suit is huge and has your dream walk-in closet! With its smart layout and modern amenities, the Pine floor plan is an ideal choice for anyone seeking a warm and welcoming abode in this desirable North Fort Collins community. This home has all the upgrades, quartz counter tops in the kitchen and all bathrooms. Upgraded soft close drawers and doors on the cabinets, an upgraded Chef's kitchen with an exterior vented hood and gas range, stainless steel refrigerator and a garage door opener are included. NO METRO TAX!! Attached two car garage. Front yard xeriscape and fence already installed.
Home Details
Home Type
- Single Family
Est. Annual Taxes
- $1,500
Year Built
- Built in 2024 | New Construction
Lot Details
- 2,262 Sq Ft Lot
- Wood Fence
- Level Lot
- Sprinkler System
HOA Fees
- $53 Monthly HOA Fees
Parking
- 2 Car Attached Garage
Home Design
- Cottage
- Wood Frame Construction
- Composition Roof
Interior Spaces
- 1,508 Sq Ft Home
- 2-Story Property
- Open Floorplan
- Crawl Space
Kitchen
- Gas Oven or Range
- Microwave
- Dishwasher
- Kitchen Island
- Disposal
Flooring
- Carpet
- Luxury Vinyl Tile
Bedrooms and Bathrooms
- 3 Bedrooms
- Walk-In Closet
Laundry
- Laundry on upper level
- Washer and Dryer Hookup
Schools
- Tavelli Elementary School
- Lincoln Middle School
- Ft Collins High School
Utilities
- Forced Air Heating and Cooling System
- High Speed Internet
- Cable TV Available
Additional Features
- Solar Power System
- Mineral Rights Excluded
Listing and Financial Details
- Assessor Parcel Number R1675595
Community Details
Overview
- Association fees include common amenities, snow removal, management
- Built by Dream Finders Homes
- Waterfield Subdivision
Recreation
- Community Playground
- Hiking Trails
Map
Home Values in the Area
Average Home Value in this Area
Property History
| Date | Event | Price | Change | Sq Ft Price |
|---|---|---|---|---|
| 12/03/2024 12/03/24 | Sold | $439,990 | 0.0% | $292 / Sq Ft |
| 10/31/2024 10/31/24 | Pending | -- | -- | -- |
| 10/15/2024 10/15/24 | For Sale | $439,990 | -- | $292 / Sq Ft |
Tax History
| Year | Tax Paid | Tax Assessment Tax Assessment Total Assessment is a certain percentage of the fair market value that is determined by local assessors to be the total taxable value of land and additions on the property. | Land | Improvement |
|---|---|---|---|---|
| 2025 | $1,500 | $29,614 | $9,058 | $20,556 |
| 2024 | $1,500 | $16,433 | $16,433 | -- |
| 2022 | $6 | $10 | $10 | -- |
| 2021 | $6 | $10 | $10 | $0 |
Mortgage History
| Date | Status | Loan Amount | Loan Type |
|---|---|---|---|
| Open | $454,509 | VA | |
| Closed | $454,509 | VA |
Deed History
| Date | Type | Sale Price | Title Company |
|---|---|---|---|
| Special Warranty Deed | $439,990 | Htc | |
| Special Warranty Deed | $439,990 | Htc |
Similar Homes in Fort Collins, CO
Source: IRES MLS
MLS Number: 1020671
APN: 87053-24-060
- 751 Silver Maple Ln
- 745 Silver Maple Ln
- 781 Silver Maple Ln
- 760 Silver Maple Ln
- 766 Silver Maple Ln
- 772 Silver Maple Ln
- 2257 Arborwood Ln
- 741 Wood Sorrel Ln
- 2126 Walbridge Rd
- 745 Star Grass Ln
- 746 May Apple Ln
- 746 Pokeweed Ln
- 746 Pokeweed Ln
- 746 Pokeweed Ln
- 746 Pokeweed Ln
- 746 Pokeweed Ln
- 746 Pokeweed Ln
- 2116 Walbridge Rd
- 773 Star Grass Ln
- 2290 Walbridge Rd
