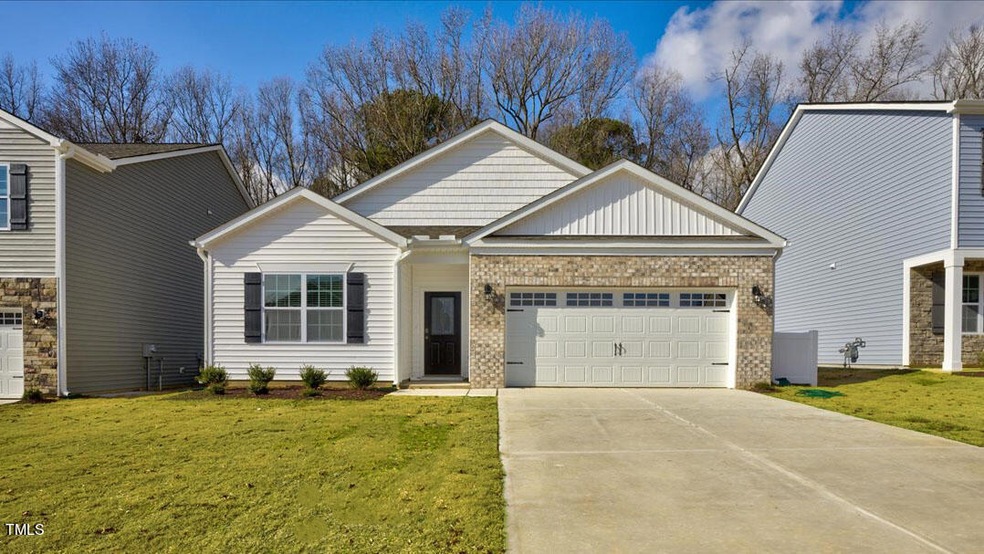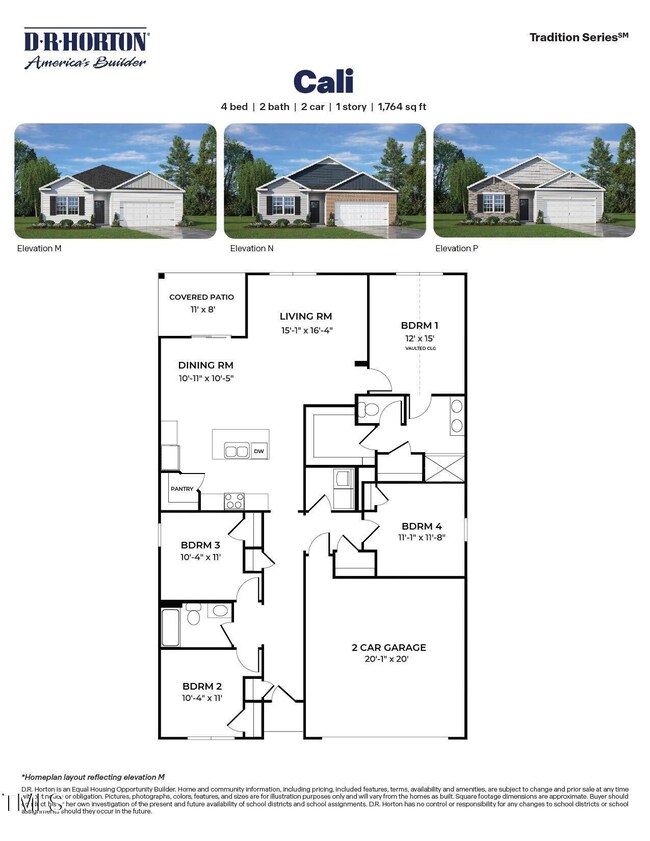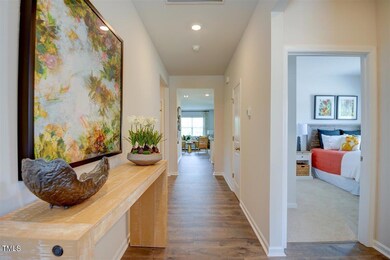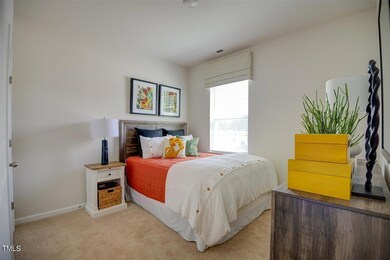
2263 Fletchers Ridge Dr Durham, NC 27703
Eastern Durham NeighborhoodHighlights
- New Construction
- 2 Car Attached Garage
- 1-Story Property
- Traditional Architecture
- Laundry Room
- Board and Batten Siding
About This Home
As of November 2024RED TAG home for our RED TAG SALES EVENT October 5-20! The Cali floorplan is one level living at its finest. This ranch style home offers 4 bedrooms, 2 baths and an open floorplan. The kitchen is highlighted by a generous center island that opens to the dining area and family room. Great sized Primary Bathroom with large walk-in closet! Relax under your covered patio! Smart home package included! Photos are a representation of the actual home. Buyer can receive up to $10,000 in closing cost with the use of our preferred lender and attorney.
Co-Listed By
Alexis Burton
DR Horton-Terramor Homes, LLC License #332287
Home Details
Home Type
- Single Family
Est. Annual Taxes
- $976
Year Built
- Built in 2024 | New Construction
HOA Fees
- $77 Monthly HOA Fees
Parking
- 2 Car Attached Garage
Home Design
- Traditional Architecture
- Slab Foundation
- Frame Construction
- Shingle Roof
- Board and Batten Siding
- Vinyl Siding
Interior Spaces
- 1,764 Sq Ft Home
- 1-Story Property
- Laundry Room
Flooring
- Carpet
- Luxury Vinyl Tile
Bedrooms and Bathrooms
- 4 Bedrooms
- 2 Full Bathrooms
- Primary bathroom on main floor
Schools
- Merrick-Moore Elementary School
- Neal Middle School
- Southern High School
Additional Features
- 8,276 Sq Ft Lot
- Central Heating and Cooling System
Community Details
- Association fees include storm water maintenance
- Charleston Management Association, Phone Number (919) 847-3003
- Built by D.R. Horton
- Fletchers Mill Subdivision, Cali Floorplan
Listing and Financial Details
- Assessor Parcel Number 0852946676
Map
Home Values in the Area
Average Home Value in this Area
Property History
| Date | Event | Price | Change | Sq Ft Price |
|---|---|---|---|---|
| 11/27/2024 11/27/24 | Sold | $422,000 | 0.0% | $239 / Sq Ft |
| 10/15/2024 10/15/24 | Pending | -- | -- | -- |
| 10/02/2024 10/02/24 | Price Changed | $422,000 | -1.1% | $239 / Sq Ft |
| 09/06/2024 09/06/24 | Price Changed | $426,900 | -2.3% | $242 / Sq Ft |
| 07/16/2024 07/16/24 | Price Changed | $436,900 | +0.5% | $248 / Sq Ft |
| 07/13/2024 07/13/24 | Price Changed | $434,900 | -1.0% | $247 / Sq Ft |
| 05/22/2024 05/22/24 | For Sale | $439,400 | -- | $249 / Sq Ft |
Tax History
| Year | Tax Paid | Tax Assessment Tax Assessment Total Assessment is a certain percentage of the fair market value that is determined by local assessors to be the total taxable value of land and additions on the property. | Land | Improvement |
|---|---|---|---|---|
| 2024 | $976 | $70,000 | $70,000 | $0 |
| 2023 | -- | $0 | $0 | $0 |
Mortgage History
| Date | Status | Loan Amount | Loan Type |
|---|---|---|---|
| Open | $382,000 | VA |
Deed History
| Date | Type | Sale Price | Title Company |
|---|---|---|---|
| Special Warranty Deed | $422,000 | None Listed On Document |
Similar Homes in Durham, NC
Source: Doorify MLS
MLS Number: 10030804
APN: 235256
- 2006 Fletcher's Ridge Dr
- 2209 Fletchers Ridge Dr
- 2204 Fletchers Ridge Dr
- 2010 Fletchers Ridge Dr
- 1104 Pebblestone Dr
- 6 Heatherford Ct
- 501 Cove Hollow Dr
- 3721 Brightwood Ln
- 1 Serenity Ct
- 4212 Fiesta Rd
- 3417 Cardinal Lake Dr
- 4300-4304 Cheek Rd
- 3403 Cardinal Lake Dr
- 2101 Cheek Rd
- 2015 Cheek Rd
- 116 Rosebud Ln
- 207 Kinnakeet Dr
- 410 Pintail Ct
- 131 Kinnakeet Dr
- 104 Rosebud Ln






