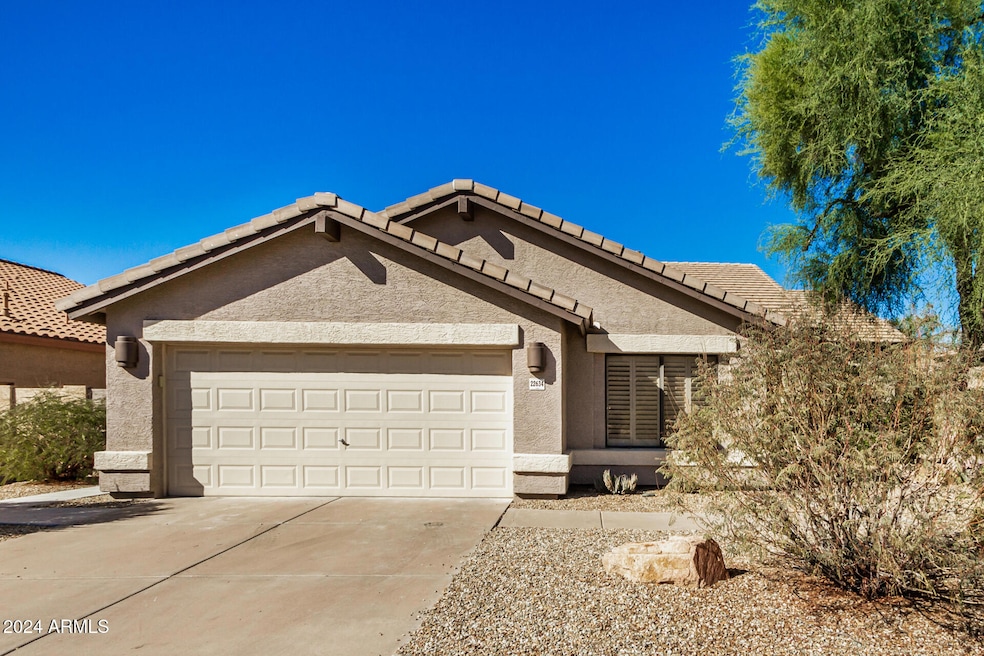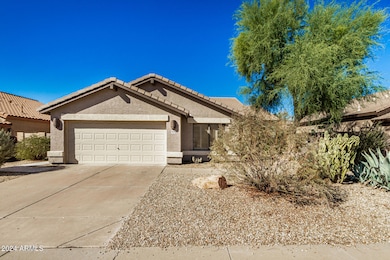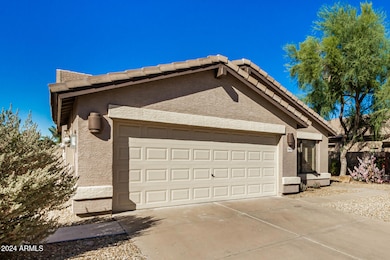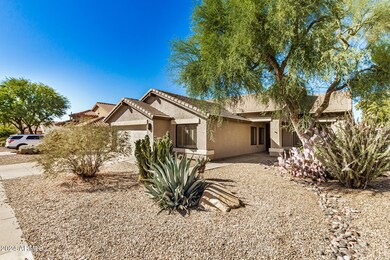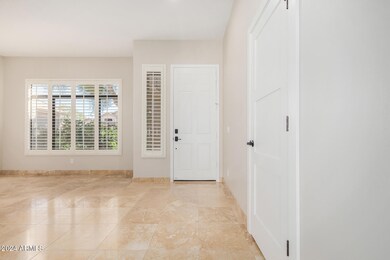
22634 N 43rd Place Phoenix, AZ 85050
Desert Ridge NeighborhoodHighlights
- Heated Spa
- Solar Power System
- Covered patio or porch
- Desert Trails Elementary School Rated A
- Granite Countertops
- 2 Car Direct Access Garage
About This Home
As of February 2025Gorgeous home in Desert Ridge! Offering 4 beds, 2 baths, lush desert landscape, & a 2-car garage w/storage area. Home exudes elegance with plantation shutters, archways, neutral paint, tons of natural light, tile floors in common areas, and carpet & laminate floors in bedrooms. You'll LOVE the formal living/dining room & an open-concept family room! The gourmet kitchen has granite tile counters/backsplash, recessed lighting, ample wood cabinetry, center island, and sleek SS appliances w/wall ovens & cooktop gas. The main bedroom boasts a walk-in closet and a lavish ensuite with dual sinks & a large shower. PLUS! Brand-new Trane 5Ton HVAC & Paid Solar System! Laundry room w/extra space for office. Enjoy the entertainer's backyard with a covered patio & a sparkling pool/spa combo! Just WOW! Interior bedroom door entryways have been raised 12" in height to 8 feet!
Home Details
Home Type
- Single Family
Est. Annual Taxes
- $3,694
Year Built
- Built in 1996
Lot Details
- 7,177 Sq Ft Lot
- Desert faces the front and back of the property
- Block Wall Fence
HOA Fees
- $48 Monthly HOA Fees
Parking
- 2 Car Direct Access Garage
- Garage Door Opener
Home Design
- Wood Frame Construction
- Tile Roof
- Stucco
Interior Spaces
- 2,035 Sq Ft Home
- 1-Story Property
- Ceiling height of 9 feet or more
- Ceiling Fan
- Double Pane Windows
- Solar Screens
Kitchen
- Breakfast Bar
- Gas Cooktop
- Kitchen Island
- Granite Countertops
Flooring
- Carpet
- Laminate
- Tile
Bedrooms and Bathrooms
- 4 Bedrooms
- Bathroom Updated in 2023
- 2 Bathrooms
- Dual Vanity Sinks in Primary Bathroom
Pool
- Heated Spa
- Private Pool
Schools
- Desert Trails Elementary School
- Explorer Middle School
- Pinnacle High School
Utilities
- Cooling System Updated in 2023
- Refrigerated Cooling System
- Heating System Uses Natural Gas
- High Speed Internet
- Cable TV Available
Additional Features
- No Interior Steps
- Solar Power System
- Covered patio or porch
Listing and Financial Details
- Legal Lot and Block 74 / 74
- Assessor Parcel Number 212-34-317
Community Details
Overview
- Association fees include ground maintenance
- Steve Burns Association, Phone Number (480) 551-4563
- Built by Elliot Homes
- Desert Ridge Parcel 7.12 Subdivision
Recreation
- Community Playground
- Bike Trail
Map
Home Values in the Area
Average Home Value in this Area
Property History
| Date | Event | Price | Change | Sq Ft Price |
|---|---|---|---|---|
| 02/06/2025 02/06/25 | Sold | $770,000 | -1.9% | $378 / Sq Ft |
| 11/13/2024 11/13/24 | For Sale | $784,900 | +49.6% | $386 / Sq Ft |
| 01/08/2021 01/08/21 | Sold | $524,500 | +4.9% | $258 / Sq Ft |
| 12/12/2020 12/12/20 | Pending | -- | -- | -- |
| 12/10/2020 12/10/20 | For Sale | $499,900 | -- | $246 / Sq Ft |
Tax History
| Year | Tax Paid | Tax Assessment Tax Assessment Total Assessment is a certain percentage of the fair market value that is determined by local assessors to be the total taxable value of land and additions on the property. | Land | Improvement |
|---|---|---|---|---|
| 2025 | $3,694 | $43,135 | -- | -- |
| 2024 | $3,604 | $41,081 | -- | -- |
| 2023 | $3,604 | $54,060 | $10,810 | $43,250 |
| 2022 | $3,562 | $40,760 | $8,150 | $32,610 |
| 2021 | $3,581 | $37,860 | $7,570 | $30,290 |
| 2020 | $3,459 | $35,820 | $7,160 | $28,660 |
| 2019 | $3,474 | $34,100 | $6,820 | $27,280 |
| 2018 | $3,348 | $32,550 | $6,510 | $26,040 |
| 2017 | $3,197 | $31,460 | $6,290 | $25,170 |
| 2016 | $3,147 | $31,380 | $6,270 | $25,110 |
| 2015 | $2,919 | $31,230 | $6,240 | $24,990 |
Mortgage History
| Date | Status | Loan Amount | Loan Type |
|---|---|---|---|
| Previous Owner | $419,600 | New Conventional | |
| Previous Owner | $408,558 | New Conventional | |
| Previous Owner | $69,000 | Credit Line Revolving | |
| Previous Owner | $417,000 | Purchase Money Mortgage | |
| Previous Owner | $421,000 | Fannie Mae Freddie Mac | |
| Previous Owner | $415,000 | Purchase Money Mortgage | |
| Previous Owner | $30,000 | Credit Line Revolving | |
| Previous Owner | $153,000 | Unknown | |
| Previous Owner | $152,650 | New Conventional |
Deed History
| Date | Type | Sale Price | Title Company |
|---|---|---|---|
| Warranty Deed | $770,000 | Asset Protection Title Agency | |
| Warranty Deed | $524,500 | First American Title Ins Co | |
| Warranty Deed | $540,000 | First American Title Ins Co | |
| Cash Sale Deed | $485,000 | Transnation Title | |
| Warranty Deed | $129,500 | Security Title | |
| Warranty Deed | $160,714 | Security Title |
Similar Homes in the area
Source: Arizona Regional Multiple Listing Service (ARMLS)
MLS Number: 6782363
APN: 212-34-317
- 4410 E Robin Ln
- 4503 E Robin Ln
- 22927 N 41st St
- 4039 E Williams Dr
- 23116 N 41st St
- 22202 N 44th Place
- 4635 E Patrick Ln
- 4516 E Walter Way
- 4415 E Weaver Rd
- 22036 N 44th Place
- 4720 E Adobe Dr
- 4526 E Vista Bonita Dr
- 22236 N 48th St
- 22026 N 44th Place
- 4708 E Weaver Rd
- 4535 E Navigator Ln
- 23306 N 40th Place
- 22432 N 48th St
- 22436 N 48th St
- 3982 E Sandpiper Dr
