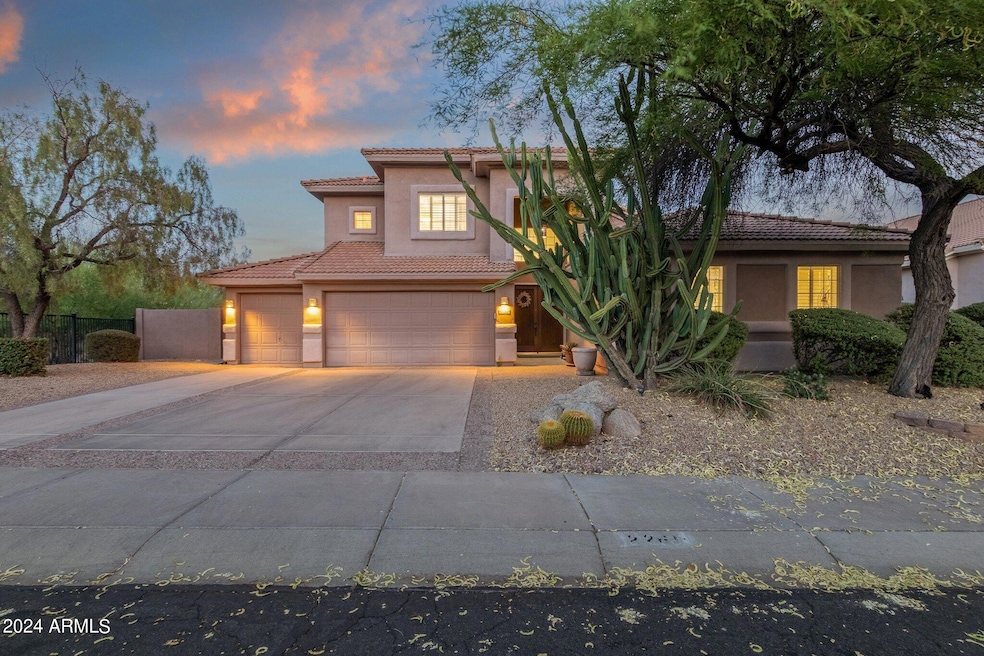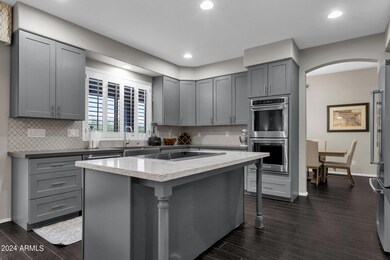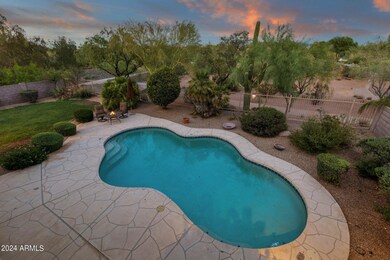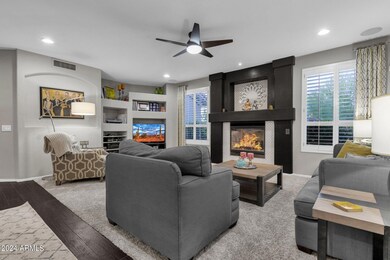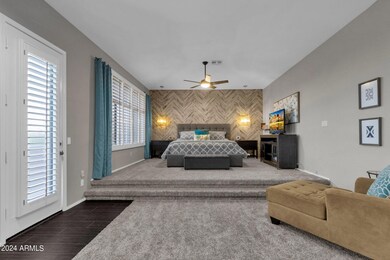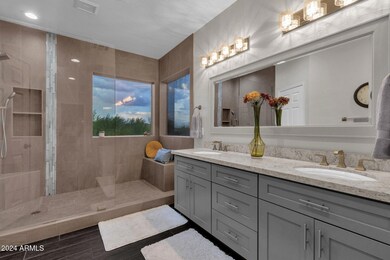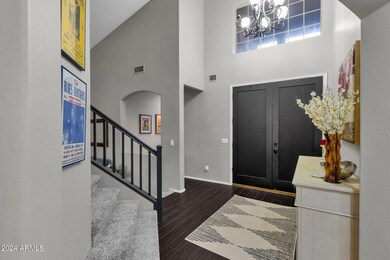
22635 N 45th Place Phoenix, AZ 85050
Desert Ridge NeighborhoodHighlights
- Private Pool
- RV Gated
- Contemporary Architecture
- Desert Trails Elementary School Rated A
- Mountain View
- Wood Flooring
About This Home
As of December 2024This stunning home sits on a spacious .24-acre lot and offers the perfect setup for multi-generational living, featuring 2 bedrooms and a full bath on the lower level. Located just blocks away from PVUSD elementary and middle schools, it's an ideal location for families. Surrounded by a pristine natural desert wash, this elegant home provides exceptional privacy from its prime position on an oversized semi-cul-de-sac lot. Step inside the beautiful foyer, where dark wide-plank flooring and muted white walls create a sophisticated ambiance. The gorgeous living room boasts tall windows, plush carpeting, and soaring vaulted ceilings. A chandelier-lit formal dining room adds an extra touch of elegance.The stunning kitchen features an abundance of silver and gray cabinetry, exquisite exquisite countertops, and upscale stainless steel appliances, including a deep farmhouse sink. A casual dining/breakfast room flows seamlessly into the family room, which is anchored by a dramatic luxury wood-framed fireplace, media wall, art-display niches, and twin shutter-trimmed windows. Upstairs, a spacious loft/library area leads to big secondary bedrooms and a romantic primary suite. The primary suite offers a slightly elevated sleeping area, a large sitting room, a luxurious bath, an enormous walk-in closet, and a cocktail balcony overlooking the backyard's alfresco amenities.
Outside, enjoy a sparkling freeform pool, sprawling lounge decks, an expansive grassy lawn, a barbecue island, and just the right amount of flowering shrubbery. The home was fully remodeled in 2019, is exceptionally quiet, and shares a fence with only one neighbor for ultimate privacy.
Home Details
Home Type
- Single Family
Est. Annual Taxes
- $4,664
Year Built
- Built in 1996
Lot Details
- 10,312 Sq Ft Lot
- Desert faces the front of the property
- Cul-De-Sac
- Wrought Iron Fence
- Block Wall Fence
- Corner Lot
- Front and Back Yard Sprinklers
- Grass Covered Lot
HOA Fees
- $48 Monthly HOA Fees
Parking
- 3 Car Garage
- RV Gated
Home Design
- Contemporary Architecture
- Santa Barbara Architecture
- Wood Frame Construction
- Tile Roof
- Stucco
Interior Spaces
- 3,196 Sq Ft Home
- 2-Story Property
- Family Room with Fireplace
- Mountain Views
- Security System Owned
Kitchen
- Eat-In Kitchen
- Built-In Microwave
- Kitchen Island
Flooring
- Wood
- Carpet
- Tile
Bedrooms and Bathrooms
- 5 Bedrooms
- Primary Bathroom is a Full Bathroom
- 3.5 Bathrooms
- Dual Vanity Sinks in Primary Bathroom
Outdoor Features
- Private Pool
- Built-In Barbecue
- Playground
Schools
- Desert Trails Elementary School
- Explorer Middle School
- Pinnacle High School
Utilities
- Cooling Available
- Zoned Heating
- Heating System Uses Natural Gas
- Plumbing System Updated in 2022
- High Speed Internet
- Cable TV Available
Listing and Financial Details
- Tax Lot 22
- Assessor Parcel Number 212-32-686
Community Details
Overview
- Association fees include ground maintenance
- First Residential Se Association, Phone Number (480) 551-4300
- Built by Richmond American
- Sierra Pass At Desert Ridge Subdivision, Cortez Floorplan
Recreation
- Community Playground
- Bike Trail
Map
Home Values in the Area
Average Home Value in this Area
Property History
| Date | Event | Price | Change | Sq Ft Price |
|---|---|---|---|---|
| 12/04/2024 12/04/24 | Sold | $1,155,000 | +5.0% | $361 / Sq Ft |
| 10/24/2024 10/24/24 | For Sale | $1,100,000 | -- | $344 / Sq Ft |
Tax History
| Year | Tax Paid | Tax Assessment Tax Assessment Total Assessment is a certain percentage of the fair market value that is determined by local assessors to be the total taxable value of land and additions on the property. | Land | Improvement |
|---|---|---|---|---|
| 2025 | $4,664 | $52,884 | -- | -- |
| 2024 | $4,554 | $50,366 | -- | -- |
| 2023 | $4,554 | $71,130 | $14,220 | $56,910 |
| 2022 | $4,502 | $54,620 | $10,920 | $43,700 |
| 2021 | $4,517 | $51,070 | $10,210 | $40,860 |
| 2020 | $4,359 | $49,130 | $9,820 | $39,310 |
| 2019 | $4,365 | $44,550 | $8,910 | $35,640 |
| 2018 | $4,203 | $42,630 | $8,520 | $34,110 |
| 2017 | $4,003 | $41,550 | $8,310 | $33,240 |
| 2016 | $3,927 | $40,070 | $8,010 | $32,060 |
| 2015 | $3,592 | $38,720 | $7,740 | $30,980 |
Mortgage History
| Date | Status | Loan Amount | Loan Type |
|---|---|---|---|
| Open | $1,034,500 | New Conventional | |
| Closed | $1,034,500 | New Conventional | |
| Previous Owner | $440,000 | New Conventional | |
| Previous Owner | $369,000 | New Conventional | |
| Previous Owner | $473,600 | Unknown | |
| Previous Owner | $200,000 | Credit Line Revolving | |
| Previous Owner | $235,000 | New Conventional |
Deed History
| Date | Type | Sale Price | Title Company |
|---|---|---|---|
| Warranty Deed | $1,150,000 | Great American Title Agency | |
| Warranty Deed | $1,150,000 | Great American Title Agency | |
| Warranty Deed | $410,000 | Fidelity Natl Title Ins Co | |
| Joint Tenancy Deed | $271,500 | Old Republic Title Agency |
Similar Homes in the area
Source: Arizona Regional Multiple Listing Service (ARMLS)
MLS Number: 6774400
APN: 212-32-686
- 4635 E Patrick Ln
- 4410 E Robin Ln
- 4503 E Robin Ln
- 22236 N 48th St
- 4516 E Walter Way
- 22432 N 48th St
- 22436 N 48th St
- 4526 E Vista Bonita Dr
- 4535 E Navigator Ln
- 4720 E Adobe Dr
- 4817 E Cielo Grande Ave
- 4843 E Estevan Rd
- 22927 N 41st St
- 4611 E Casitas Del Rio Dr
- 22202 N 44th Place
- 4708 E Weaver Rd
- 23116 N 41st St
- 22401 N 49th Place
- 4039 E Williams Dr
- 4415 E Weaver Rd
