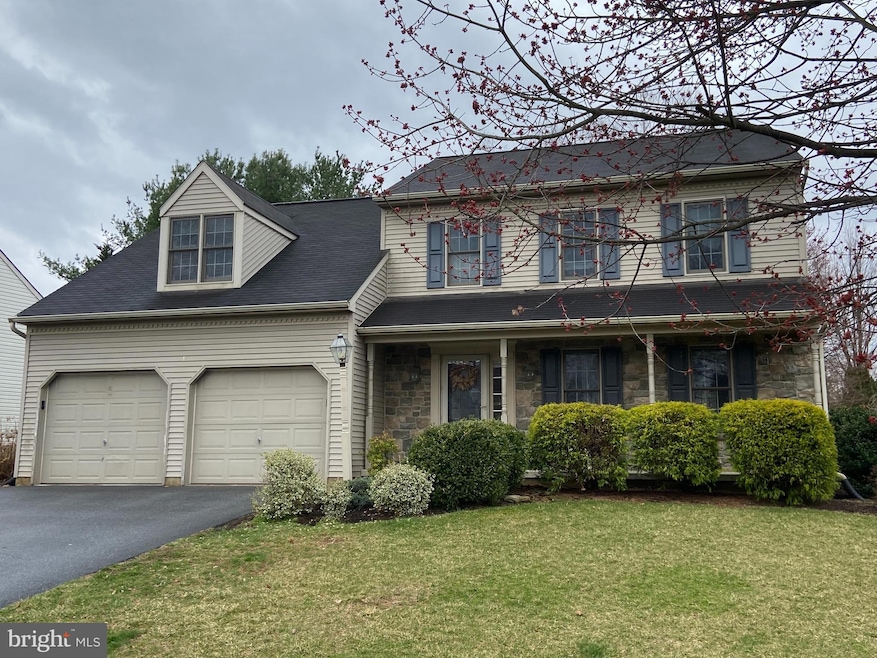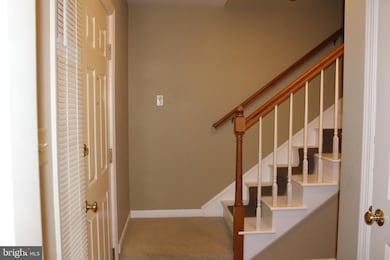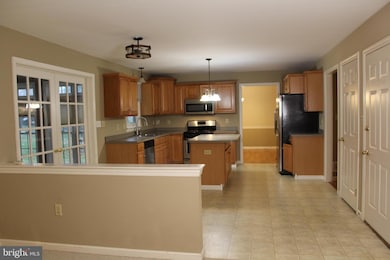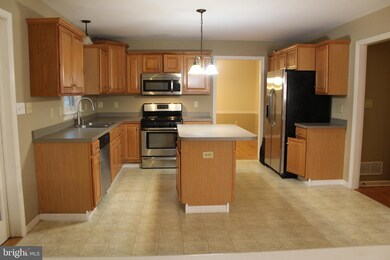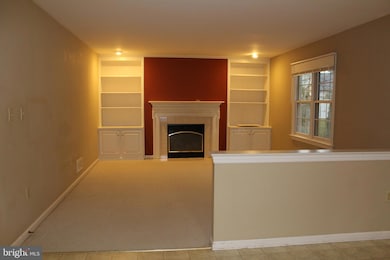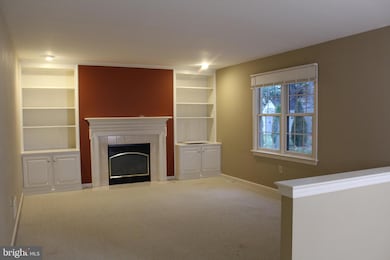2264 Raleigh Rd Hummelstown, PA 17036
Highlights
- Traditional Architecture
- 1 Fireplace
- Eat-In Kitchen
- Hershey Elementary School Rated A
- 2 Car Attached Garage
- 1-minute walk to Gelder Park
About This Home
SOUTHPOINT DEVELOPMENT. Located in desirable Southpoint subdivision in Derry Township School District, this home is within minutes of Hershey Hospital, major highways, airports and shopping outlets. Gelder Park is just a short walk away. Four spacious bedrooms, large master bath w/ private shower, jacuzzi and double bowl sinks, with laundry conveniently located on the 2nd floor. Open eat-in kitchen with island has stainless steel appliances, while overlooking a beautiful all-season sunroom. Both family room and finished lower level boast fireplaces. Formal dining room. Home has many upgrades like built-ins, chair rail and custom storage in the master closet. Efficient natural gas cooking and heat. Flat level lot that backs up to a large common area. Landscaping has just been freshly done. Tenants are responsible for all utilities, and credit/criminal checks will be done. Pets on a case-by-case basis and under 50lbs. Non-refundable pet fee of $300/per pet, $35/mo. pet rent.
Home Details
Home Type
- Single Family
Est. Annual Taxes
- $6,982
Year Built
- Built in 2002
Lot Details
- 10,454 Sq Ft Lot
HOA Fees
- HOA YN
Parking
- 2 Car Attached Garage
- Front Facing Garage
Home Design
- Traditional Architecture
- Frame Construction
- Concrete Perimeter Foundation
Interior Spaces
- 2,116 Sq Ft Home
- Property has 2 Levels
- 1 Fireplace
- Family Room
- Living Room
- Dining Room
- Basement Fills Entire Space Under The House
Kitchen
- Eat-In Kitchen
- Range Hood
- Microwave
- Dishwasher
Bedrooms and Bathrooms
- 4 Bedrooms
- En-Suite Primary Bedroom
Laundry
- Laundry on main level
- Washer
Schools
- Hershey Middle School
- Hershey High School
Utilities
- 90% Forced Air Heating and Cooling System
- Cooling System Utilizes Natural Gas
- Natural Gas Water Heater
Listing and Financial Details
- Residential Lease
- Security Deposit $3,350
- Requires 1 Month of Rent Paid Up Front
- Tenant pays for electricity, heat, hot water, sewer, trash removal, water
- Rent includes hoa/condo fee
- No Smoking Allowed
- 3-Month Min and 12-Month Max Lease Term
- Available 12/1/24
- $50 Application Fee
- Assessor Parcel Number 24-089-116-000-0000
Community Details
Overview
- Condo Association YN: No
- Southpoint Subdivision
Pet Policy
- Dogs and Cats Allowed
- Breed Restrictions
Map
Source: Bright MLS
MLS Number: PADA2039810
APN: 24-089-116
- 2321 Raleigh Rd
- 2153 Gelder Park Dr
- 2416 Raleigh Rd
- 2243 Flintlock Dr Unit UT64
- 2084 Deer Run Dr
- 2070 Deer Run Dr Unit L118
- 659 Stoverdale Rd
- 906 Bruton Cove
- 2335 Joann Ave
- 2135 Red Fox Dr
- 1107 Duesenberg Dr
- 722 Whitetail Dr
- 2065B Raleigh Rd
- 660 Springhouse Ln
- 1079 Princeton Dr
- 431 Middletown Rd
- 1654 Macintosh Way
- 177 Middletown Rd
- 1039 Fairdell Dr
- 8838 Mckinley Ct
