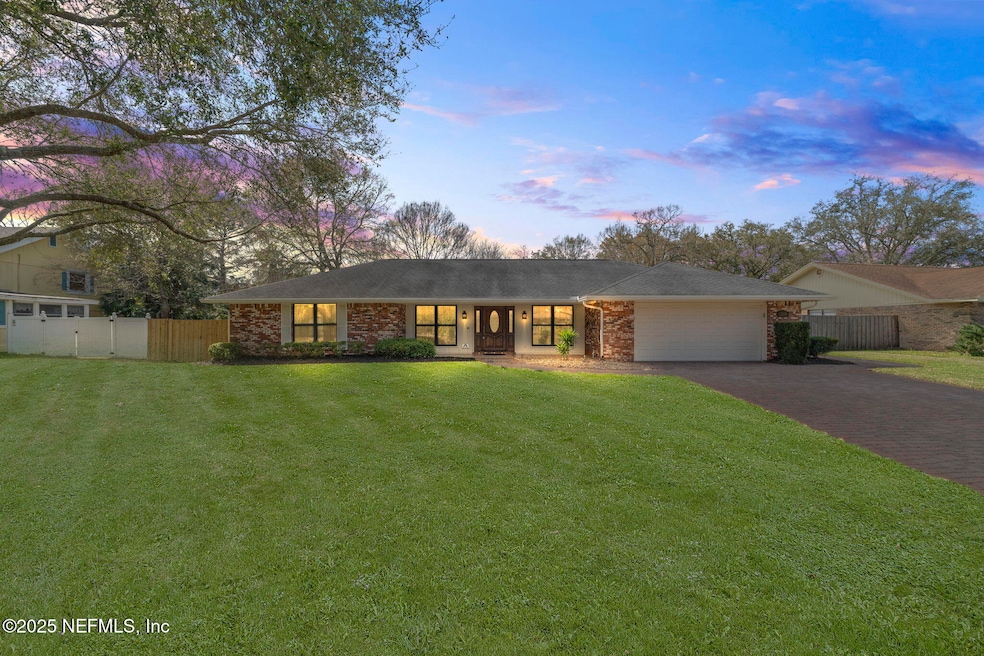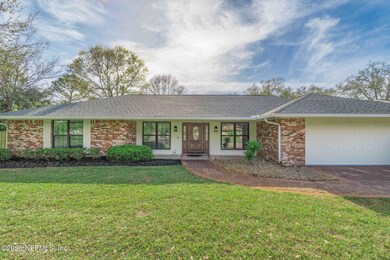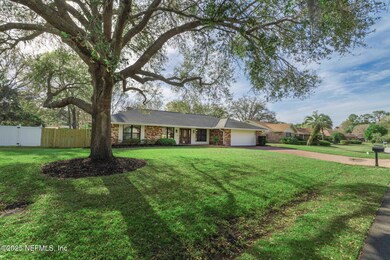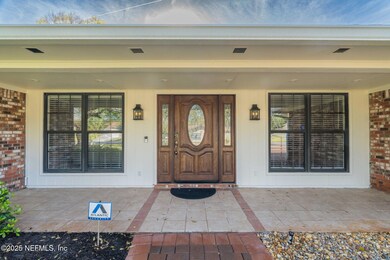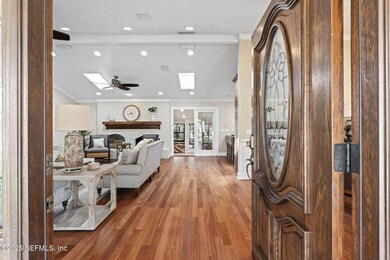
2264 Spanish Moss Dr Jacksonville, FL 32246
Golden Glades/The Woods NeighborhoodHighlights
- Gated with Attendant
- Clubhouse
- Wood Flooring
- Open Floorplan
- Vaulted Ceiling
- Screened Porch
About This Home
As of April 2025Nestled in the highly sought-after community of The Woods, this 4-bed, 3-bath home seamlessly blends luxury and functionality. Situated on a spacious .42-acre lot, this all-brick home features a paver driveway, an attached 2-car garage, plus an additional 1-car garage in the backyard that could be a perfect man cave or she-shed. Step inside to discover beautiful Brazilian cherry wood floors flowing throughout the main living areas, kitchen, and bedrooms, complemented by vaulted ceilings, recessed lighting throughout, crown molding, and solid wood doors. Every window in the home is encased/framed, adding a refined touch to the elegant interior. The gourmet kitchen is a chef's dream, boasting a professional-style gas range, custom stainless steel hood, warming drawer, two convection/conventional ovens, a 48-inch built-in side-by-side refrigerator, a pot filler, and a reverse osmosis water purification system. The spacious living and dining room exudes elegance with wainscoting and a beautiful new chandelier, while the gas fireplace adds warmth and charm (controlled by a remote). A sunroom offers versatility as an office, workout space, or playroom. The expansive screened paver patio provides the perfect setting for outdoor relaxation, and the fully fenced backyard, complete with an irrigation system, ensures privacy and lush landscaping. Practical upgrades include 5-inch baseboards, whole-house gutters, two water heaters, a water softener, hurricane clips for the roof, and knockdown ceilings throughout. The large indoor laundry room features a front-load washer and dryer, a sink, and ample storage. Residents of The Woods enjoy access to a clubhouse, Olympic-size pool, children's pool, playground, tennis and pickleball courts, basketball courts, a soccer field, a baseball field, and scenic walking/biking paths, all within a secure, gated community. To top it off, the seller is offering a one-year 2-10 home warranty for added peace of mind (valued at $610). This exceptional home is a must-see!
Home Details
Home Type
- Single Family
Est. Annual Taxes
- $3,898
Year Built
- Built in 1976
Lot Details
- 0.42 Acre Lot
- East Facing Home
- Privacy Fence
- Wood Fence
- Back Yard Fenced
- Front and Back Yard Sprinklers
HOA Fees
- $160 Monthly HOA Fees
Parking
- 3 Car Garage
- Garage Door Opener
Home Design
- Shingle Roof
Interior Spaces
- 2,762 Sq Ft Home
- 1-Story Property
- Open Floorplan
- Vaulted Ceiling
- Skylights
- Gas Fireplace
- Screened Porch
- Fire and Smoke Detector
Kitchen
- Breakfast Bar
- Double Convection Oven
- Gas Oven
- Gas Cooktop
- Microwave
- Dishwasher
Flooring
- Wood
- Carpet
- Tile
Bedrooms and Bathrooms
- 4 Bedrooms
- Walk-In Closet
- 3 Full Bathrooms
- Shower Only
Laundry
- Laundry in unit
- Dryer
- Front Loading Washer
- Sink Near Laundry
Schools
- Alimacani Elementary School
- Duncan Fletcher Middle School
- Sandalwood High School
Utilities
- Central Heating and Cooling System
- Electric Water Heater
- Water Softener is Owned
Listing and Financial Details
- Assessor Parcel Number 1674440350
Community Details
Overview
- Association fees include security
- The Woods (Marsh Landing Management) Association, Phone Number (904) 221-3722
- The Woods Subdivision
- On-Site Maintenance
Recreation
- Tennis Courts
- Community Basketball Court
- Pickleball Courts
- Community Playground
- Children's Pool
- Jogging Path
Additional Features
- Clubhouse
- Gated with Attendant
Map
Home Values in the Area
Average Home Value in this Area
Property History
| Date | Event | Price | Change | Sq Ft Price |
|---|---|---|---|---|
| 04/04/2025 04/04/25 | Sold | $645,000 | -0.8% | $234 / Sq Ft |
| 03/06/2025 03/06/25 | For Sale | $650,000 | -- | $235 / Sq Ft |
Tax History
| Year | Tax Paid | Tax Assessment Tax Assessment Total Assessment is a certain percentage of the fair market value that is determined by local assessors to be the total taxable value of land and additions on the property. | Land | Improvement |
|---|---|---|---|---|
| 2024 | $3,898 | $247,290 | -- | -- |
| 2023 | $3,789 | $240,088 | $0 | $0 |
| 2022 | $3,470 | $233,096 | $0 | $0 |
| 2021 | $3,446 | $226,307 | $0 | $0 |
| 2020 | $3,412 | $223,183 | $0 | $0 |
| 2019 | $3,373 | $218,166 | $0 | $0 |
| 2018 | $3,330 | $214,099 | $0 | $0 |
| 2017 | $3,288 | $209,696 | $0 | $0 |
| 2016 | $3,269 | $205,383 | $0 | $0 |
| 2015 | $3,301 | $203,956 | $0 | $0 |
| 2014 | $3,307 | $202,338 | $0 | $0 |
Mortgage History
| Date | Status | Loan Amount | Loan Type |
|---|---|---|---|
| Previous Owner | $156,500 | Unknown | |
| Previous Owner | $85,000 | Unknown | |
| Previous Owner | $170,900 | No Value Available |
Deed History
| Date | Type | Sale Price | Title Company |
|---|---|---|---|
| Special Warranty Deed | $100 | None Listed On Document | |
| Warranty Deed | $189,900 | -- |
Similar Homes in Jacksonville, FL
Source: realMLS (Northeast Florida Multiple Listing Service)
MLS Number: 2073157
APN: 167444-0350
- 2250 Spanish Moss Dr
- 2273 The Woods Dr E
- 13049 Loblolly Ln N
- 13049 Yaupon Place
- 12953 Deep Lagoon Place E
- 2450 Fallen Tree Dr W
- 2170 The Woods Dr E
- 2189 The Woods Dr E
- 12898 Winged Elm Dr N
- 2270 The Woods Dr E
- 2471 Winged Elm Dr E
- 13087 Tall Tree Dr S
- 2366 Aztec Dr W
- 13102 Tall Tree Dr S
- 2517 Plumbago Place
- 2377 Cool Springs Dr N
- 2393 Egrets Glade Dr
- 2124 Aztec Dr W
- 2007 Hovington Cir E
- 13053 Viburnum Dr S
