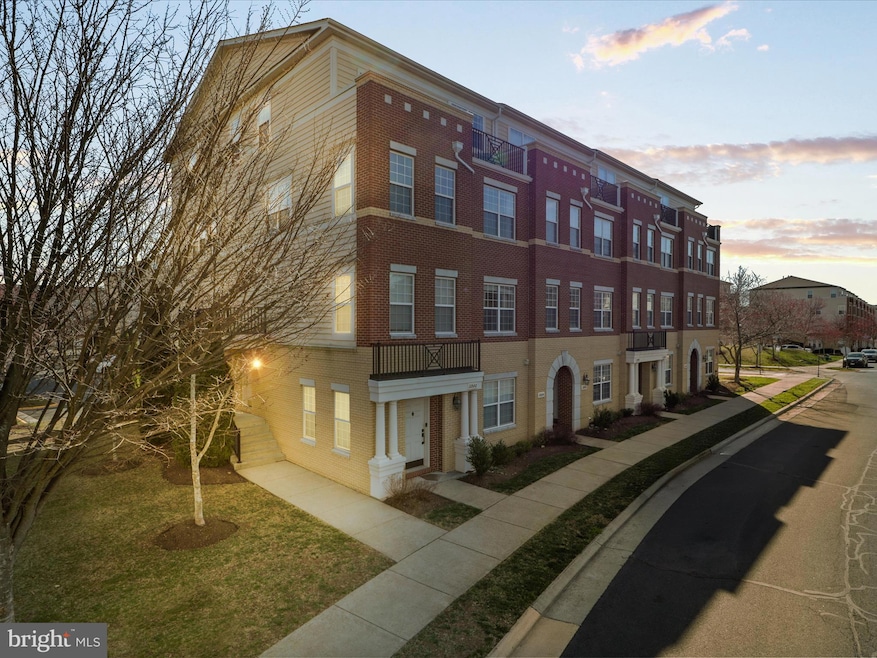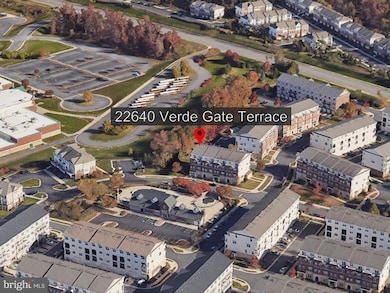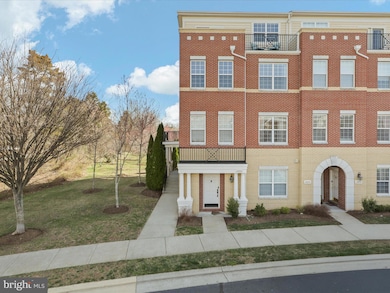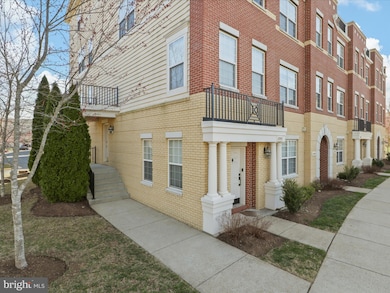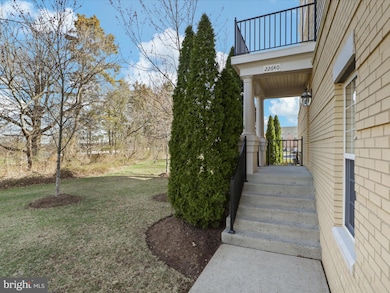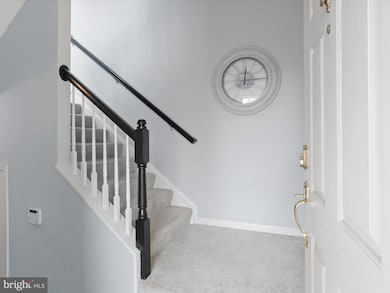
22640 Verde Gate Terrace Ashburn, VA 20148
Estimated payment $4,015/month
Highlights
- Gourmet Kitchen
- Open Floorplan
- Wood Flooring
- Waxpool Elementary School Rated A
- Clubhouse
- Upgraded Countertops
About This Home
Discover the charm of Brambleton, one of Loudoun County's sought-after communities! This stunning townhome-style condo offers over 2,600 square feet of beautifully upgraded living space, featuring 3 bedrooms, 2.5 baths, and a 1-car garage with additional driveway parking. The light-filled, open-concept living and dining areas provide a welcoming atmosphere, complemented by a gourmet kitchen perfect for entertaining. The main level also boasts a convenient office space for your work-from-home needs. The luxurious owner's suite is a true retreat with a tray ceiling, a spacious balcony, and a spa-like bath designed for ultimate relaxation. Notable UPGRADES include granite countertops, brand new luxury vinyl flooring, newer carpet, elegant designer paint, and custom tile work in the bathrooms.
Enjoy the convenience of walking to Brambleton Town Center, with shopping, dining, and a movie theater right at your doorstep. Ideally located with easy access to Loudoun County Parkway, Routes 50 & 28, and Ashburn's Silver Line Metro Station, this home is a COMMUTER'S DREAM. The low condo fee covers all of Brambleton’s amenities, including multiple pools, sports courts, a fitness center, tot lots/playgrounds, jogging/walking paths, and more. Plus, Verizon Fios cable and internet are included! Agent Owner.
Townhouse Details
Home Type
- Townhome
Est. Annual Taxes
- $4,409
Year Built
- Built in 2007
HOA Fees
- $500 Monthly HOA Fees
Parking
- 1 Car Attached Garage
- 1 Driveway Space
- Rear-Facing Garage
- Parking Lot
- Off-Street Parking
Home Design
- Brick Exterior Construction
Interior Spaces
- 2,616 Sq Ft Home
- Property has 3 Levels
- Open Floorplan
- Ceiling Fan
- Recessed Lighting
- Window Treatments
- Family Room Off Kitchen
- Dining Area
- Wood Flooring
Kitchen
- Gourmet Kitchen
- Built-In Oven
- Cooktop
- Built-In Microwave
- Dishwasher
- Upgraded Countertops
- Disposal
Bedrooms and Bathrooms
- 3 Main Level Bedrooms
- En-Suite Bathroom
- Walk-In Closet
- Soaking Tub
- Bathtub with Shower
- Walk-in Shower
Laundry
- Dryer
- Washer
Schools
- Moorefield Station Elementary School
- Eagle Ridge Middle School
- Briar Woods High School
Utilities
- Forced Air Heating and Cooling System
- Natural Gas Water Heater
Listing and Financial Details
- Assessor Parcel Number 158265929008
Community Details
Overview
- Association fees include high speed internet, lawn care front, management, snow removal, trash, cable TV, lawn maintenance, road maintenance, exterior building maintenance
- Brambleton Community Association Condos
- Residences At Brambleton 2 Community
- Residences At Brambleton Subdivision
Amenities
- Picnic Area
- Clubhouse
- Meeting Room
- Party Room
Recreation
- Tennis Courts
- Soccer Field
- Community Basketball Court
- Volleyball Courts
- Community Playground
- Community Pool
- Dog Park
- Jogging Path
Pet Policy
- Pets Allowed
Map
Home Values in the Area
Average Home Value in this Area
Tax History
| Year | Tax Paid | Tax Assessment Tax Assessment Total Assessment is a certain percentage of the fair market value that is determined by local assessors to be the total taxable value of land and additions on the property. | Land | Improvement |
|---|---|---|---|---|
| 2024 | $4,410 | $509,780 | $135,000 | $374,780 |
| 2023 | $4,111 | $469,850 | $135,000 | $334,850 |
| 2022 | $3,792 | $426,070 | $120,000 | $306,070 |
| 2021 | $3,828 | $390,610 | $95,000 | $295,610 |
| 2020 | $3,888 | $375,610 | $80,000 | $295,610 |
| 2019 | $3,763 | $360,140 | $75,000 | $285,140 |
| 2018 | $3,737 | $344,450 | $75,000 | $269,450 |
| 2017 | $3,787 | $336,600 | $75,000 | $261,600 |
| 2016 | $3,854 | $336,600 | $0 | $0 |
| 2015 | $3,910 | $269,450 | $0 | $269,450 |
| 2014 | $3,827 | $256,370 | $0 | $256,370 |
Property History
| Date | Event | Price | Change | Sq Ft Price |
|---|---|---|---|---|
| 04/21/2025 04/21/25 | Pending | -- | -- | -- |
| 04/18/2025 04/18/25 | For Sale | $565,000 | +8.7% | $216 / Sq Ft |
| 08/02/2023 08/02/23 | Sold | $520,000 | 0.0% | $199 / Sq Ft |
| 07/08/2023 07/08/23 | Pending | -- | -- | -- |
| 07/08/2023 07/08/23 | Off Market | $520,000 | -- | -- |
| 07/07/2023 07/07/23 | For Sale | $509,900 | 0.0% | $195 / Sq Ft |
| 03/16/2018 03/16/18 | Rented | $2,200 | -8.3% | -- |
| 03/13/2018 03/13/18 | Under Contract | -- | -- | -- |
| 02/02/2018 02/02/18 | For Rent | $2,400 | +4.3% | -- |
| 02/24/2017 02/24/17 | Rented | $2,300 | -4.2% | -- |
| 02/02/2017 02/02/17 | Under Contract | -- | -- | -- |
| 11/25/2016 11/25/16 | For Rent | $2,400 | +4.3% | -- |
| 05/01/2014 05/01/14 | Rented | $2,300 | 0.0% | -- |
| 04/24/2014 04/24/14 | Under Contract | -- | -- | -- |
| 03/22/2014 03/22/14 | For Rent | $2,300 | -4.2% | -- |
| 04/16/2013 04/16/13 | Rented | $2,400 | 0.0% | -- |
| 04/08/2013 04/08/13 | Under Contract | -- | -- | -- |
| 02/07/2013 02/07/13 | For Rent | $2,400 | -- | -- |
Deed History
| Date | Type | Sale Price | Title Company |
|---|---|---|---|
| Warranty Deed | $520,000 | First American Title Insurance | |
| Warranty Deed | $308,000 | -- | |
| Special Warranty Deed | $424,000 | -- |
Mortgage History
| Date | Status | Loan Amount | Loan Type |
|---|---|---|---|
| Open | $406,400 | New Conventional | |
| Previous Owner | $214,500 | Stand Alone Refi Refinance Of Original Loan | |
| Previous Owner | $246,400 | New Conventional | |
| Previous Owner | $346,425 | New Conventional | |
| Previous Owner | $339,200 | New Conventional | |
| Previous Owner | $63,600 | Unknown |
Similar Homes in Ashburn, VA
Source: Bright MLS
MLS Number: VALO2093354
APN: 158-26-5929-008
- 42588 Cardinal Trace Terrace
- 22629 Hawkbill Square
- 22650 Gray Falcon Square
- 42648 Winter Wind Terrace
- 42480 Rockrose Square Unit 202
- 42458 Great Heron Square
- 22773 Highcrest Cir
- 22462 Faith Terrace
- 42682 Redeemer Terrace
- 42729 Pocosin Ct
- 42526 Legacy Park Dr
- 22808 Goldsborough Terrace
- 22278 Avery Park Terrace
- 22391 Dolomite Hills Dr
- 22281 Pinecroft Terrace
- 22278 Pinecroft Terrace
- 42363 Zebulon Square
- 42811 Ravenglass Dr
- 22796 Tawny Pine Square
- 42326 Sillas Square
