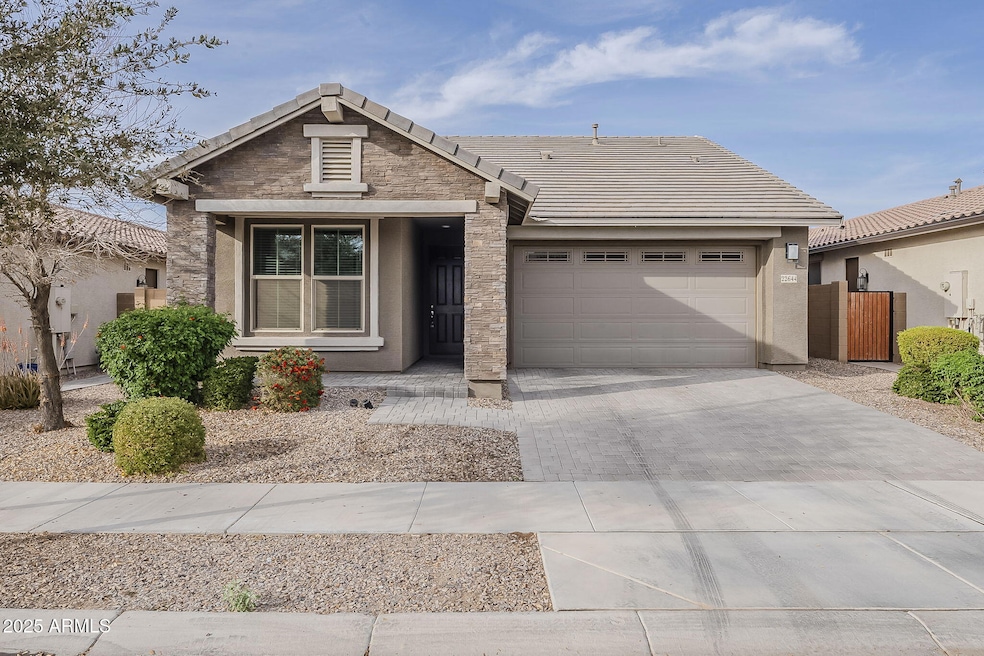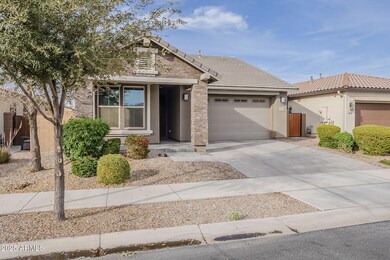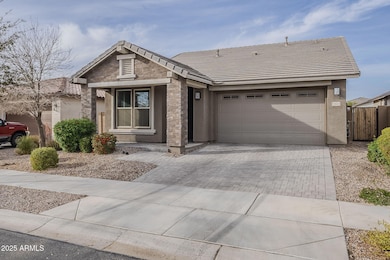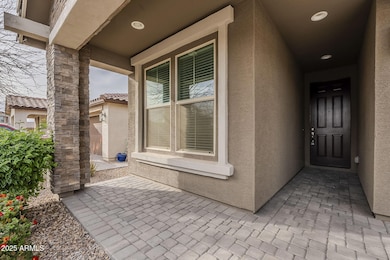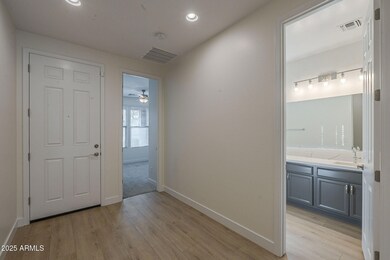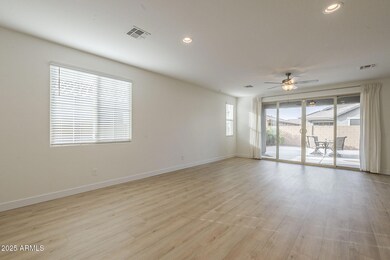
22644 E Quintero Ct Queen Creek, AZ 85142
Superstition Vistas NeighborhoodEstimated payment $3,183/month
Highlights
- Granite Countertops
- Community Pool
- Double Pane Windows
- Queen Creek Middle School Rated A-
- Cul-De-Sac
- Dual Vanity Sinks in Primary Bathroom
About This Home
Stunning Newly Remodeled Home in Queen Creek! ✨
Welcome to 22644 E Quintero Ct, Queen Creek, AZ 85142—a beautifully updated home built in 2020 and just remodeled to perfection! Featuring brand-new flooring, sleek new countertops, fresh modern paint, and completely upgraded bathrooms, this home is move-in ready and designed for comfort and style.
Located in a prime Queen Creek location, you'll be just minutes from top-rated schools, incredible dining, shopping, and entertainment. Enjoy the perfect blend of modern upgrades and a fantastic location in one of Arizona's most desirable communities.
Don't miss out on this stunning home—Come see it today! 🏡✨
Home Details
Home Type
- Single Family
Est. Annual Taxes
- $1,957
Year Built
- Built in 2020 | Under Construction
Lot Details
- 5,751 Sq Ft Lot
- Desert faces the front of the property
- Cul-De-Sac
- Block Wall Fence
- Sprinklers on Timer
HOA Fees
- $118 Monthly HOA Fees
Parking
- 2 Car Garage
Home Design
- Wood Frame Construction
- Tile Roof
- Stucco
Interior Spaces
- 1,858 Sq Ft Home
- 1-Story Property
- Double Pane Windows
- Low Emissivity Windows
Kitchen
- Kitchen Updated in 2025
- Breakfast Bar
- Built-In Microwave
- Kitchen Island
- Granite Countertops
Flooring
- Floors Updated in 2025
- Carpet
- Vinyl
Bedrooms and Bathrooms
- 4 Bedrooms
- Bathroom Updated in 2025
- 3 Bathrooms
- Dual Vanity Sinks in Primary Bathroom
Schools
- Queen Creek Elementary School
- Queen Creek Junior High School
- Queen Creek High School
Utilities
- Cooling Available
- Heating System Uses Natural Gas
Listing and Financial Details
- Tax Lot 507
- Assessor Parcel Number 314-13-601
Community Details
Overview
- Association fees include ground maintenance
- Aam Association, Phone Number (602) 957-9191
- Built by Richmond American Homes
- Spur Cross Phase 2 Parcel 5 Subdivision, Larimar Floorplan
Recreation
- Community Playground
- Community Pool
Map
Home Values in the Area
Average Home Value in this Area
Tax History
| Year | Tax Paid | Tax Assessment Tax Assessment Total Assessment is a certain percentage of the fair market value that is determined by local assessors to be the total taxable value of land and additions on the property. | Land | Improvement |
|---|---|---|---|---|
| 2025 | $1,957 | $20,292 | -- | -- |
| 2024 | $1,995 | $19,325 | -- | -- |
| 2023 | $1,995 | $35,900 | $7,180 | $28,720 |
| 2022 | $1,939 | $27,830 | $5,560 | $22,270 |
| 2021 | $1,916 | $24,550 | $4,910 | $19,640 |
| 2020 | $632 | $8,115 | $8,115 | $0 |
Property History
| Date | Event | Price | Change | Sq Ft Price |
|---|---|---|---|---|
| 03/03/2025 03/03/25 | For Sale | $520,000 | -- | $280 / Sq Ft |
Deed History
| Date | Type | Sale Price | Title Company |
|---|---|---|---|
| Warranty Deed | $411,000 | Clear Title Agency Of Arizona | |
| Warranty Deed | $411,000 | Clear Title Agency Of Arizona | |
| Warranty Deed | $384,500 | Fidelity Natl Ttl Agcy Inc |
Mortgage History
| Date | Status | Loan Amount | Loan Type |
|---|---|---|---|
| Previous Owner | $398,342 | VA |
Similar Homes in the area
Source: Arizona Regional Multiple Listing Service (ARMLS)
MLS Number: 6829354
APN: 314-13-601
- 22644 E Quintero Ct
- 21667 S 225th Way
- 21668 S 225th Way
- 22670 E Russet Rd
- 21512 S 225th Way
- 21716 S 225th Way
- 22568 E Rosa Rd
- 21341 S 227th Way
- 22520 E Rosa Rd
- 22633 E Domingo Rd
- 22463 E Rosa Rd
- 22446 E Russet Rd
- 22679 E Estrella Rd
- 22901 E Quintero Rd
- 22813 E Alyssa Rd
- 22825 E Alyssa Rd
- 21623 S 223rd Place
- 21647 S 223rd Place
- 22826 E Alyssa Rd
- 22912 E Domingo Rd
