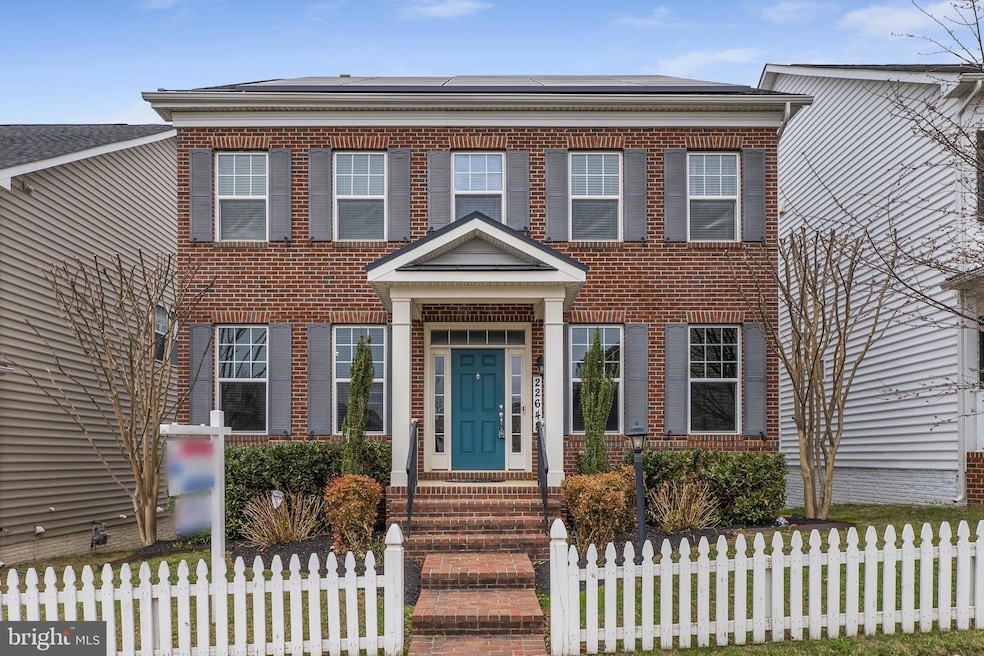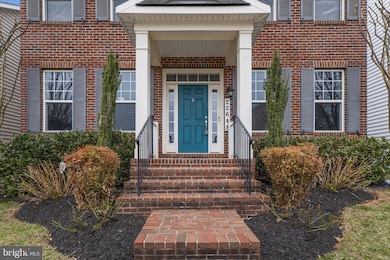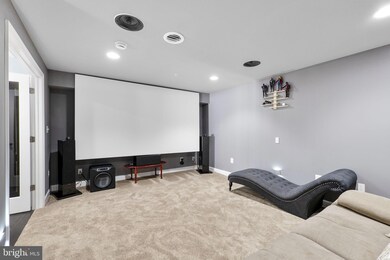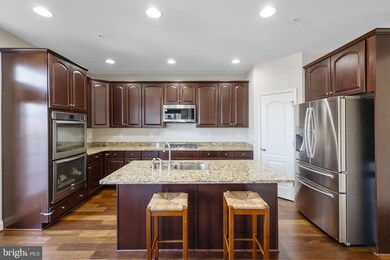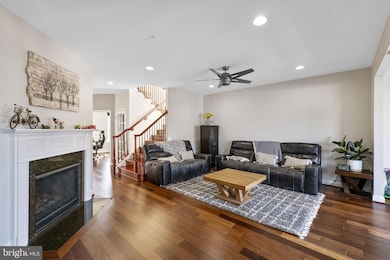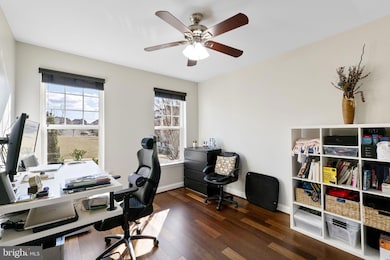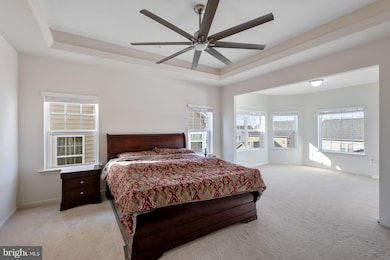
22648 Shining Harness St Clarksburg, MD 20871
Estimated payment $5,316/month
Highlights
- Home Theater
- Open Floorplan
- Recreation Room
- Snowden Farm Elementary School Rated A
- Clubhouse
- Traditional Architecture
About This Home
Back on the market at a fantastic new price—don’t miss this incredible window of opportunity! This beautifully upgraded, move-in ready 5-bedroom home in sought-after Clarksburg Village blends modern design, smart upgrades, and natural light with effortless ease. The East-facing façade welcomes each day with sun-filled interiors, from the wide-plank hardwood entry to the bright, airy office overlooking a peaceful green space.
Ideal for both daily living and entertaining, the main level flows through a spacious living room and formal dining area into a gourmet kitchen featuring gas cooking, granite countertops, stainless steel appliances, and a generous island. A cozy breakfast nook connects seamlessly to the family room with a gas fireplace and a luminous sunroom that invites relaxation.
Upstairs, retreat to four generous bedrooms, including a stunning primary suite with tray ceiling, dual walk-in closets, and a spa-like bath with soaking tub and dual vanities. The finished lower level offers rare flexibility with a private bedroom and ensuite bath, a large recreation space with electric fireplace, and walk-out access to the backyard. The true showstopper? A soundproofed theater room, engineered with Rockwool insulation, advanced 7.2.4 wiring, and dedicated AV circuits—perfect for next-level movie nights.
Enjoy outdoor living with a fenced backyard and stone patio, plus a charming front porch facing open green space. Bonus features include a water softener and furnace humidifier. Located near parks, shopping, dining, I-270, and premium outlets, with access to pools, trails, and basketball courts—this is more than a home, it’s a lifestyle. The previous buyer got cold feet—no fault of the seller—so now’s your chance to make it yours!
Home Details
Home Type
- Single Family
Est. Annual Taxes
- $7,120
Year Built
- Built in 2014
Lot Details
- 4,220 Sq Ft Lot
- East Facing Home
- Property is in excellent condition
- Property is zoned R200
HOA Fees
- $91 Monthly HOA Fees
Parking
- 2 Car Detached Garage
- Rear-Facing Garage
- Garage Door Opener
- Off-Street Parking
Home Design
- Traditional Architecture
- Brick Exterior Construction
- Shingle Roof
- Asphalt Roof
- Concrete Perimeter Foundation
Interior Spaces
- Property has 3 Levels
- Open Floorplan
- Crown Molding
- Tray Ceiling
- Ceiling height of 9 feet or more
- Ceiling Fan
- Recessed Lighting
- Fireplace Mantel
- Gas Fireplace
- Low Emissivity Windows
- Insulated Windows
- Window Screens
- Entrance Foyer
- Family Room Off Kitchen
- Formal Dining Room
- Home Theater
- Den
- Recreation Room
- Sun or Florida Room
- Storage Room
- Attic
Kitchen
- Breakfast Area or Nook
- Eat-In Kitchen
- Built-In Double Oven
- Cooktop
- Built-In Microwave
- Dishwasher
- Stainless Steel Appliances
- Kitchen Island
- Upgraded Countertops
- Disposal
Flooring
- Engineered Wood
- Carpet
Bedrooms and Bathrooms
- En-Suite Primary Bedroom
- En-Suite Bathroom
- Walk-In Closet
- Soaking Tub
- Bathtub with Shower
- Walk-in Shower
Laundry
- Laundry Room
- Laundry on upper level
- Dryer
- Washer
Finished Basement
- Heated Basement
- Walk-Out Basement
- Connecting Stairway
- Interior and Exterior Basement Entry
- Basement with some natural light
Home Security
- Carbon Monoxide Detectors
- Fire and Smoke Detector
- Fire Sprinkler System
Eco-Friendly Details
- ENERGY STAR Qualified Equipment for Heating
Schools
- Snowden Farm Elementary School
- Hallie Wells Middle School
- Damascus High School
Utilities
- Forced Air Heating System
- Programmable Thermostat
- Natural Gas Water Heater
- Phone Available
- Cable TV Available
Listing and Financial Details
- Tax Lot 8
- Assessor Parcel Number 160203722270
- $825 Front Foot Fee per year
Community Details
Overview
- Association fees include common area maintenance, management, pool(s), road maintenance, snow removal, trash
- Clarksburg Village Association
- Built by BEAZER HOMES
- Clarksburg Village Subdivision, Ashland Floorplan
- Property Manager
Amenities
- Clubhouse
Recreation
- Baseball Field
- Soccer Field
- Community Basketball Court
- Community Pool
- Jogging Path
- Bike Trail
Map
Home Values in the Area
Average Home Value in this Area
Tax History
| Year | Tax Paid | Tax Assessment Tax Assessment Total Assessment is a certain percentage of the fair market value that is determined by local assessors to be the total taxable value of land and additions on the property. | Land | Improvement |
|---|---|---|---|---|
| 2024 | $7,120 | $579,600 | $133,300 | $446,300 |
| 2023 | $6,265 | $567,433 | $0 | $0 |
| 2022 | $5,843 | $555,267 | $0 | $0 |
| 2021 | $5,654 | $543,100 | $133,300 | $409,800 |
| 2020 | $5,630 | $543,100 | $133,300 | $409,800 |
| 2019 | $5,614 | $543,100 | $133,300 | $409,800 |
| 2018 | $5,837 | $563,000 | $133,300 | $429,700 |
| 2017 | $5,233 | $526,033 | $0 | $0 |
| 2016 | -- | $489,067 | $0 | $0 |
| 2015 | -- | $452,100 | $0 | $0 |
| 2014 | -- | $123,800 | $0 | $0 |
Property History
| Date | Event | Price | Change | Sq Ft Price |
|---|---|---|---|---|
| 03/27/2025 03/27/25 | Price Changed | $829,990 | -2.4% | $199 / Sq Ft |
| 03/13/2025 03/13/25 | For Sale | $850,000 | 0.0% | $204 / Sq Ft |
| 03/08/2025 03/08/25 | Pending | -- | -- | -- |
| 02/20/2025 02/20/25 | For Sale | $850,000 | -- | $204 / Sq Ft |
Deed History
| Date | Type | Sale Price | Title Company |
|---|---|---|---|
| Deed | $569,993 | First American Title Ins | |
| Deed | $2,625,000 | Continental Title Group |
Mortgage History
| Date | Status | Loan Amount | Loan Type |
|---|---|---|---|
| Open | $391,000 | New Conventional | |
| Closed | $400,000 | New Conventional | |
| Closed | $424,500 | New Conventional | |
| Closed | $489,000 | New Conventional | |
| Closed | $512,000 | New Conventional | |
| Previous Owner | $512,993 | New Conventional |
Similar Homes in the area
Source: Bright MLS
MLS Number: MDMC2165630
APN: 02-03722270
- 11903 Deer Spring Way
- 23012 Meadow Mist Rd
- 11926 Echo Point Place
- 11906 Chestnut Branch Way
- 11862 Little Seneca Pkwy Unit 1262
- 22473 Castle Oak Rd
- 22476 Winding Woods Way
- 22910 Arora Hills Dr
- 11919 Little Seneca Pkwy
- 11942 Little Seneca Pkwy Unit 2502
- 23121 Arora Hills Dr
- 23231 Arora Hills Dr
- 13303 Petrel St
- 22215 Plover St
- 22442 Newcut Rd
- 23009 Sycamore Farm Dr
- 22324 Canterfield Way
- 23046 Winged Elm Dr
- 11109 Watkins Rd
- 23032 Sycamore Farm Dr
