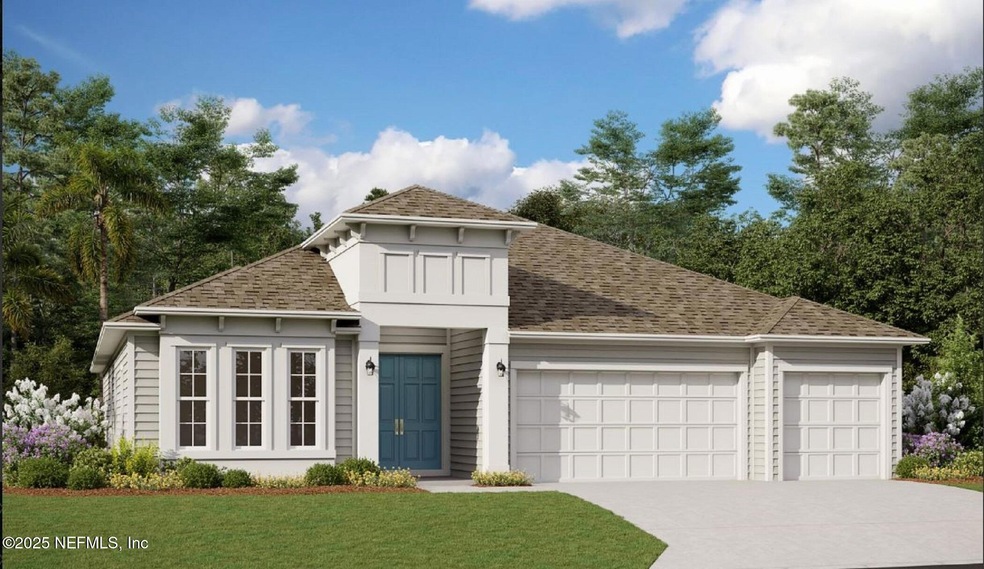
2265 Jennings Farm Dr Middleburg, FL 32068
Estimated payment $3,649/month
Highlights
- New Construction
- Gated Community
- Traditional Architecture
- Middleburg Elementary School Rated A-
- Open Floorplan
- Corner Lot
About This Home
Sample Image Experience Luxury Living at Avalon 'C' in Jennings Farm
Nestled in the desirable gated community of Jennings Farm, the Avalon Upgrades: gourmet kitchen, single tray ceiling in family room, large master shower, quartz countertops, luxury vinyl flooring, wood look tile flooring, 42'' solid wood cabinets, covered lanai there is a privacy fence already in place in backyard.
Beyond the chef-inspired kitchen, the open floor plan seamlessly connects the living spaces, creating an inviting atmosphere perfect for memorable gatherings. Located in Jennings Farm, a new gated community in Clay County, this home benefits from natural gas, 50' and 60' homesites, no CDD fees. The community offers amenities such as a pool, pickleball courts, exclusive access to Black Creek, a covered pavilion, a playground, and a party lawn.
Home Details
Home Type
- Single Family
Est. Annual Taxes
- $1,141
Year Built
- Built in 2025 | New Construction
Lot Details
- 9,148 Sq Ft Lot
- East Facing Home
- Corner Lot
- Cleared Lot
HOA Fees
- $110 Monthly HOA Fees
Parking
- 2 Car Attached Garage
- Garage Door Opener
Home Design
- Traditional Architecture
- Shingle Roof
- Wood Siding
Interior Spaces
- 2,493 Sq Ft Home
- 3-Story Property
- Open Floorplan
- Great Room
- Dining Room
Kitchen
- Breakfast Bar
- Electric Range
- Dishwasher
- Disposal
Bedrooms and Bathrooms
- 4 Bedrooms
- Split Bedroom Floorplan
- Walk-In Closet
- 3 Full Bathrooms
- Bathtub With Separate Shower Stall
Home Security
- Security Gate
- Fire and Smoke Detector
Outdoor Features
- Porch
Schools
- Middleburg Elementary School
- Lake Asbury Middle School
- Middleburg High School
Utilities
- Central Air
- Heat Pump System
- Natural Gas Water Heater
- Cable TV Not Available
Listing and Financial Details
- Assessor Parcel Number 07052500907600501
Community Details
Overview
- Jennings Farm Homeowner’S Association
- Jennings Farm Subdivision
Recreation
- Pickleball Courts
- Community Playground
- Park
- Dog Park
Security
- Gated Community
Map
Home Values in the Area
Average Home Value in this Area
Tax History
| Year | Tax Paid | Tax Assessment Tax Assessment Total Assessment is a certain percentage of the fair market value that is determined by local assessors to be the total taxable value of land and additions on the property. | Land | Improvement |
|---|---|---|---|---|
| 2024 | -- | $76,000 | $76,000 | -- |
Property History
| Date | Event | Price | Change | Sq Ft Price |
|---|---|---|---|---|
| 04/19/2025 04/19/25 | Pending | -- | -- | -- |
| 02/23/2025 02/23/25 | For Sale | $617,071 | -- | $248 / Sq Ft |
Similar Homes in Middleburg, FL
Source: realMLS (Northeast Florida Multiple Listing Service)
MLS Number: 2071929
APN: 07-05-25-009076-005-01
- 3930 Gareys Ferry Way
- 2371 Jennings Farm Dr
- 2202 Jennings Farm Dr
- 2202 Jennings Farm Dr
- 2202 Jennings Farm Dr
- 2202 Jennings Farm Dr
- 2202 Jennings Farm Dr
- 2202 Jennings Farm Dr
- 2202 Jennings Farm Dr
- 2202 Jennings Farm Dr
- 2202 Jennings Farm Dr
- 2202 Jennings Farm Dr
- 2202 Jennings Farm Dr
- 2202 Jennings Farm Dr
- 2202 Jennings Farm Dr
- 2202 Jennings Farm Dr
- 2424 Jennings Farm Dr
- 2354 Jennings Farm Dr
- 2442 Jennings Farm Dr
- 2265 Jennings Farm Dr

