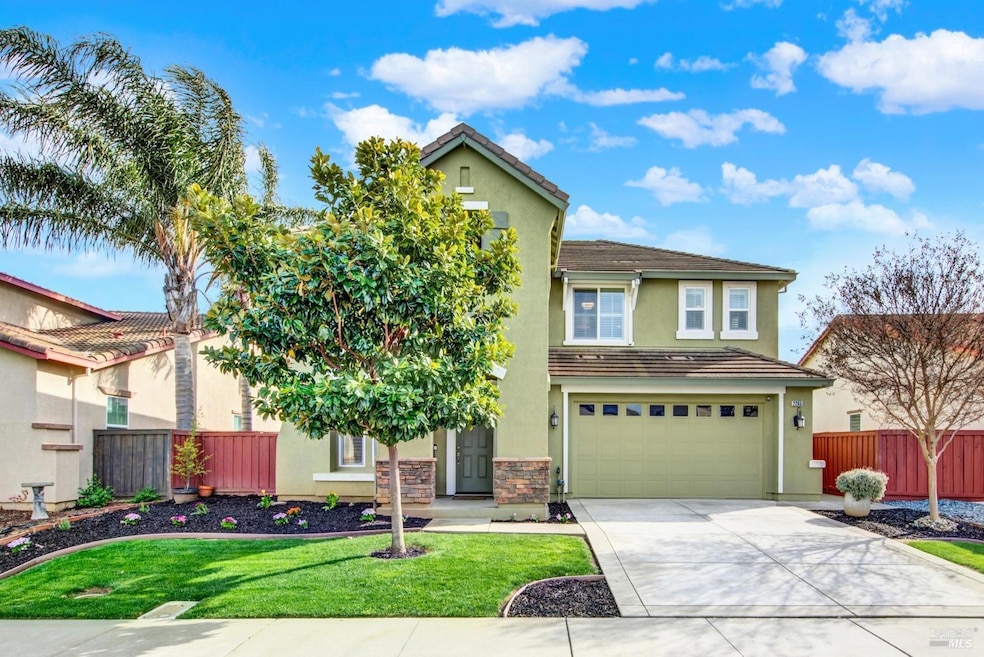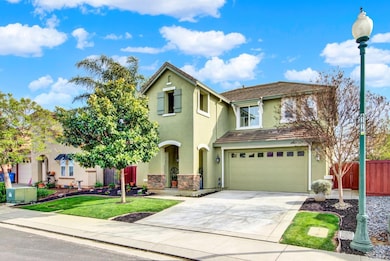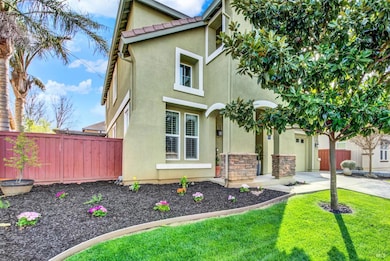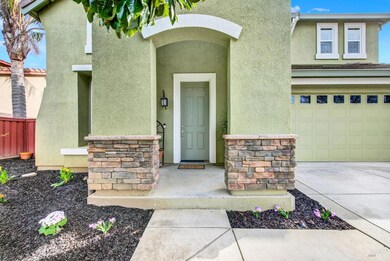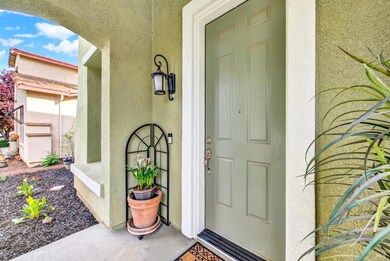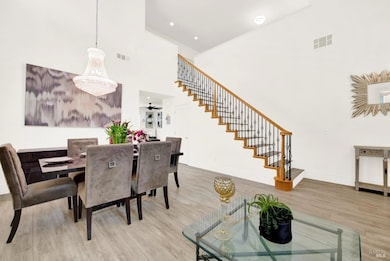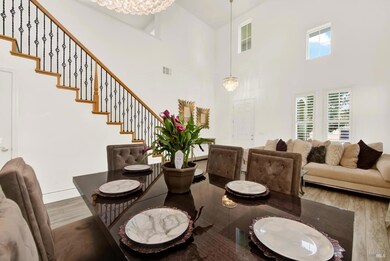
2265 Newcastle Dr Vacaville, CA 95687
Estimated payment $5,242/month
Highlights
- Engineered Wood Flooring
- Cathedral Ceiling
- Loft
- Vanden High School Rated A-
- Main Floor Bedroom
- Wine Refrigerator
About This Home
Welcome to your dream home in the desirable Southtown neighborhood! This beautifully updated 4-bedroom, 3-bathroom residence offers the perfect blend of comfort, style, and convenience. Step inside and be greeted by the light-filled, open-concept living and dining space featuring sleek engineered wood floors and elegant 7-inch baseboards. The newly remodeled kitchen is a chef's delight, boasting crisp white cabinetry, a striking grey wood cabinet island, and modern dark appliances. Perfect for entertaining or casual family meals! The flexible floor plan includes a convenient downstairs bedroom and full bathroom, ideal for guests or multi-generational living. Ascend the staircase to discover a spacious loft area, perfect for a home office, playroom, or media center. All four bedrooms feature plush, newer carpeting for ultimate comfort. The primary suite is a true retreat, complete with a 65-inch television. Primary bath features double sink vanity, walk in shower with separate soaker tub and custom walk in closet. Plantation shutters provide privacy and elegant light control, while the formal dining room is illuminated by a stunning crystal chandelier, adding a touch of sophistication. EV Charger in garage ready for your smart car! Walking Distance to Magnolia Park
Open House Schedule
-
Saturday, April 26, 20251:00 to 3:00 pm4/26/2025 1:00:00 PM +00:004/26/2025 3:00:00 PM +00:00Add to Calendar
Home Details
Home Type
- Single Family
Est. Annual Taxes
- $10,999
Year Built
- Built in 2011
Lot Details
- 6,133 Sq Ft Lot
- Kennel or Dog Run
- Landscaped
- Front Yard Sprinklers
Parking
- 2 Car Attached Garage
- Front Facing Garage
Home Design
- Slab Foundation
- Tile Roof
Interior Spaces
- 2,566 Sq Ft Home
- 2-Story Property
- Cathedral Ceiling
- Ceiling Fan
- Fireplace With Gas Starter
- Family Room Off Kitchen
- Living Room
- Dining Room
- Loft
Kitchen
- Walk-In Pantry
- Free-Standing Gas Range
- Range Hood
- Dishwasher
- Wine Refrigerator
- Kitchen Island
- Disposal
Flooring
- Engineered Wood
- Carpet
Bedrooms and Bathrooms
- 4 Bedrooms
- Main Floor Bedroom
- Primary Bedroom Upstairs
- Bathroom on Main Level
- 3 Full Bathrooms
Laundry
- Laundry Room
- Dryer
- Washer
Home Security
- Carbon Monoxide Detectors
- Fire and Smoke Detector
Outdoor Features
- Pergola
Utilities
- Central Heating and Cooling System
- Cable TV Available
Community Details
- Southtown Subdivision
Listing and Financial Details
- Assessor Parcel Number 0136-803-050
Map
Home Values in the Area
Average Home Value in this Area
Tax History
| Year | Tax Paid | Tax Assessment Tax Assessment Total Assessment is a certain percentage of the fair market value that is determined by local assessors to be the total taxable value of land and additions on the property. | Land | Improvement |
|---|---|---|---|---|
| 2024 | $10,999 | $775,098 | $228,888 | $546,210 |
| 2023 | $10,780 | $759,900 | $224,400 | $535,500 |
| 2022 | $7,481 | $458,637 | $120,723 | $337,914 |
| 2021 | $7,459 | $449,645 | $118,356 | $331,289 |
| 2020 | $7,368 | $445,036 | $117,143 | $327,893 |
| 2019 | $7,239 | $436,311 | $114,847 | $321,464 |
| 2018 | $7,039 | $427,757 | $112,596 | $315,161 |
| 2017 | $6,757 | $419,371 | $110,389 | $308,982 |
| 2016 | $6,561 | $411,149 | $108,225 | $302,924 |
| 2015 | $6,380 | $404,974 | $106,600 | $298,374 |
| 2014 | $6,238 | $397,042 | $104,512 | $292,530 |
Property History
| Date | Event | Price | Change | Sq Ft Price |
|---|---|---|---|---|
| 04/14/2025 04/14/25 | Price Changed | $775,000 | -8.8% | $302 / Sq Ft |
| 04/01/2025 04/01/25 | For Sale | $850,000 | +14.1% | $331 / Sq Ft |
| 04/06/2022 04/06/22 | Sold | $745,000 | +2.2% | $290 / Sq Ft |
| 03/05/2022 03/05/22 | Pending | -- | -- | -- |
| 03/03/2022 03/03/22 | For Sale | $729,000 | -- | $284 / Sq Ft |
Deed History
| Date | Type | Sale Price | Title Company |
|---|---|---|---|
| Grant Deed | $745,000 | Fidelity National Title | |
| Interfamily Deed Transfer | -- | Old Republic Title Company | |
| Interfamily Deed Transfer | -- | Old Republic Title Company | |
| Interfamily Deed Transfer | -- | Old Republic Title Co | |
| Interfamily Deed Transfer | -- | Old Republic Title Company | |
| Interfamily Deed Transfer | -- | None Available | |
| Grant Deed | $380,000 | Fidelity National Title Co |
Mortgage History
| Date | Status | Loan Amount | Loan Type |
|---|---|---|---|
| Open | $624,846 | FHA | |
| Previous Owner | $309,000 | New Conventional | |
| Previous Owner | $320,000 | New Conventional | |
| Previous Owner | $287,000 | New Conventional | |
| Previous Owner | $284,990 | New Conventional |
Similar Homes in Vacaville, CA
Source: Bay Area Real Estate Information Services (BAREIS)
MLS Number: 325027672
APN: 0136-803-050
- 900 Lancaster St
- 7030 Westminster Ct
- 7000 Westminster Ct
- 719 Blake Rd
- 2000 Mechanic Ct
- 2012 Mechanic Ct
- 2391 Newcastle Dr
- 506 Cogburn Cir
- 2013 Mechanic Ct
- 2414 Newcastle Dr
- 2439 Newcastle Dr
- 5641 Vanden Rd
- 650 Canterbury Cir
- 2090 Newcastle Dr
- 466 Shefford Dr
- 931 Veritas St
- 200 Wimbledon Dr
- 925 Veritas St
- 919 Veritas St
- 325 Turnbridge St
