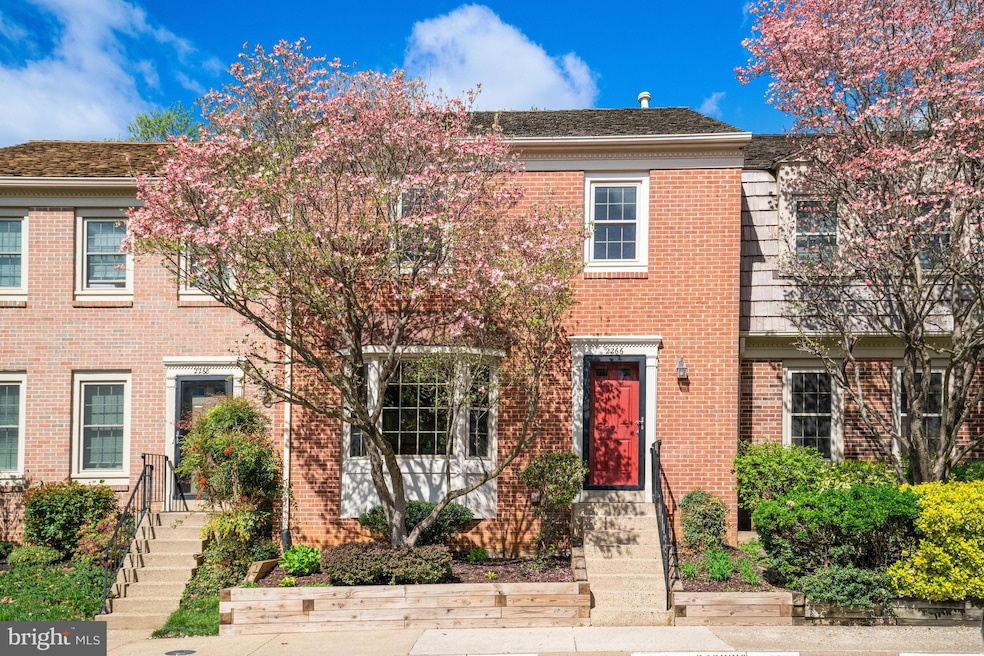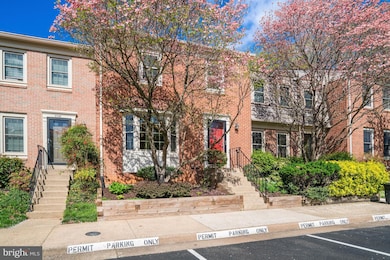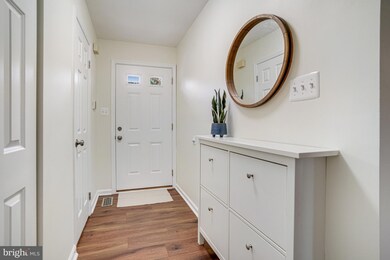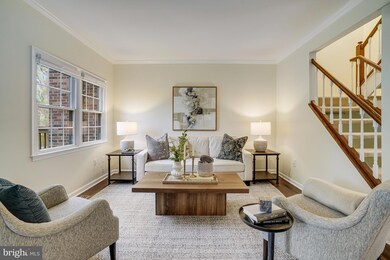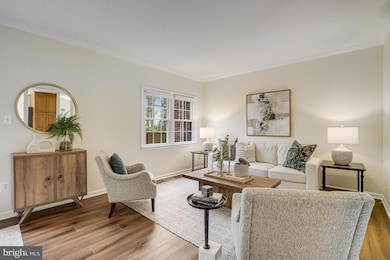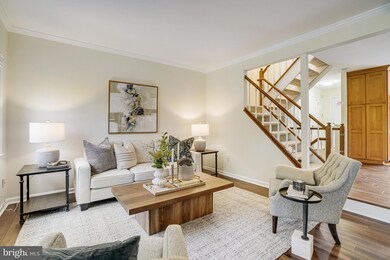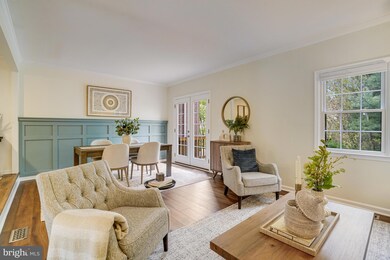
2266 Cartbridge Rd Falls Church, VA 22043
Idylwood NeighborhoodEstimated payment $5,155/month
Highlights
- View of Trees or Woods
- Deck
- Backs to Trees or Woods
- Shrevewood Elementary School Rated A
- Recreation Room
- Upgraded Countertops
About This Home
Welcome to 2266 Carbridge Road. A beautifully maintained all-brick townhome in the sought-after Idylwood Station community. Filled with natural light, this home offers a functional and flexible layout across three levels. The main level features an updated kitchen with stainless steel appliances, a spacious living room, and a separate dining area. The living room opens to a deck overlooking trees, providing a perfect space for outdoor enjoyment. Upstairs, two primary suites with walk-in closets and refreshed baths provide generous space, and the front suite offers the option to be converted into two separate bedrooms for those seeking a three-bedroom layout.
The fully finished walkout basement adds valuable living space, complete with a wood-burning fireplace, a full bath, and an additional room that can serve as a den, guest bedroom, or home office. The fully fenced backyard provides privacy while leading to community green space and a wooded backdrop.
This home is ideally situated within the neighborhood, offering ample parking with two reserved spaces per unit and additional street parking for guests. The location is unbeatable—just off Route 7, minutes from West Falls Church Metro, Tysons, I-66, and the Beltway, with easy access to Tysons Corner Center, Falls Church City, and a variety of shopping and dining options.
Recent updates include new windows, kitchen enhancements with updated flooring, backsplash, and appliances, a Trex deck, paver patio, and improved drainage solutions. Additional upgrades feature luxury vinyl plank flooring on the main and upper levels, refreshed bathrooms, a new water heater, and a new roof scheduled for installation in May 2025.
This home offers a perfect blend of thoughtful design, modern updates, and a prime location within a well-established community.
***Please NOTE- front bedroom can be split into two rooms, making this a three bedroom home- Proposed Renovation Floor Plans Provided****
Townhouse Details
Home Type
- Townhome
Est. Annual Taxes
- $8,323
Year Built
- Built in 1982
Lot Details
- 1,540 Sq Ft Lot
- Backs To Open Common Area
- Back Yard Fenced
- Backs to Trees or Woods
- Property is in excellent condition
HOA Fees
- $136 Monthly HOA Fees
Home Design
- Brick Exterior Construction
- Slab Foundation
- Shake Roof
- Composition Roof
Interior Spaces
- Property has 3 Levels
- Built-In Features
- Chair Railings
- Ceiling Fan
- Skylights
- Recessed Lighting
- Wood Burning Fireplace
- Fireplace With Glass Doors
- Double Hung Windows
- Bay Window
- French Doors
- Living Room
- Formal Dining Room
- Den
- Recreation Room
- Utility Room
- Views of Woods
Kitchen
- Electric Oven or Range
- Built-In Microwave
- Ice Maker
- Dishwasher
- Stainless Steel Appliances
- Upgraded Countertops
- Disposal
Flooring
- Carpet
- Ceramic Tile
- Luxury Vinyl Plank Tile
Bedrooms and Bathrooms
- 2 Bedrooms
- En-Suite Primary Bedroom
- Walk-In Closet
- Bathtub with Shower
Laundry
- Laundry Room
- Laundry on main level
- Front Loading Dryer
Finished Basement
- Walk-Out Basement
- Interior and Rear Basement Entry
- Natural lighting in basement
Home Security
Parking
- 2 Open Parking Spaces
- 2 Parking Spaces
- Paved Parking
- On-Street Parking
- Parking Lot
- Surface Parking
- Rented or Permit Required
Outdoor Features
- Deck
- Patio
Schools
- Shrevewood Elementary School
- Kilmer Middle School
- Marshall High School
Utilities
- Forced Air Heating and Cooling System
- Vented Exhaust Fan
- Underground Utilities
- Natural Gas Water Heater
Listing and Financial Details
- Tax Lot 17
- Assessor Parcel Number 0403 30 0017
Community Details
Overview
- Association fees include common area maintenance, snow removal, trash, management, reserve funds
- Idylwood Station Homeowners Association
- Idylwood Station Subdivision
- Property Manager
Amenities
- Common Area
Recreation
- Community Playground
Pet Policy
- Dogs and Cats Allowed
Security
- Storm Doors
- Carbon Monoxide Detectors
- Fire and Smoke Detector
Map
Home Values in the Area
Average Home Value in this Area
Tax History
| Year | Tax Paid | Tax Assessment Tax Assessment Total Assessment is a certain percentage of the fair market value that is determined by local assessors to be the total taxable value of land and additions on the property. | Land | Improvement |
|---|---|---|---|---|
| 2024 | $7,913 | $683,080 | $255,000 | $428,080 |
| 2023 | $7,425 | $657,920 | $240,000 | $417,920 |
| 2022 | $7,277 | $636,410 | $225,000 | $411,410 |
| 2021 | $7,053 | $601,000 | $200,000 | $401,000 |
| 2020 | $6,965 | $588,510 | $190,000 | $398,510 |
| 2019 | $6,393 | $540,170 | $180,000 | $360,170 |
| 2018 | $6,495 | $564,740 | $180,000 | $384,740 |
| 2017 | $6,366 | $548,340 | $180,000 | $368,340 |
| 2016 | $6,095 | $526,120 | $165,000 | $361,120 |
| 2015 | $5,847 | $523,940 | $165,000 | $358,940 |
| 2014 | $5,273 | $473,510 | $150,000 | $323,510 |
Property History
| Date | Event | Price | Change | Sq Ft Price |
|---|---|---|---|---|
| 04/10/2025 04/10/25 | For Sale | $775,000 | +23.0% | $369 / Sq Ft |
| 05/27/2020 05/27/20 | Sold | $630,000 | 0.0% | $299 / Sq Ft |
| 04/29/2020 04/29/20 | Pending | -- | -- | -- |
| 04/20/2020 04/20/20 | For Sale | $629,900 | 0.0% | $299 / Sq Ft |
| 09/08/2017 09/08/17 | Rented | $2,600 | 0.0% | -- |
| 08/31/2017 08/31/17 | Under Contract | -- | -- | -- |
| 08/04/2017 08/04/17 | For Rent | $2,600 | -- | -- |
Deed History
| Date | Type | Sale Price | Title Company |
|---|---|---|---|
| Interfamily Deed Transfer | -- | None Available | |
| Deed | $630,000 | Kvs Title Llc | |
| Deed | $435,000 | -- | |
| Deed | $205,000 | -- |
Mortgage History
| Date | Status | Loan Amount | Loan Type |
|---|---|---|---|
| Open | $504,000 | New Conventional | |
| Previous Owner | $266,108 | Stand Alone Refi Refinance Of Original Loan | |
| Previous Owner | $333,700 | New Conventional | |
| Previous Owner | $153,750 | No Value Available |
Similar Homes in Falls Church, VA
Source: Bright MLS
MLS Number: VAFX2226772
APN: 0403-30-0017
- 2311 Pimmit Dr Unit 904
- 2311 Pimmit Dr Unit 1104
- 2300 Pimmit Dr Unit 601
- 2300 Pimmit Dr Unit 1014
- 2300 Pimmit Dr Unit 313W
- 7416 Timberock Rd
- 2244 Providence St
- 7414 Howard Ct
- 2414 Lexington Rd
- 2131 Dominion Heights Ct
- 7776 Marshall Heights Ct
- 2110 Pimmit Dr
- 2230 George C Marshall Dr Unit 1012
- 2230 George C Marshall Dr Unit 1127
- 2082 Hutchison Grove Ct
- 2127 Dominion Way
- 7727 Helena Dr
- 7209 Gordons Rd
- 7425 Shreve Rd
- 2426 Chestnut St
