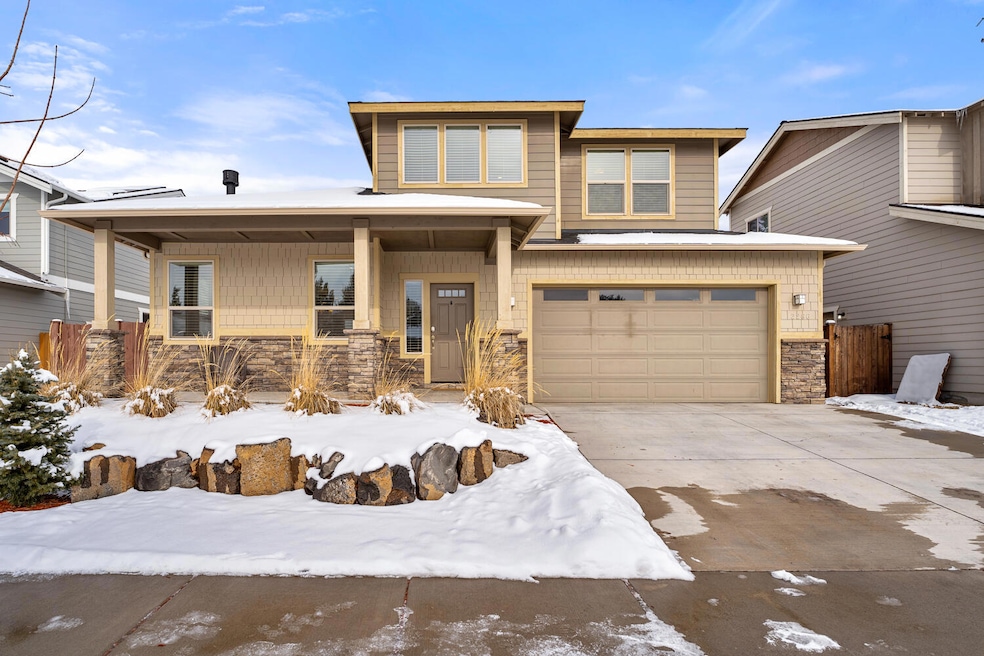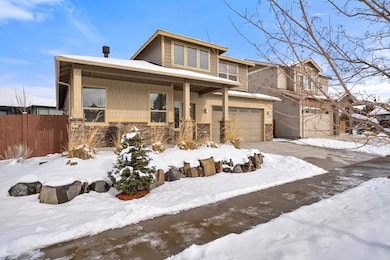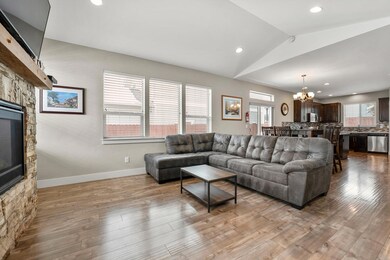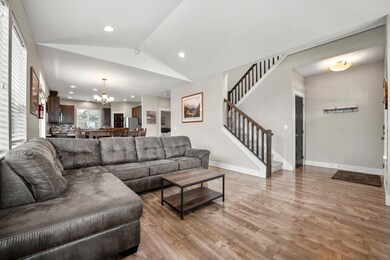
2266 NE Jackson Ave Bend, OR 97701
Mountain View NeighborhoodHighlights
- Open Floorplan
- Traditional Architecture
- Main Floor Primary Bedroom
- Mountain View
- Engineered Wood Flooring
- Bonus Room
About This Home
As of April 2025Beautiful Like-New Home is move-in ready, fully furnished, and currently operates as a short-term rental. Enjoy breathtaking sunsets and fireworks from your covered front porch while taking in the beautiful mountain views. Inside, you'll find high-end finishes, including quartz countertops, tile floors, and soft-close cabinets/drawers. The spacious main-floor master suite provides great separation from the other bedrooms. The kitchen opens to the great room, has a large pantry and stainless steel appliances. Upstairs, two additional large bedrooms and a family room offer plenty of space and storage. The home also has A/C for those warm summer days. Garage features a convenient 4-foot extension, and the fully fenced backyard provides privacy and security. An excellent location; close to the hospital, schools, restaurants and shopping—don't miss the opportunity to make it yours!
Last Agent to Sell the Property
RE/MAX Key Properties Brokerage Phone: (541)788-0800 License #201219478

Home Details
Home Type
- Single Family
Est. Annual Taxes
- $4,999
Year Built
- Built in 2016
Lot Details
- 4,792 Sq Ft Lot
- Fenced
- Drip System Landscaping
- Level Lot
- Property is zoned RS, RS
Parking
- 2 Car Attached Garage
- Garage Door Opener
- Driveway
Property Views
- Mountain
- Neighborhood
Home Design
- Traditional Architecture
- Stem Wall Foundation
- Frame Construction
- Composition Roof
Interior Spaces
- 2,002 Sq Ft Home
- 2-Story Property
- Open Floorplan
- Ceiling Fan
- Gas Fireplace
- Double Pane Windows
- Vinyl Clad Windows
- Great Room with Fireplace
- Bonus Room
Kitchen
- Eat-In Kitchen
- Breakfast Bar
- Oven
- Range with Range Hood
- Microwave
- Dishwasher
- Solid Surface Countertops
- Disposal
Flooring
- Engineered Wood
- Carpet
- Laminate
- Tile
Bedrooms and Bathrooms
- 3 Bedrooms
- Primary Bedroom on Main
- Linen Closet
- Walk-In Closet
- Double Vanity
- Bathtub with Shower
- Bathtub Includes Tile Surround
Laundry
- Laundry Room
- Dryer
- Washer
Home Security
- Carbon Monoxide Detectors
- Fire and Smoke Detector
Schools
- Ensworth Elementary School
- Pilot Butte Middle School
- Mountain View Sr High School
Utilities
- Forced Air Heating and Cooling System
- Heating System Uses Natural Gas
- Natural Gas Connected
- Water Heater
- Cable TV Available
Additional Features
- Sprinklers on Timer
- Patio
Community Details
- No Home Owners Association
- Built by Ross Built Homes
- Holliday Park Subdivision
Listing and Financial Details
- Exclusions: Owner personal items in locked closet
- Assessor Parcel Number 257402
Map
Home Values in the Area
Average Home Value in this Area
Property History
| Date | Event | Price | Change | Sq Ft Price |
|---|---|---|---|---|
| 04/07/2025 04/07/25 | Sold | $690,000 | -1.3% | $345 / Sq Ft |
| 03/01/2025 03/01/25 | Pending | -- | -- | -- |
| 02/24/2025 02/24/25 | For Sale | $699,000 | +61.4% | $349 / Sq Ft |
| 08/29/2019 08/29/19 | Sold | $433,000 | -1.4% | $216 / Sq Ft |
| 07/18/2019 07/18/19 | Pending | -- | -- | -- |
| 05/16/2019 05/16/19 | For Sale | $439,000 | +15.5% | $219 / Sq Ft |
| 04/11/2017 04/11/17 | Sold | $380,000 | +2.7% | $190 / Sq Ft |
| 01/29/2017 01/29/17 | Pending | -- | -- | -- |
| 01/17/2017 01/17/17 | For Sale | $369,900 | -- | $185 / Sq Ft |
Tax History
| Year | Tax Paid | Tax Assessment Tax Assessment Total Assessment is a certain percentage of the fair market value that is determined by local assessors to be the total taxable value of land and additions on the property. | Land | Improvement |
|---|---|---|---|---|
| 2024 | $4,947 | $295,480 | -- | -- |
| 2023 | $4,586 | $286,880 | $0 | $0 |
| 2022 | $4,279 | $270,420 | $0 | $0 |
| 2021 | $4,285 | $262,550 | $0 | $0 |
| 2020 | $4,066 | $262,550 | $0 | $0 |
| 2019 | $3,953 | $254,910 | $0 | $0 |
| 2018 | $3,841 | $247,490 | $0 | $0 |
| 2017 | $2,340 | $150,820 | $0 | $0 |
| 2016 | $750 | $50,620 | $0 | $0 |
| 2015 | $637 | $42,900 | $0 | $0 |
| 2014 | $517 | $34,880 | $0 | $0 |
Mortgage History
| Date | Status | Loan Amount | Loan Type |
|---|---|---|---|
| Open | $669,300 | New Conventional | |
| Previous Owner | $346,400 | New Conventional | |
| Previous Owner | $304,000 | Commercial |
Deed History
| Date | Type | Sale Price | Title Company |
|---|---|---|---|
| Warranty Deed | $690,000 | Western Title | |
| Warranty Deed | $433,000 | Western Title & Escrow | |
| Warranty Deed | $380,000 | Amerititle | |
| Bargain Sale Deed | -- | Amerititle |
Similar Homes in Bend, OR
Source: Southern Oregon MLS
MLS Number: 220195419
APN: 257402
- 2574 NE Robinson St
- 2572 NE Purcell Blvd
- 2560 NE Purcell Blvd
- 2052 NE Ancestry Ct
- 2238 NE Wintergreen Dr
- 2523 NE Purcell Blvd
- 2241 NE Hyatt Ct
- 2432 NE Crocus Way
- 2883 NE Baroness Place
- 2101 NE Holliday Ave
- 2217 NE Wells Acres Rd
- 2515 NE Wintergreen Dr
- 2131 NE Wells Acres Rd
- 2380 NE Crocus Way
- 2026 NE Neil Way
- 2011 NE Neil Way
- 2528 NE Lavender Way
- 2025 NE Neil Way
- 2690 NE Rosemary Dr
- 2679 NE Wintergreen Dr






