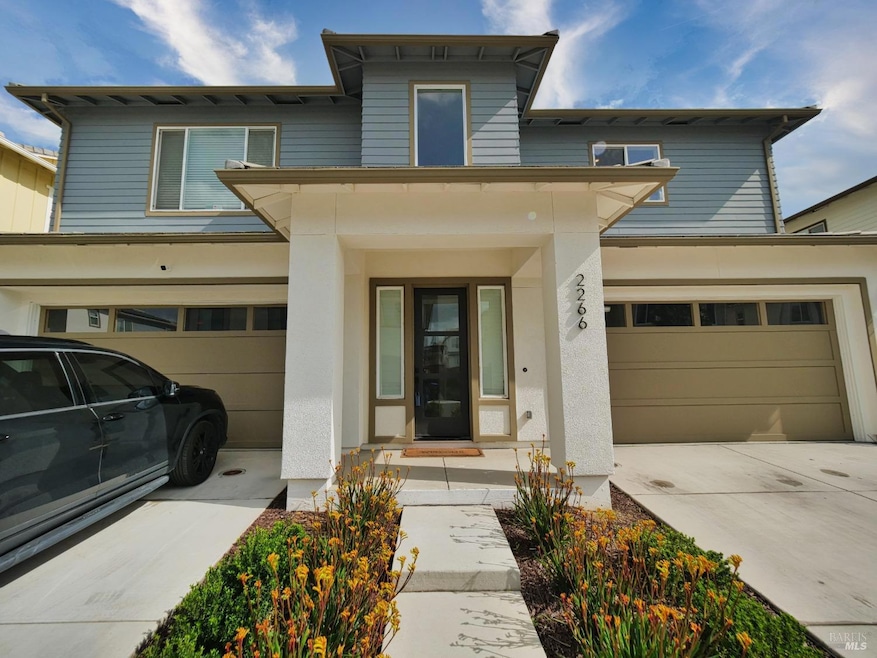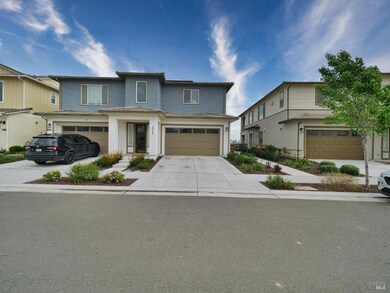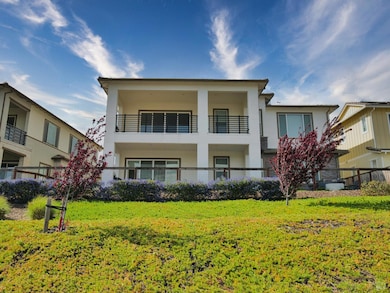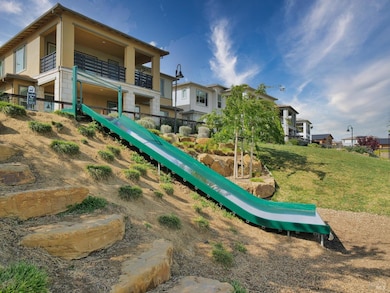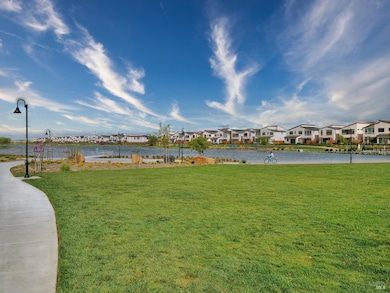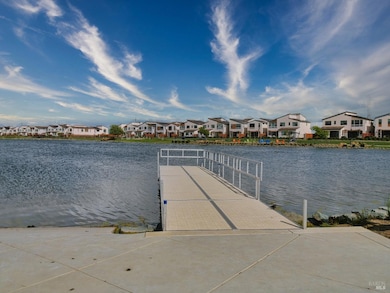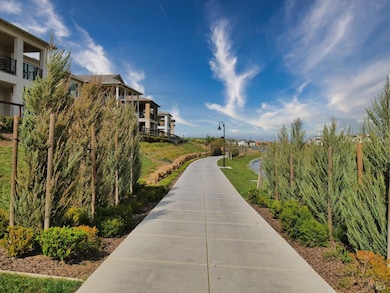
2266 NE Solace Vista None Fairfield, CA 94533
Estimated payment $4,819/month
Total Views
2,723
3
Beds
2
Baths
2,323
Sq Ft
$305
Price per Sq Ft
Highlights
- Popular Property
- Lake Front
- Clubhouse
- Vanden High School Rated A-
- In Ground Pool
- Property is near a clubhouse
About This Home
Welcome to One Lake community, and presently the only available home nested right along the lakeshore. This beautiful second story home comes with $27k in designer upgrades and spectacular lakefront views from the expansive rear balcony. One Lake development will soon be completely sold out, so don't miss this fantastic opportunity.
Townhouse Details
Home Type
- Townhome
Year Built
- Built in 2022
Lot Details
- 2,910 Sq Ft Lot
- Lake Front
- Landscaped
HOA Fees
- $153 Monthly HOA Fees
Parking
- 2 Car Garage
- Front Facing Garage
- Side by Side Parking
- Garage Door Opener
- Secured Garage or Parking
Property Views
- Lake
- Hills
Home Design
- Contemporary Architecture
- Concrete Foundation
- Slab Foundation
- Frame Construction
- Tile Roof
- Vinyl Siding
- Concrete Perimeter Foundation
- Stucco
Interior Spaces
- 2,323 Sq Ft Home
- 1-Story Property
- Double Pane Windows
- ENERGY STAR Qualified Windows
- Window Screens
- Great Room
- Family Room on Second Floor
- Open Floorplan
- Living Room
- Dining Room
Kitchen
- Breakfast Area or Nook
- Walk-In Pantry
- Free-Standing Electric Oven
- Self-Cleaning Oven
- Free-Standing Electric Range
- Range Hood
- Microwave
- Plumbed For Ice Maker
- Dishwasher
- Kitchen Island
- Stone Countertops
Flooring
- Engineered Wood
- Carpet
Bedrooms and Bathrooms
- 3 Bedrooms
- Walk-In Closet
- 2 Full Bathrooms
- Tile Bathroom Countertop
- Secondary Bathroom Double Sinks
- Low Flow Toliet
- Bathtub with Shower
- Separate Shower
Laundry
- Laundry Room
- Laundry on upper level
- Sink Near Laundry
- Washer and Dryer Hookup
Home Security
Eco-Friendly Details
- ENERGY STAR Qualified Appliances
- Energy-Efficient Lighting
- Energy-Efficient Insulation
- ENERGY STAR Qualified Equipment for Heating
Outdoor Features
- In Ground Pool
- Access To Lake
- Balcony
- Covered patio or porch
Location
- Upper Level
- Property is near a clubhouse
Utilities
- Central Heating and Cooling System
- Cooling System Powered By Renewable Energy
- Underground Utilities
- 220 Volts in Kitchen
- Tankless Water Heater
- Multiple Phone Lines
- Cable TV Available
Listing and Financial Details
- Assessor Parcel Number 0166-452-550
Community Details
Overview
- Association fees include recreation facility, ground maintenance, maintenance exterior, common areas
- Helsing Group Association, Phone Number (800) 443-5746
- Stacked Townhouse
Recreation
- Recreation Facilities
- Community Pool
- Trails
Security
- Carbon Monoxide Detectors
- Fire and Smoke Detector
- Fire Sprinkler System
Additional Features
- Clubhouse
- Net Lease
Map
Create a Home Valuation Report for This Property
The Home Valuation Report is an in-depth analysis detailing your home's value as well as a comparison with similar homes in the area
Home Values in the Area
Average Home Value in this Area
Property History
| Date | Event | Price | Change | Sq Ft Price |
|---|---|---|---|---|
| 04/06/2025 04/06/25 | For Sale | $708,990 | -- | $305 / Sq Ft |
Source: MetroList
Similar Homes in Fairfield, CA
Source: MetroList
MLS Number: 325030066
Nearby Homes
- 2266 NE Solace Vista None
- 2550 Amaranth Place
- 5963 Big Sky Dr
- 5956 Big Sky Dr
- 2545 Cyan Dr
- 2510 Cyan Dr Unit 2
- 2544 Big Sky Dr
- 2428 Artisan Way
- 2428 Periwinkle Place
- 2474 Founders Place
- 5763 Pond Lily Way
- 2473 Elan Dr
- 2729 Soho Ln
- 5014 Brown Ln
- 2456 Hanson Dr
- 2518 Freitas Way
- 5278 Jacque Bell Ln
- 2353 White Dr
- 2351 Digerud Dr
- 3143 Puffin Cir
