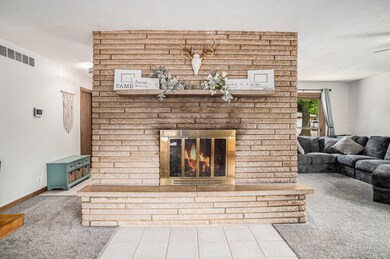
2266 Sandwood St Portage, IN 46368
Estimated payment $1,651/month
Highlights
- Deck
- 2.5 Car Attached Garage
- 1-Story Property
- No HOA
- Tile Flooring
- Forced Air Heating and Cooling System
About This Home
Super clean ALL BRICK RANCH home, situated on a sleepy dead end street, featuring 3 bedrooms, 1.75 baths, offering 1,470 square feet of living space. This property includes a spacious 2 car garage with storage, fenced in back yard and a deck made for entertaining or relaxing. Upon entering this beautiful home, you'll be greeted by a spacious foyer that leads into the sizeable living room featuring a limestone fireplace. The living space is enhanced by newer oversized windows and plush carpet, which seamlessly connects to the kitchen featuring a breakfast bar for casual dining. Updates in the kitchen include ceramic plank flooring, granite countertops, and a Pella sliding door with built-in blinds. Step outside to a charming deck with pergola and built-in benches, a perfect spot for unwinding. Additionally, there is a 12' x 16' shed with electric, and a play set. Inside, the Owners suite includes a private bathroom with a 5' shower, complemented by two more bedrooms, a full bath, and a convenient laundry room complete with cabinets and washer and dryer. 2 car garage with opener. Updates include: 2021 - Roof, Central Air/Furnace - 10 years, 2024 - Water Heater, Dryer and carpet.
Home Details
Home Type
- Single Family
Est. Annual Taxes
- $2,251
Year Built
- Built in 1974
Parking
- 2.5 Car Attached Garage
- Garage Door Opener
Home Design
- Brick Foundation
Interior Spaces
- 1,470 Sq Ft Home
- 1-Story Property
- Wood Burning Fireplace
- Living Room with Fireplace
- Dining Room
Kitchen
- Range Hood
- Dishwasher
Flooring
- Carpet
- Tile
Bedrooms and Bathrooms
- 3 Bedrooms
Laundry
- Dryer
- Washer
Schools
- Portage High School
Utilities
- Forced Air Heating and Cooling System
- Heating System Uses Natural Gas
- Well
Additional Features
- Deck
- 0.38 Acre Lot
Community Details
- No Home Owners Association
- Sandwood Estates Subdivision
Listing and Financial Details
- Assessor Parcel Number 640607328012000016
- Seller Considering Concessions
Map
Home Values in the Area
Average Home Value in this Area
Tax History
| Year | Tax Paid | Tax Assessment Tax Assessment Total Assessment is a certain percentage of the fair market value that is determined by local assessors to be the total taxable value of land and additions on the property. | Land | Improvement |
|---|---|---|---|---|
| 2024 | $2,247 | $223,100 | $37,800 | $185,300 |
| 2023 | $2,010 | $221,700 | $36,400 | $185,300 |
| 2022 | $2,010 | $199,700 | $36,400 | $163,300 |
| 2021 | $1,693 | $167,900 | $36,400 | $131,500 |
| 2020 | $1,532 | $151,800 | $31,500 | $120,300 |
| 2019 | $1,528 | $151,500 | $31,500 | $120,000 |
| 2018 | $1,506 | $147,300 | $31,500 | $115,800 |
| 2017 | $1,444 | $145,000 | $31,500 | $113,500 |
| 2016 | $1,431 | $140,100 | $39,100 | $101,000 |
| 2014 | $1,436 | $140,500 | $38,700 | $101,800 |
| 2013 | -- | $135,500 | $39,600 | $95,900 |
Property History
| Date | Event | Price | Change | Sq Ft Price |
|---|---|---|---|---|
| 06/04/2025 06/04/25 | Pending | -- | -- | -- |
| 06/03/2025 06/03/25 | For Sale | $264,900 | +21.5% | $180 / Sq Ft |
| 08/06/2021 08/06/21 | Sold | $218,000 | 0.0% | $148 / Sq Ft |
| 07/03/2021 07/03/21 | Pending | -- | -- | -- |
| 06/12/2021 06/12/21 | For Sale | $218,000 | -- | $148 / Sq Ft |
Purchase History
| Date | Type | Sale Price | Title Company |
|---|---|---|---|
| Warranty Deed | -- | Community Title Company |
Mortgage History
| Date | Status | Loan Amount | Loan Type |
|---|---|---|---|
| Open | $211,460 | New Conventional | |
| Previous Owner | $50,000 | Credit Line Revolving |
Similar Homes in Portage, IN
Source: Northwest Indiana Association of REALTORS®
MLS Number: 821877
APN: 64-06-07-328-012.000-016
- 6686 Federal Ave
- 2229 Amarillo St
- 6676 Lakewood Ave
- 6850 Rio Grande Ave
- 6540 Monument Ave
- 6625 Joseph Ave
- 1975 Hamilton St
- 2176 Mccool Rd
- 6458 Monument Ave
- 6679 Joseph Ave
- 6728 Joseph Ave
- 2144 Michael Dr
- 6427 Valleyview Ave
- 6645 Central Ave
- 2238 Foley St
- 2182 Foley St
- Tbd- 60.04 Creasy St
- 6576 Kandi Ave
- 2517 Diane St
- 6281 Venus Ave






