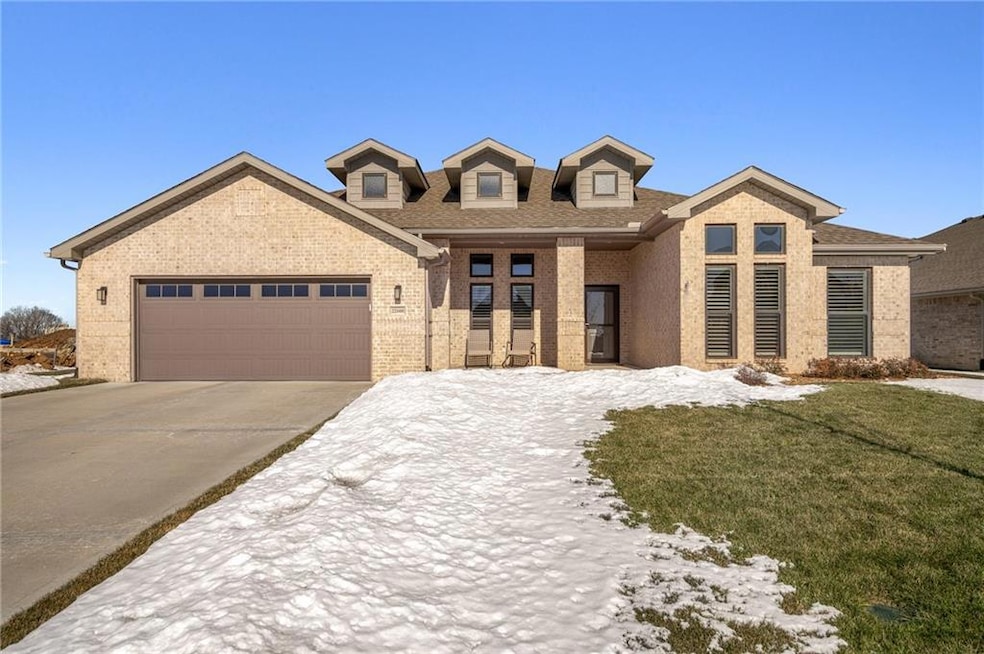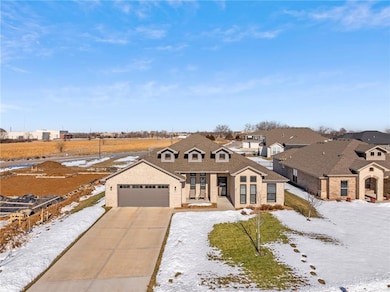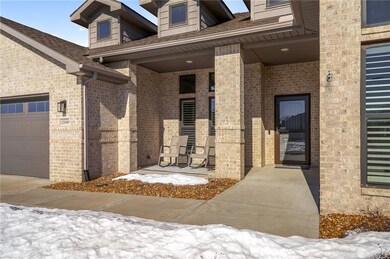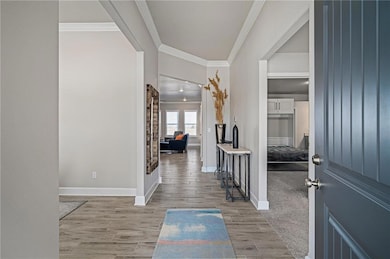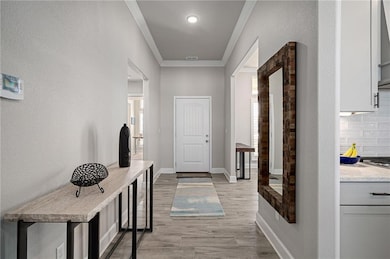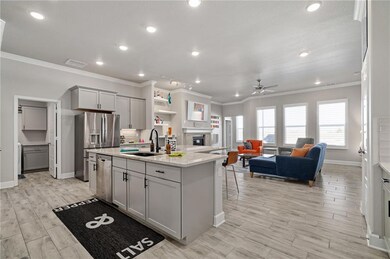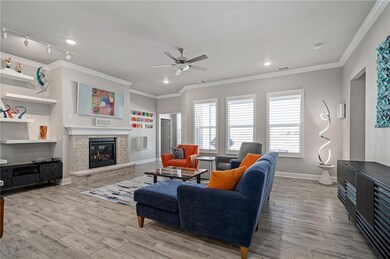
22660 W 88th St Lenexa, KS 66227
Estimated payment $3,781/month
Highlights
- Ranch Style House
- Great Room with Fireplace
- Stainless Steel Appliances
- Manchester Park Elementary School Rated A
- Community Pool
- Cul-De-Sac
About This Home
Welcome to your dream ranch home! This all-brick, zero-step entry ranch is all about comfort and convenience. With 4 bedrooms, 3 baths, and a spacious 2,600sqft open floor plan, there's room for everyone to spread out. The kitchen is a highlight, featuring granite countertops, a big island, and GE Profile appliances—perfect for whipping up meals and entertaining. Relax by the gas fireplace or enjoy the covered patio and beautiful lawn with a sprinkler system. The energy-efficient features and LED lighting keep things bright and breezy. The 2-car garage is more than just parking; it comes with a workbench, storage, and even kayak racks. Plus, you get access to a communal pool and your own private outdoor space. With thoughtful touches at every turn, this home is ready for you to enjoy!
Co-Listing Agent
Compass Realty Group Brokerage Phone: 913-359-9333 License #SP00235519
Home Details
Home Type
- Single Family
Est. Annual Taxes
- $7,699
Year Built
- Built in 2020
Lot Details
- 10,454 Sq Ft Lot
- Cul-De-Sac
- Paved or Partially Paved Lot
HOA Fees
- $75 Monthly HOA Fees
Parking
- 2 Car Attached Garage
- Front Facing Garage
Home Design
- Ranch Style House
- Traditional Architecture
- Slab Foundation
- Stone Frame
- Composition Roof
Interior Spaces
- 2,600 Sq Ft Home
- Ceiling Fan
- Gas Fireplace
- Great Room with Fireplace
- Combination Kitchen and Dining Room
- Fire and Smoke Detector
- Laundry on main level
Kitchen
- Built-In Oven
- Gas Range
- Dishwasher
- Stainless Steel Appliances
- Kitchen Island
- Disposal
Bedrooms and Bathrooms
- 4 Bedrooms
- Walk-In Closet
- 3 Full Bathrooms
Schools
- Manchester Park Elementary School
- Olathe Northwest High School
Utilities
- Forced Air Heating and Cooling System
Listing and Financial Details
- Exclusions: See Disclosure
- Assessor Parcel Number IP84110000-0026
- $0 special tax assessment
Community Details
Overview
- Association fees include lawn service, snow removal
- Watercrest Landing Association
- Watercrest Landing Subdivision
Recreation
- Community Pool
- Trails
Map
Home Values in the Area
Average Home Value in this Area
Tax History
| Year | Tax Paid | Tax Assessment Tax Assessment Total Assessment is a certain percentage of the fair market value that is determined by local assessors to be the total taxable value of land and additions on the property. | Land | Improvement |
|---|---|---|---|---|
| 2024 | $7,699 | $62,618 | $13,913 | $48,705 |
| 2023 | $7,527 | $60,134 | $13,913 | $46,221 |
| 2022 | $6,377 | $51,244 | $7,863 | $43,381 |
| 2021 | $6,258 | $47,185 | $7,863 | $39,322 |
| 2020 | $1,107 | $8,204 | $8,204 | $0 |
| 2019 | $128 | $6 | $6 | $0 |
| 2018 | $312 | $0 | $0 | $0 |
Property History
| Date | Event | Price | Change | Sq Ft Price |
|---|---|---|---|---|
| 02/09/2025 02/09/25 | Pending | -- | -- | -- |
| 01/24/2025 01/24/25 | For Sale | $550,000 | +34.0% | $212 / Sq Ft |
| 11/20/2020 11/20/20 | Sold | -- | -- | -- |
| 09/04/2020 09/04/20 | Pending | -- | -- | -- |
| 09/04/2020 09/04/20 | For Sale | $410,356 | -- | $158 / Sq Ft |
Deed History
| Date | Type | Sale Price | Title Company |
|---|---|---|---|
| Warranty Deed | -- | First American Title | |
| Warranty Deed | -- | First American Title |
Similar Homes in the area
Source: Heartland MLS
MLS Number: 2526743
APN: IP84160000-0026
- 22638 W 87th Terrace
- 22660 W 88th St
- 22615 W 87th Terrace
- 22691 W 87th St
- 22698 W 87th St
- 8890 Mccoy St
- 22559 W 89th Terrace
- 22646 W 89th St
- 22667 W 89th St
- 22530 W 87th Terrace
- 8989 Freedom St
- 22448 W 87th Terrace
- 22393 W 87th Terrace
- 8824 Freedom St
- 22448 W 89th Terrace
- 22393 W 89th Terrace
- 22460 W 90th Terrace
- 9027 Freedom Cir
- 9023 Freedom Cir
- 22380 W 90th Terrace
