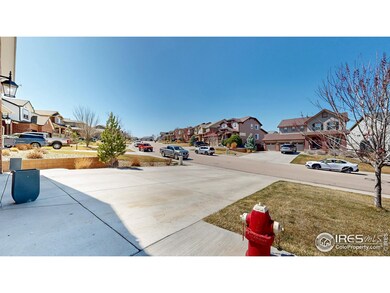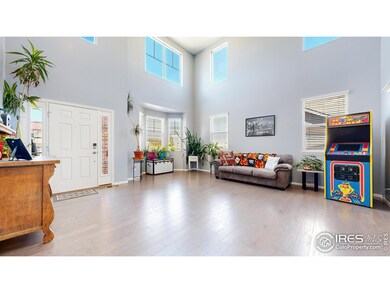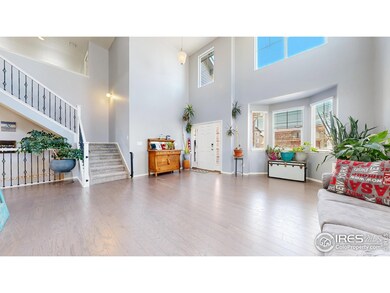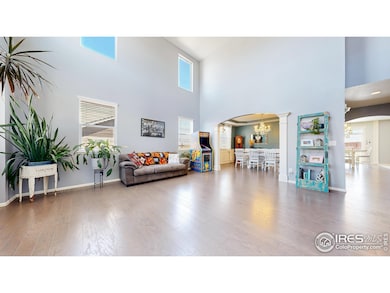
2267 Stonefish Dr Windsor, CO 80550
Estimated payment $5,276/month
Highlights
- Fitness Center
- Open Floorplan
- Fireplace in Primary Bedroom
- Spa
- Clubhouse
- Cathedral Ceiling
About This Home
Welcome to this stunning residence nestled in the heart of Water Valley. This expansive home on a 1/3 of an acre, offers 5 bedrooms and 5 bathrooms, providing ample space for comfortable living. Upon entering, you're greeted by soaring ceilings that enhance the home's open and airy ambiance. The formal dining room features a tray ceiling, adding a touch of elegance. The gourmet kitchen is equipped with white cabinetry, granite countertops and stainless steel appliances, including a double oven. An eat-in island and adjacent dining area make it perfect for both everyday meals and entertaining. The spacious family room boasts a corner fireplace and plenty of space for relaxation. A guest suite with a full bath and a powder room complete the main level. Upstairs, a large loft offers versatility as a media room, play area or home gym. Two bedrooms share a Jack-and-Jill bathroom, while another bedroom has it's own full bath. The luxurious primary suite features French doors, a cozy fireplace, sitting area, a spa-like bathroom with dual vanities and a generous walk-in closet. The unfinished basement represents an opportunity for growth to suit your needs. Outside, the covered porch and large backyard provide a serene setting to enjoy the hot tub and relaxing outdoor space. Located in a community that offers a rural feel with suburban conveniences, this home is a perfect blend of comfort and style. Schedule your tour today!
Home Details
Home Type
- Single Family
Est. Annual Taxes
- $6,098
Year Built
- Built in 2017
Lot Details
- 0.29 Acre Lot
- Property fronts a highway
- Open Space
- Wood Fence
- Level Lot
- Sprinkler System
HOA Fees
- $25 Monthly HOA Fees
Parking
- 3 Car Attached Garage
- Garage Door Opener
Home Design
- Brick Veneer
- Wood Frame Construction
- Composition Roof
- Vinyl Siding
Interior Spaces
- 4,128 Sq Ft Home
- 2-Story Property
- Open Floorplan
- Cathedral Ceiling
- Multiple Fireplaces
- Gas Fireplace
- French Doors
- Family Room
- Dining Room
- Recreation Room with Fireplace
- Loft
- Radon Detector
Kitchen
- Eat-In Kitchen
- Double Oven
- Gas Oven or Range
- Microwave
- Dishwasher
- Kitchen Island
- Disposal
Flooring
- Wood
- Carpet
Bedrooms and Bathrooms
- 5 Bedrooms
- Fireplace in Primary Bedroom
- Walk-In Closet
- Jack-and-Jill Bathroom
Laundry
- Dryer
- Washer
Unfinished Basement
- Basement Fills Entire Space Under The House
- Sump Pump
- Natural lighting in basement
Outdoor Features
- Spa
- Patio
- Exterior Lighting
Schools
- Skyview Elementary School
- Windsor Middle School
- Windsor High School
Utilities
- Forced Air Heating and Cooling System
- High Speed Internet
- Satellite Dish
- Cable TV Available
Listing and Financial Details
- Assessor Parcel Number R6785541
Community Details
Overview
- Association fees include common amenities
- Water Valley South 16Th Fg Subdivision
Amenities
- Clubhouse
Recreation
- Fitness Center
- Community Pool
Map
Home Values in the Area
Average Home Value in this Area
Tax History
| Year | Tax Paid | Tax Assessment Tax Assessment Total Assessment is a certain percentage of the fair market value that is determined by local assessors to be the total taxable value of land and additions on the property. | Land | Improvement |
|---|---|---|---|---|
| 2024 | $5,621 | $48,250 | $6,230 | $42,020 |
| 2023 | $5,621 | $48,720 | $6,290 | $42,430 |
| 2022 | $5,841 | $41,650 | $5,560 | $36,090 |
| 2021 | $5,582 | $42,850 | $5,720 | $37,130 |
| 2020 | $5,371 | $41,770 | $6,290 | $35,480 |
| 2019 | $5,339 | $41,770 | $6,290 | $35,480 |
| 2018 | $4,989 | $37,830 | $5,040 | $32,790 |
| 2017 | $2,271 | $16,820 | $16,820 | $0 |
| 2016 | $638 | $4,760 | $4,760 | $0 |
| 2015 | $607 | $4,760 | $4,760 | $0 |
| 2014 | $8 | $0 | $0 | $0 |
Property History
| Date | Event | Price | Change | Sq Ft Price |
|---|---|---|---|---|
| 04/16/2025 04/16/25 | For Sale | $849,900 | +13.3% | $206 / Sq Ft |
| 07/08/2021 07/08/21 | Sold | $750,000 | +1.4% | $182 / Sq Ft |
| 05/18/2021 05/18/21 | Pending | -- | -- | -- |
| 05/12/2021 05/12/21 | For Sale | $740,000 | +27.6% | $179 / Sq Ft |
| 01/28/2019 01/28/19 | Off Market | $580,000 | -- | -- |
| 09/06/2017 09/06/17 | Sold | $580,000 | -2.3% | $141 / Sq Ft |
| 08/07/2017 08/07/17 | Pending | -- | -- | -- |
| 06/05/2017 06/05/17 | For Sale | $593,454 | -- | $144 / Sq Ft |
Deed History
| Date | Type | Sale Price | Title Company |
|---|---|---|---|
| Special Warranty Deed | -- | None Listed On Document | |
| Warranty Deed | $750,000 | Land Title Guarantee Company | |
| Special Warranty Deed | $580,000 | Heritage Title Co |
Mortgage History
| Date | Status | Loan Amount | Loan Type |
|---|---|---|---|
| Previous Owner | $99,999 | Credit Line Revolving | |
| Previous Owner | $425,000 | New Conventional | |
| Previous Owner | $507,800 | New Conventional | |
| Previous Owner | $522,000 | New Conventional |
Similar Homes in Windsor, CO
Source: IRES MLS
MLS Number: 1031049
APN: R6785541
- 2283 Stonefish Dr
- 189 Kitty Hawk Ct
- 2179 Cape Hatteras Dr Unit 4
- 2178 Cape Hatteras Dr Unit 244
- 2178 Cape Hatteras Dr Unit 4
- 2167 Montauk Ln Unit 4
- 2167 Montauk Ln
- 2154 Montauk Ln Unit 5
- 2145 Picture Point Dr
- 306 August Ln
- 312 August Ln
- 336 August Ln
- 2025 Seagrove Ct
- 2067 Bayfront Dr
- 330 August Ln
- 340 August Ln
- 1985 Barbados Ct
- 319 Soleil St
- 1976 Cayman Dr
- 398 Aurelia Dr






