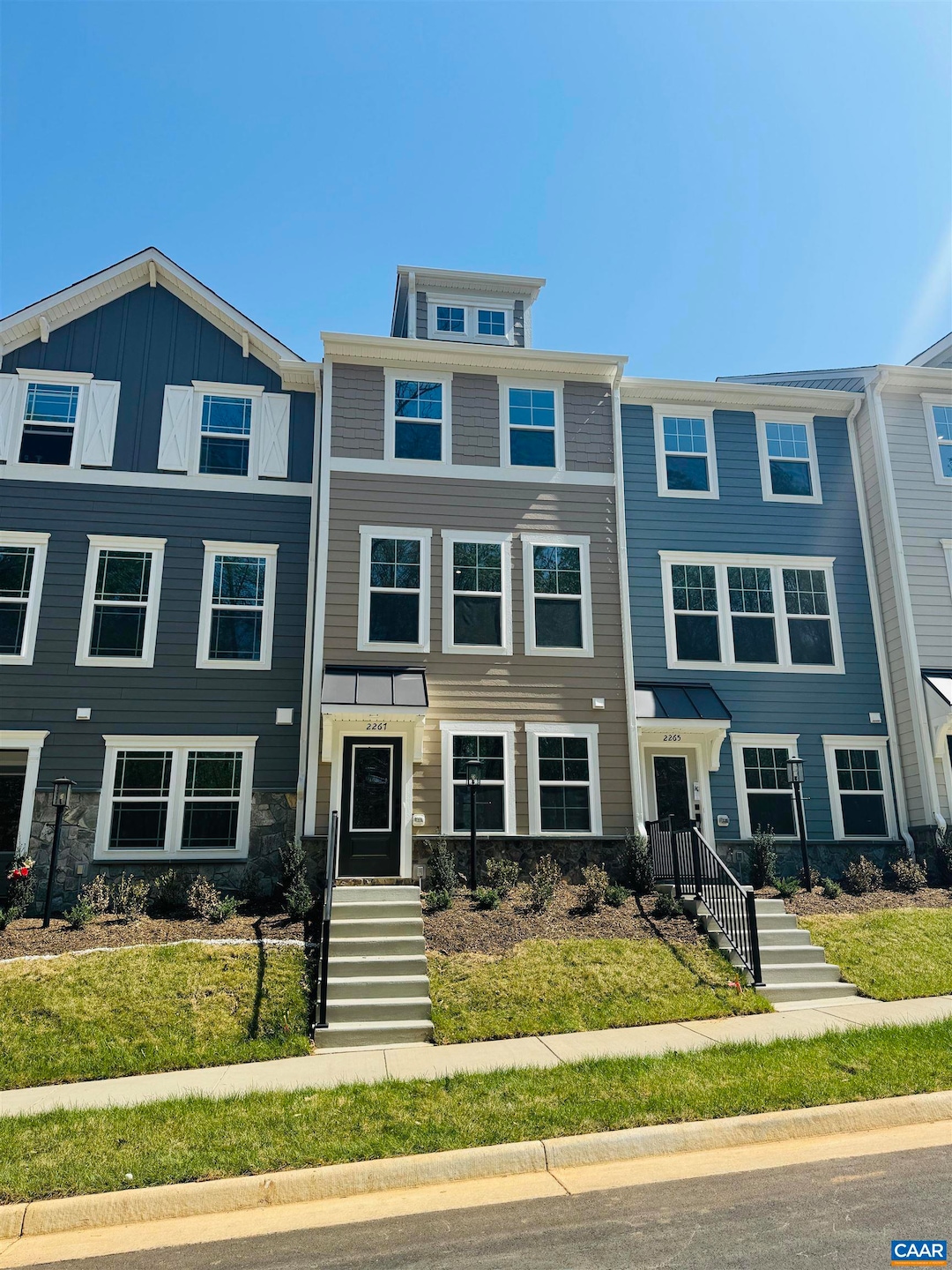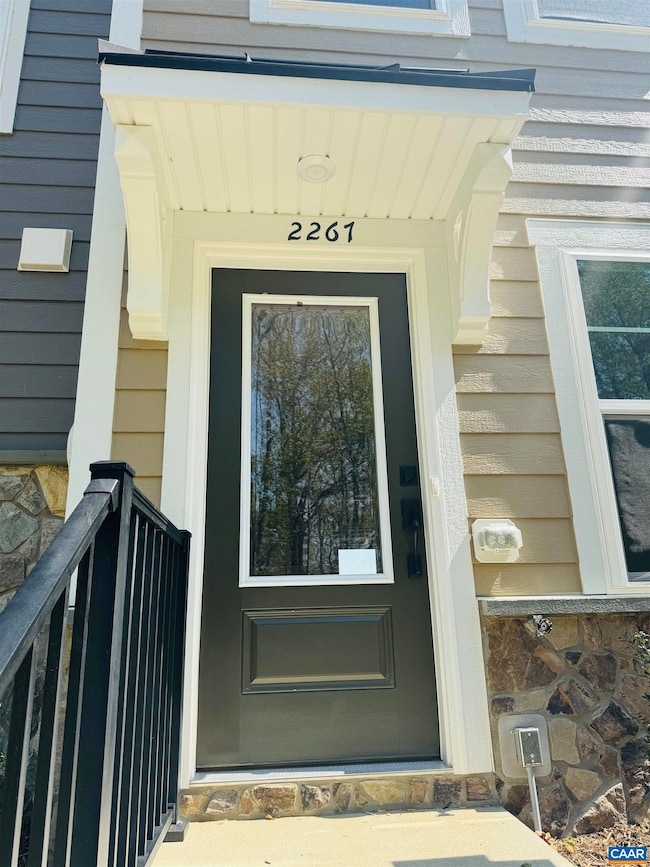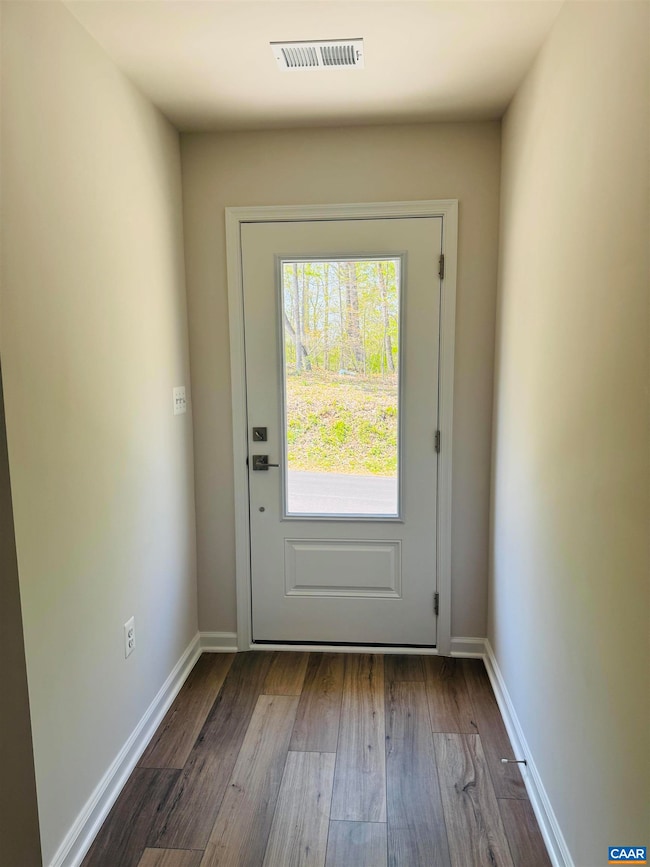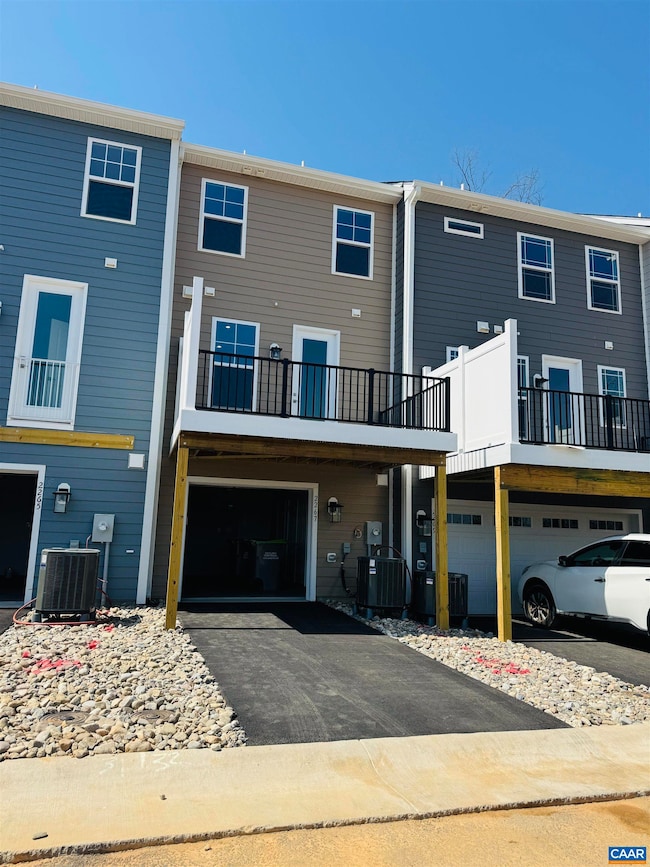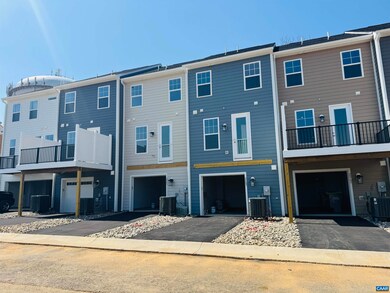2267 Woodburn Rd Charlottesville, VA 22901
Highlights
- Deck
- Laundry Room
- Bathroom on Main Level
- Jackson P. Burley Middle School Rated A-
- Entrance Foyer
- Ceramic Tile Flooring
About This Home
Brand NEW home in brand NEW neighborhood just off Berkmar Drive! This townhome has never been lived in. Victorian Heights offers the perfect blend of modern living and prime location, with quick and easy access to Route 29 North and all the shopping, dining, and amenities of Charlottesville. The Tamarack townhome boasts an effortlessly open layout, with a spacious galley kitchen and included maintenance-free deck, ideal for entertaining or enjoying the fresh air. The first-floor offers an attached 1-car garage, a bedroom and full bath providing flexible space for a guest room, office, or workout area. Upstairs, TWO spacious primary suites each come with their own ensuite bath. With beautiful, thoughtfully selected finishes, this home offers a fresh take on luxury living.
Property Details
Home Type
- Multi-Family
Year Built
- Built in 2025
Home Design
- Property Attached
Interior Spaces
- 1,636 Sq Ft Home
- 3-Story Property
- Ceiling height of 9 feet or more
- Low Emissivity Windows
- Vinyl Clad Windows
- Entrance Foyer
- Family Room
- Dining Room
- Utility Room
- Basement
Kitchen
- Electric Range
- Microwave
- Dishwasher
- Disposal
Flooring
- Carpet
- Laminate
- Ceramic Tile
Bedrooms and Bathrooms
- Bathroom on Main Level
Laundry
- Laundry Room
- Dryer
- Washer
Home Security
- Carbon Monoxide Detectors
- Fire and Smoke Detector
Parking
- 1 Car Garage
- Driveway
Schools
- Agnor Elementary School
- Burley Middle School
- Albemarle High School
Utilities
- Forced Air Heating and Cooling System
- Heat Pump System
- Electric Water Heater
Additional Features
- Deck
- 1,307 Sq Ft Lot
- Interior Unit
Listing and Financial Details
- Rent includes hoa fees
- Available 4/21/25
Community Details
Overview
- Vict Hgts Subdivision
Pet Policy
- Pets Allowed
Map
Source: Charlottesville area Association of Realtors®
MLS Number: 663459
