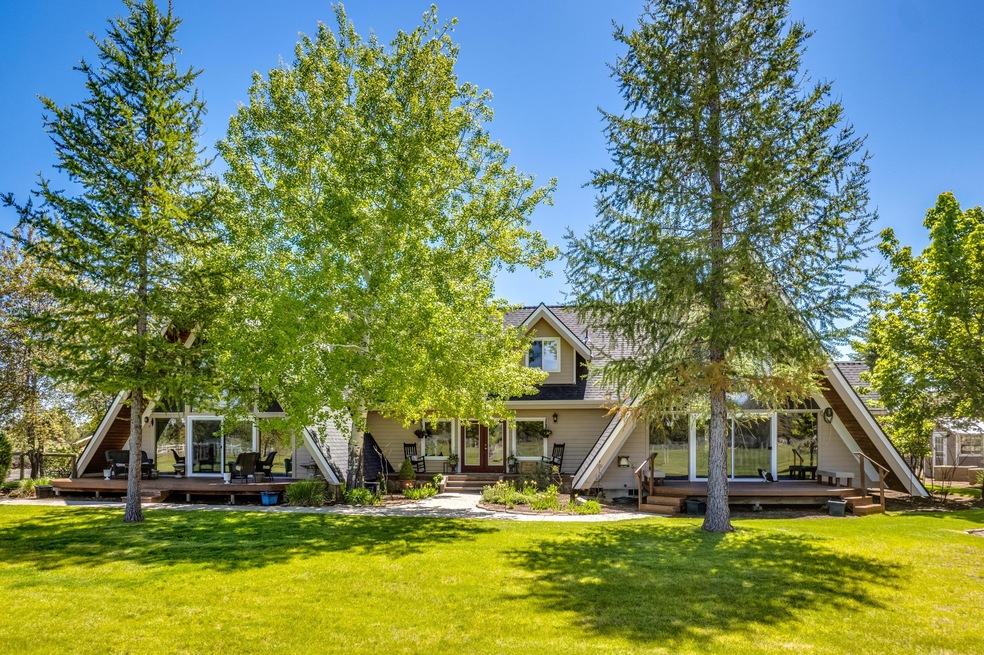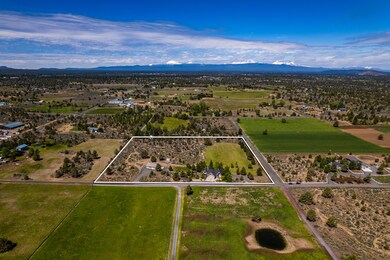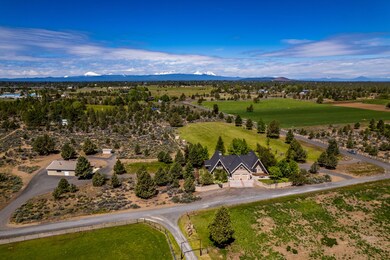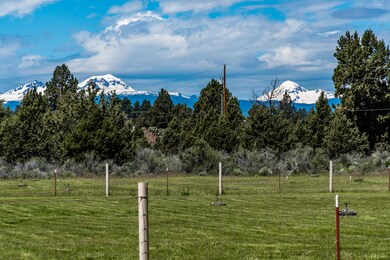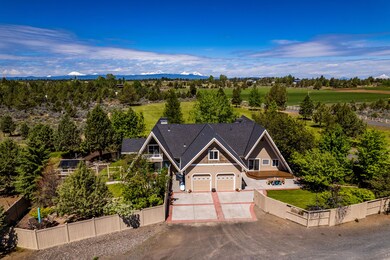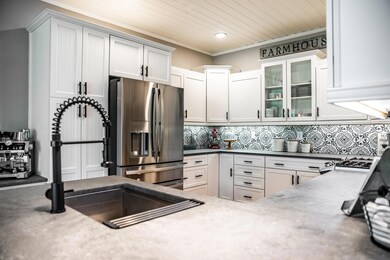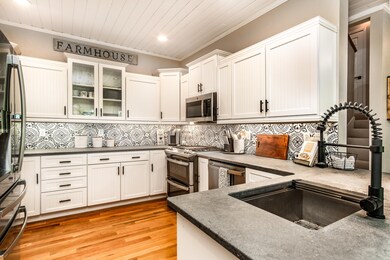
Highlights
- Barn
- Horse Property
- RV Garage
- Stables
- Greenhouse
- Two Primary Bedrooms
About This Home
As of December 2024Take in the peace and quiet while enjoying the sun setting over the Cascade Mountains from this beautifully remodeled modern farmhouse on 8.49 acres. Everything in this home has been touched! Enjoy the soaring high ceilings in this double A frame home with hardwood floors throughout main level, updated kitchen with all new SS appliances, new carpet in all bedrooms, all bathrooms have been remodeled, new roof on both home and shop, and much more! Featuring two primary suites on the main level, additional bedroom upstairs and a HUGE 4th/Bonus room with walk in closet over the garage. Gorgeous property with 2.5 acres of irrigation, fenced pasture with underground sprinklers, shop/barn with 4 stalls, potting shed & raised beds plus a chicken coop. This would make a great home for multigenerational living if needed!
Wine & Cheese Open House Friday 3-5 and Open House Saturday 1-3.
Home Details
Home Type
- Single Family
Est. Annual Taxes
- $7,704
Year Built
- Built in 1992
Lot Details
- 8.49 Acre Lot
- Poultry Coop
- Fenced
- Drip System Landscaping
- Native Plants
- Corner Lot
- Level Lot
- Front and Back Yard Sprinklers
- Garden
- Property is zoned RR10, RR10
Parking
- 2 Car Attached Garage
- Alley Access
- Garage Door Opener
- Gravel Driveway
- RV Garage
Property Views
- Panoramic
- Mountain
- Territorial
Home Design
- A-Frame Home
- Stem Wall Foundation
- Frame Construction
- Composition Roof
Interior Spaces
- 4,197 Sq Ft Home
- 2-Story Property
- Open Floorplan
- Vaulted Ceiling
- Ceiling Fan
- Propane Fireplace
- Double Pane Windows
- Vinyl Clad Windows
- Mud Room
- Family Room with Fireplace
- Living Room with Fireplace
- Dining Room
- Bonus Room
- Laundry Room
Kitchen
- Breakfast Area or Nook
- Breakfast Bar
- Range
- Microwave
- Dishwasher
- Solid Surface Countertops
- Disposal
Flooring
- Wood
- Carpet
- Tile
Bedrooms and Bathrooms
- 4 Bedrooms
- Primary Bedroom on Main
- Double Master Bedroom
- Walk-In Closet
- In-Law or Guest Suite
- Double Vanity
- Soaking Tub
- Bathtub Includes Tile Surround
Home Security
- Carbon Monoxide Detectors
- Fire and Smoke Detector
Eco-Friendly Details
- Sprinklers on Timer
Outdoor Features
- Horse Property
- Courtyard
- Deck
- Patio
- Greenhouse
- Separate Outdoor Workshop
- Shed
- Storage Shed
Schools
- Silver Rail Elementary School
- High Desert Middle School
- Caldera High School
Farming
- Barn
- 3 Irrigated Acres
- Pasture
Horse Facilities and Amenities
- Horse Stalls
- Stables
Utilities
- Ductless Heating Or Cooling System
- Forced Air Heating System
- Heating System Uses Propane
- Heat Pump System
- Irrigation Water Rights
- Water Heater
- Septic Tank
- Leach Field
- Phone Available
- Cable TV Available
Community Details
- No Home Owners Association
Listing and Financial Details
- Exclusions: Washer & Dryer
- Tax Lot 1300
- Assessor Parcel Number 112538
Map
Home Values in the Area
Average Home Value in this Area
Property History
| Date | Event | Price | Change | Sq Ft Price |
|---|---|---|---|---|
| 12/04/2024 12/04/24 | Sold | $1,400,000 | -3.4% | $334 / Sq Ft |
| 11/07/2024 11/07/24 | Pending | -- | -- | -- |
| 10/30/2024 10/30/24 | For Sale | $1,450,000 | -- | $345 / Sq Ft |
Tax History
| Year | Tax Paid | Tax Assessment Tax Assessment Total Assessment is a certain percentage of the fair market value that is determined by local assessors to be the total taxable value of land and additions on the property. | Land | Improvement |
|---|---|---|---|---|
| 2024 | $7,704 | $521,910 | -- | -- |
| 2023 | $7,250 | $506,710 | $0 | $0 |
| 2022 | $6,685 | $477,640 | $0 | $0 |
| 2021 | $6,726 | $463,730 | $0 | $0 |
| 2020 | $6,040 | $463,730 | $0 | $0 |
| 2019 | $5,869 | $450,230 | $0 | $0 |
| 2018 | $5,698 | $437,120 | $0 | $0 |
| 2017 | $5,548 | $424,390 | $0 | $0 |
| 2016 | $5,271 | $412,030 | $0 | $0 |
| 2015 | $5,123 | $400,030 | $0 | $0 |
| 2014 | $4,958 | $388,380 | $0 | $0 |
Mortgage History
| Date | Status | Loan Amount | Loan Type |
|---|---|---|---|
| Previous Owner | $500,000 | New Conventional | |
| Previous Owner | $475,000 | New Conventional | |
| Previous Owner | $172,000 | Credit Line Revolving | |
| Previous Owner | $175,000 | New Conventional | |
| Previous Owner | $150,000 | Fannie Mae Freddie Mac |
Deed History
| Date | Type | Sale Price | Title Company |
|---|---|---|---|
| Warranty Deed | $1,400,000 | Amerititle | |
| Warranty Deed | $1,400,000 | Amerititle | |
| Warranty Deed | $925,000 | First American Title | |
| Warranty Deed | $715,000 | Western Title & Escrow Co | |
| Quit Claim Deed | -- | Western Title & Escrow Co |
Similar Homes in Bend, OR
Source: Southern Oregon MLS
MLS Number: 220192022
APN: 112538
- 60980 Kramer Ln
- 60895 Jennings Rd
- 60935 Jennings Rd
- 22540 Rickard Rd
- 60575 Ward Rd
- 23175 Chisholm Trail
- 22122 Rickard Rd
- 61445 Gosney Rd
- 23271 Butterfield Trail
- 60340 Arnold Market Rd
- 23364 Butterfield Trail
- 23363 Butterfield Trail
- 21955 Rickard Rd
- 23445 Butterfield Trail
- 22209 Quebec Dr
- 60121 Sweetgrass Ln
- 23456 Highway 20
- 59871 Calgary Loop
- 60498 Arnold Market Rd
- 59963 Edmonton Dr
