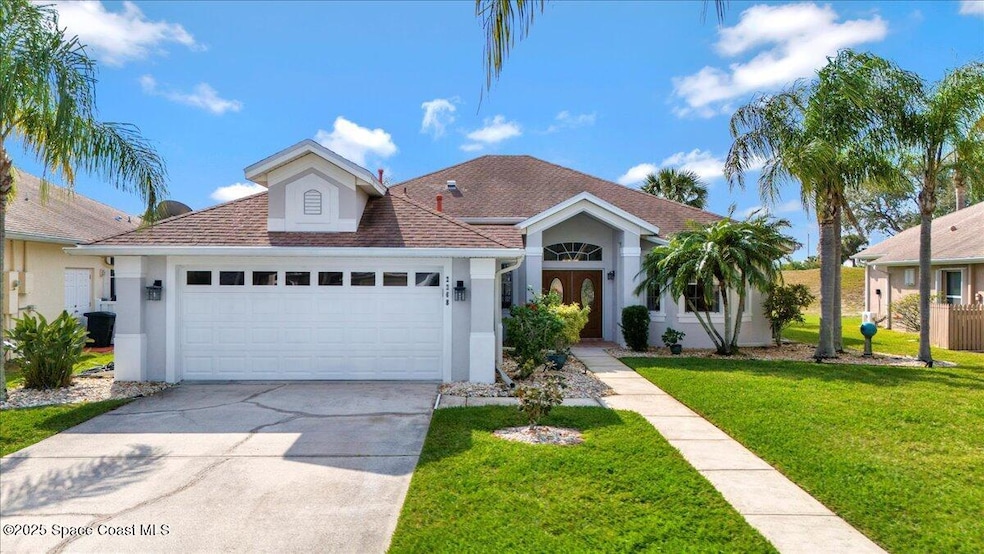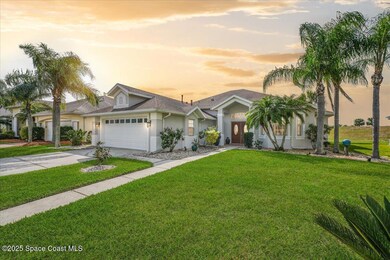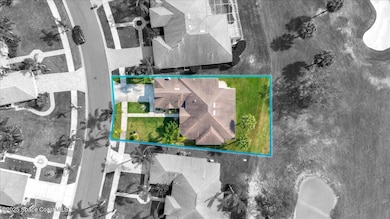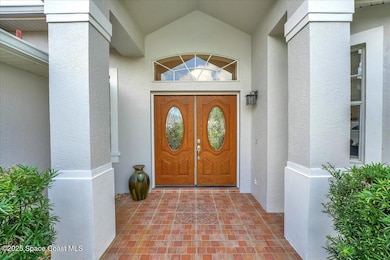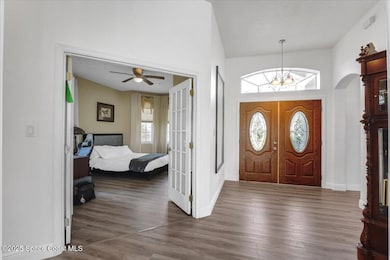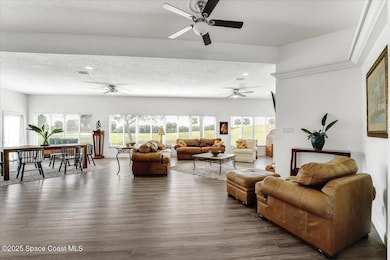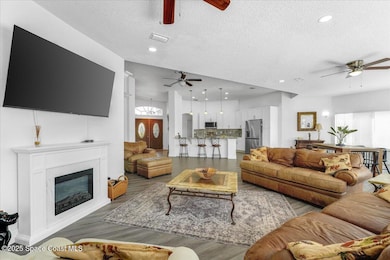
2268 Brightwood Cir Rockledge, FL 32955
Estimated payment $3,287/month
Highlights
- On Golf Course
- Fitness Center
- Clubhouse
- Viera High School Rated A-
- Open Floorplan
- Vaulted Ceiling
About This Home
Welcome to the highly desirable Viera East Golf Community! This beautiful neighborhood offers well-manicured lawns and sidewalks that line the charming streets. Step through elegant French doors into an open floor plan with vaulted ceilings tons of natural light, and golf course views from nearly every room. The kitchen is the heart of the home, featuring white shaker cabinets, granite countertops, and matching stainless steel appliances. The primary suite boasts 10-foot ceilings, a walk-in closet, and an oversized vanity with a walk-in shower. Two additional guest bedrooms share a second full bathroom. Enjoy the wonderful community amenities, including a clubhouse, pool, library, and tennis courts. Experience the perfect blend of comfort, style, and golf course living in this sought-after neighborhood. Schedule your private tour today and see why so many love calling Viera East home!
Open House Schedule
-
Saturday, April 26, 202511:00 am to 2:00 pm4/26/2025 11:00:00 AM +00:004/26/2025 2:00:00 PM +00:00Add to Calendar
Home Details
Home Type
- Single Family
Est. Annual Taxes
- $5,462
Year Built
- Built in 1999
Lot Details
- 7,841 Sq Ft Lot
- Property fronts a county road
- On Golf Course
- East Facing Home
HOA Fees
Parking
- 2 Car Garage
Home Design
- Shingle Roof
- Block Exterior
- Asphalt
Interior Spaces
- 2,030 Sq Ft Home
- 1-Story Property
- Open Floorplan
- Vaulted Ceiling
- Ceiling Fan
- Vinyl Flooring
Kitchen
- Breakfast Bar
- Electric Oven
- Electric Cooktop
- Microwave
- Dishwasher
- Disposal
Bedrooms and Bathrooms
- 3 Bedrooms
- Split Bedroom Floorplan
- Dual Closets
- Walk-In Closet
- 2 Full Bathrooms
- Shower Only
Schools
- Williams Elementary School
- Kennedy Middle School
- Viera High School
Utilities
- Cooling Available
- Heating Available
- Cable TV Available
Listing and Financial Details
- Assessor Parcel Number 25-36-33-01-0000a.0-0024.00
- Community Development District (CDD) fees
- $225 special tax assessment
Community Details
Overview
- Viera East Comm Assn And Viera Community Golf Assn Association
- Viera N Pud Tract D3 Phases 3 And 4 Subdivision
- Maintained Community
Amenities
- Sauna
- Clubhouse
Recreation
- Tennis Courts
- Community Basketball Court
- Pickleball Courts
- Shuffleboard Court
- Fitness Center
- Community Pool
- Community Spa
- Park
Map
Home Values in the Area
Average Home Value in this Area
Tax History
| Year | Tax Paid | Tax Assessment Tax Assessment Total Assessment is a certain percentage of the fair market value that is determined by local assessors to be the total taxable value of land and additions on the property. | Land | Improvement |
|---|---|---|---|---|
| 2023 | $5,437 | $390,150 | $0 | $0 |
| 2022 | $4,774 | $342,830 | $0 | $0 |
| 2021 | $4,493 | $259,220 | $59,800 | $199,420 |
| 2020 | $4,507 | $254,820 | $57,600 | $197,220 |
| 2019 | $4,465 | $248,000 | $57,600 | $190,400 |
| 2018 | $4,596 | $250,370 | $57,600 | $192,770 |
| 2017 | $4,091 | $207,310 | $57,600 | $149,710 |
| 2016 | $4,100 | $210,670 | $57,600 | $153,070 |
| 2015 | $3,905 | $169,150 | $53,100 | $116,050 |
| 2014 | $3,559 | $153,780 | $47,700 | $106,080 |
Property History
| Date | Event | Price | Change | Sq Ft Price |
|---|---|---|---|---|
| 04/22/2025 04/22/25 | Price Changed | $475,000 | -4.8% | $234 / Sq Ft |
| 03/06/2025 03/06/25 | For Sale | $499,000 | 0.0% | $246 / Sq Ft |
| 05/22/2017 05/22/17 | Rented | $1,600 | 0.0% | -- |
| 05/14/2017 05/14/17 | Under Contract | -- | -- | -- |
| 05/10/2017 05/10/17 | For Rent | $1,600 | +18.5% | -- |
| 06/30/2014 06/30/14 | Rented | $1,350 | 0.0% | -- |
| 06/09/2014 06/09/14 | Under Contract | -- | -- | -- |
| 05/08/2014 05/08/14 | For Rent | $1,350 | 0.0% | -- |
| 03/24/2014 03/24/14 | Rented | $1,350 | -3.6% | -- |
| 03/13/2014 03/13/14 | Under Contract | -- | -- | -- |
| 12/30/2013 12/30/13 | For Rent | $1,400 | +7.7% | -- |
| 09/25/2012 09/25/12 | Rented | $1,300 | -10.3% | -- |
| 09/12/2012 09/12/12 | Under Contract | -- | -- | -- |
| 07/09/2012 07/09/12 | For Rent | $1,450 | -- | -- |
Deed History
| Date | Type | Sale Price | Title Company |
|---|---|---|---|
| Warranty Deed | -- | Attorney | |
| Deed | $100 | -- | |
| Warranty Deed | $180,000 | Alday Donalson Title Agencie | |
| Warranty Deed | -- | -- | |
| Warranty Deed | $24,900 | -- | |
| Warranty Deed | $24,900 | -- |
Mortgage History
| Date | Status | Loan Amount | Loan Type |
|---|---|---|---|
| Previous Owner | $105,200 | No Value Available |
Similar Homes in Rockledge, FL
Source: Space Coast MLS (Space Coast Association of REALTORS®)
MLS Number: 1036911
APN: 25-36-33-01-0000A.0-0024.00
- 2273 Brightwood Cir
- 2374 Golf Vista Blvd
- 2631 Canterbury Cir
- 2867 Mondavi Dr
- 4480 Chardonnay Dr
- 4151 Chardonnay Dr
- 4141 Chardonnay Dr
- 4091 Chardonnay Dr
- 1780 Rocky Wood Cir Unit 102
- 1831 Long Iron Dr Unit 628
- 1830 Long Iron Dr Unit 722
- 1851 Long Iron Dr Unit 903
- 1851 Long Iron Dr Unit 904
- 1830 Long Iron Dr Unit 721
- 3770 Chardonnay Dr
- 2883 Sonoma Way
- 4932 Worthington Cir
- 3841 Chardonnay Dr
- 2942 Sonoma Way
- 5081 Pointed Bill Ct
