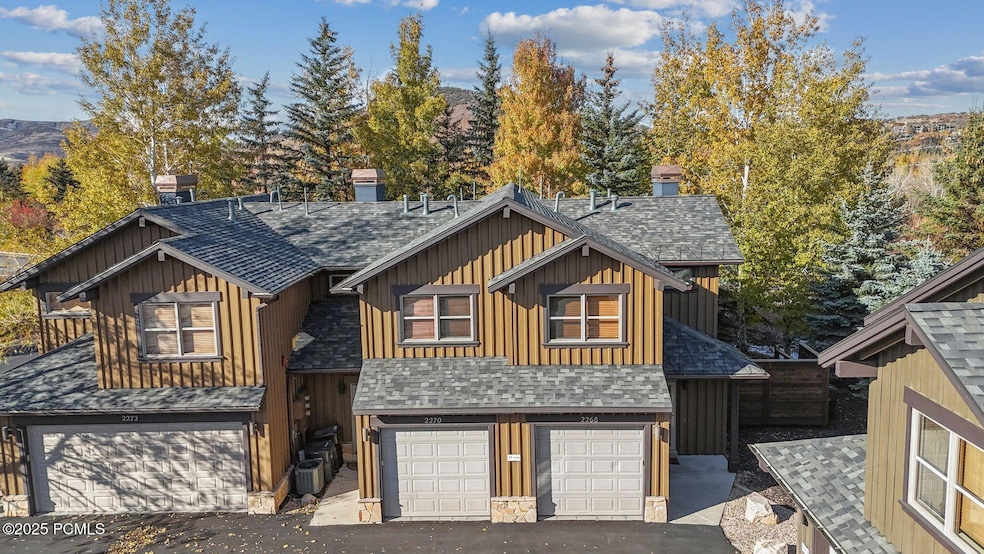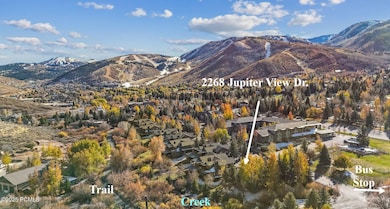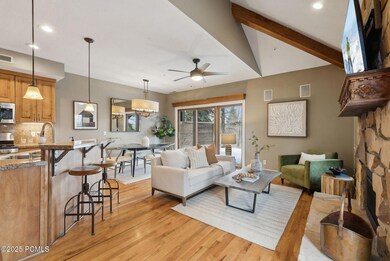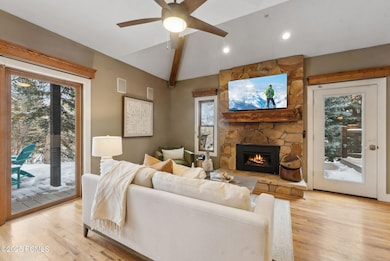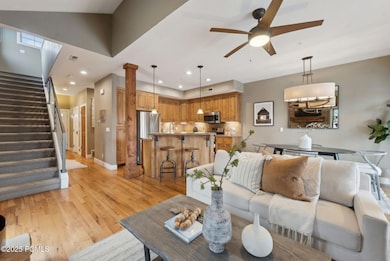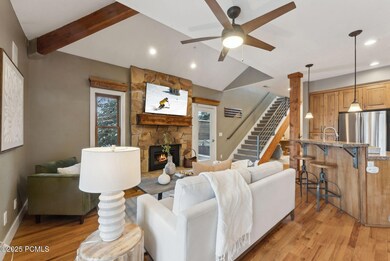
2268 Jupiter View Dr Park City, UT 84060
Estimated payment $8,847/month
Highlights
- Spa
- River Front
- Deck
- McPolin Elementary School Rated A
- View of Trees or Woods
- 3-minute walk to Creekside Park
About This Home
What a discovery! This ideal corner-location townhouse in the Park City limits boasts a wrap-around private deck and is tucked in the trees adjacent to the Creek. You'll love the easy access to recreation—just steps from the McCloud Creek bike and paved walking path that meanders along the stream to shopping and restaurants just a few minutes away. The open-concept floor plan on main level features a cozy fireplace, vaulted ceilings, large windows, and easy access outside to the huge deck and private hot tub. Two spacious bedrooms are found upstairs, both with en-suite baths and new mini-split A/C units. You'll be hard-pressed to find such an efficient layout for a sweet in-town condo. The residence also includes laundry and a convenient attached one-car garage, plus nearby guest parking. The Parkview HOA allows pets and short-term rentals.
Listing Agent
KW Park City Keller Williams Real Estate Brokerage Phone: 435-659-9900 License #5498385-AB00

Co-Listing Agent
KW Park City Keller Williams Real Estate Brokerage Phone: 435-659-9900 License #6769576-SA00
Townhouse Details
Home Type
- Townhome
Est. Annual Taxes
- $6,757
Year Built
- Built in 1998
Lot Details
- 1,596 Sq Ft Lot
- River Front
- Property fronts a private road
- Partially Fenced Property
- Landscaped
- Level Lot
HOA Fees
- $1,083 Monthly HOA Fees
Parking
- 1 Car Attached Garage
- Garage Door Opener
- Guest Parking
- Off-Street Parking
Property Views
- Woods
- Trees
- Creek or Stream
Home Design
- Traditional Architecture
- Slab Foundation
- Wood Frame Construction
- Shingle Roof
- Asphalt Roof
- Wood Siding
- Concrete Perimeter Foundation
- Stucco
Interior Spaces
- 1,596 Sq Ft Home
- Multi-Level Property
- Ceiling height of 9 feet or more
- Ceiling Fan
- Gas Fireplace
- Family Room
- Dining Room
Kitchen
- Breakfast Bar
- Gas Range
- Microwave
- Dishwasher
- Disposal
Flooring
- Wood
- Carpet
- Tile
Bedrooms and Bathrooms
- 2 Bedrooms
Laundry
- Laundry Room
- Washer
Home Security
Outdoor Features
- Spa
- Deck
- Outdoor Gas Grill
Location
- Property is near public transit
- Property is near a bus stop
Utilities
- Mini Split Air Conditioners
- Forced Air Heating System
- Heating System Uses Natural Gas
- Heat Pump System
- Mini Split Heat Pump
- Programmable Thermostat
- Natural Gas Connected
- Gas Water Heater
- Water Softener is Owned
- High Speed Internet
- Multiple Phone Lines
- Phone Available
- Cable TV Available
Listing and Financial Details
- Assessor Parcel Number Pkvc-3-Am
Community Details
Overview
- Association fees include internet, cable TV, com area taxes, maintenance exterior, ground maintenance, reserve/contingency fund, sewer, snow removal, water
- Parkview Subdivision
Recreation
- Trails
Pet Policy
- Breed Restrictions
Additional Features
- Common Area
- Fire and Smoke Detector
Map
Home Values in the Area
Average Home Value in this Area
Tax History
| Year | Tax Paid | Tax Assessment Tax Assessment Total Assessment is a certain percentage of the fair market value that is determined by local assessors to be the total taxable value of land and additions on the property. | Land | Improvement |
|---|---|---|---|---|
| 2023 | $7,649 | $1,356,600 | $0 | $1,356,600 |
| 2022 | $3,788 | $575,000 | $120,000 | $455,000 |
| 2021 | $4,335 | $575,000 | $120,000 | $455,000 |
| 2020 | $4,651 | $575,000 | $120,000 | $455,000 |
| 2019 | $3,128 | $380,000 | $120,000 | $260,000 |
| 2018 | $3,128 | $380,000 | $120,000 | $260,000 |
| 2017 | $2,972 | $380,000 | $120,000 | $260,000 |
| 2016 | $3,053 | $380,000 | $120,000 | $260,000 |
| 2015 | $3,222 | $380,000 | $0 | $0 |
Property History
| Date | Event | Price | Change | Sq Ft Price |
|---|---|---|---|---|
| 02/23/2025 02/23/25 | Pending | -- | -- | -- |
| 02/13/2025 02/13/25 | For Sale | $1,290,000 | +84.5% | $808 / Sq Ft |
| 07/27/2020 07/27/20 | Sold | -- | -- | -- |
| 06/18/2020 06/18/20 | Pending | -- | -- | -- |
| 05/27/2020 05/27/20 | For Sale | $699,000 | -- | $438 / Sq Ft |
Deed History
| Date | Type | Sale Price | Title Company |
|---|---|---|---|
| Warranty Deed | -- | Metro Title & Escrow Co | |
| Warranty Deed | -- | Metro Title & Escrow | |
| Interfamily Deed Transfer | -- | Metro Title & Escrow | |
| Interfamily Deed Transfer | -- | None Available | |
| Warranty Deed | -- | First American Title Co Llc | |
| Quit Claim Deed | -- | -- | |
| Interfamily Deed Transfer | -- | Summit Escrow & Title Ins |
Mortgage History
| Date | Status | Loan Amount | Loan Type |
|---|---|---|---|
| Open | $442,500 | New Conventional | |
| Previous Owner | $322,500 | New Conventional | |
| Previous Owner | $30,000 | Unknown | |
| Previous Owner | $454,000 | Adjustable Rate Mortgage/ARM | |
| Previous Owner | $56,750 | Stand Alone Second |
Similar Homes in Park City, UT
Source: Park City Board of REALTORS®
MLS Number: 12500572
APN: PKVC-3-AM
- 2260 Park Ave Unit 11
- 515 Saddle View Way Unit 23
- 2407 Holiday Ranch Loop Rd Unit 37
- 2407 Holiday Ranch Loop Rd
- 467 Windrift Ln Unit 4
- 322 White Pine Ct Unit 322
- 39 White Pine Ct
- 253 White Pine Ct
- 745 Quaking Aspen Ct
- 858 Red Maple Ct
- 12 Thaynes Canyon Dr
- 2376 Lucky John Dr
- 843 River Birch Ct
- 2743 Meadow Creek Dr
- 2422 Iron Canyon Dr
- 20 Racquet Club Dr
- 20 Racquet Club Dr Unit 20
- 1396 Moray Ct
- 1900 Homestake Rd Unit 32
