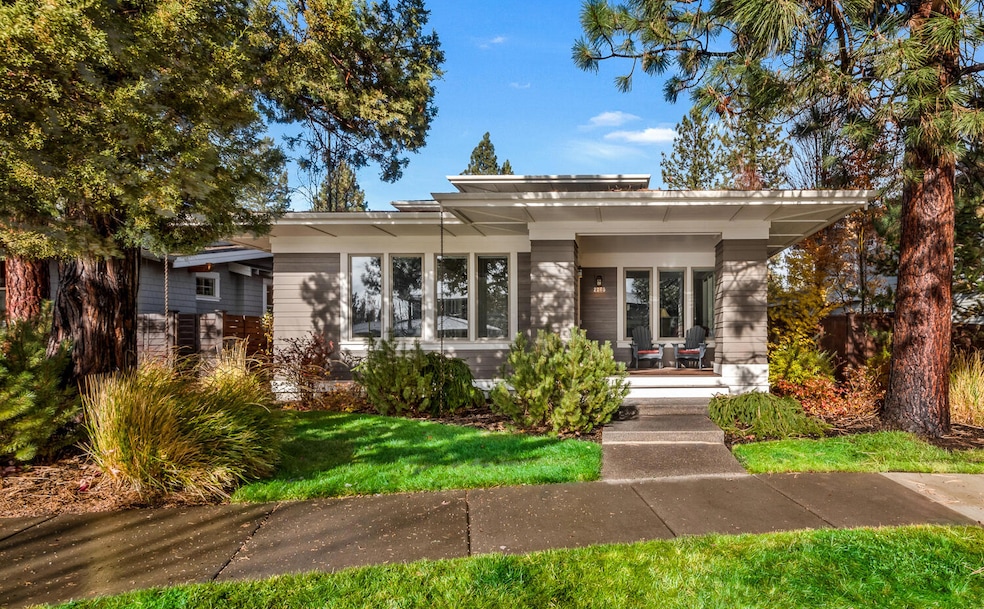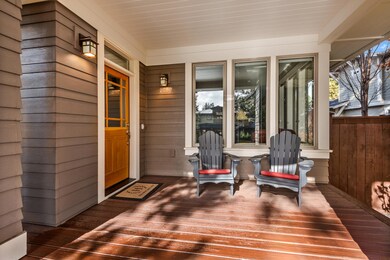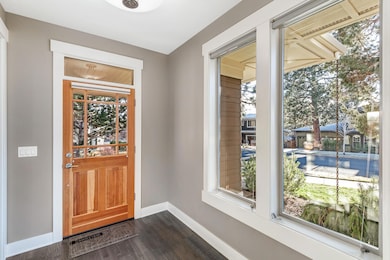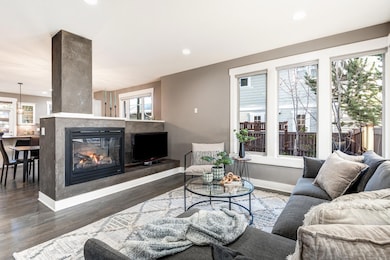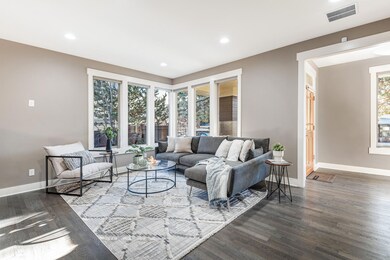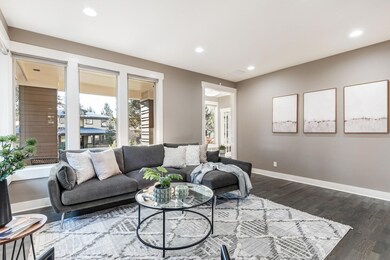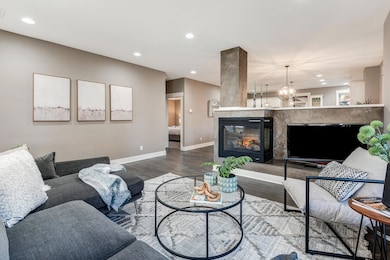
2269 NW High Lakes Loop Bend, OR 97701
Summit West NeighborhoodHighlights
- Open Floorplan
- Craftsman Architecture
- Deck
- High Lakes Elementary School Rated A-
- Home Energy Score
- 3-minute walk to Compass Park
About This Home
As of February 2025This stunning Greg Welch-built prairie-style home showcases timeless craftsmanship in the heart of Northwest Crossing, just a block from Compass Park. The main level features a spacious primary suite with a luxurious soaking tub and walk-in closet, a dedicated office, and an inviting living area with hardwood floors, a cozy gas fireplace, and elegant wood-wrapped windows. Abundant storage is seamlessly integrated throughout the home. The kitchen is a chef's delight with GE Profile appliances & an island with bar seating. Upstairs, find two additional bedrooms and a versatile loft perfect for a second office, workout space, or play area. Step outside to enjoy the covered Trex deck with a gas hookup for your BBQ, a paver patio, and a beautifully landscaped, fenced yard. The garage offers a workbench, ceiling racks, a sink, and an extended driveway with a parking pad for extra convenience. Situated on a quiet street near shops, restaurants, schools & trails, this home is a true gem.
Home Details
Home Type
- Single Family
Est. Annual Taxes
- $8,795
Year Built
- Built in 2011
Lot Details
- 6,098 Sq Ft Lot
- Fenced
- Drip System Landscaping
- Front and Back Yard Sprinklers
- Property is zoned RS, RS
Parking
- 2 Car Attached Garage
- Workshop in Garage
- Alley Access
- Garage Door Opener
- Driveway
Home Design
- Craftsman Architecture
- Prairie Architecture
- Stem Wall Foundation
- Frame Construction
- Composition Roof
Interior Spaces
- 2,098 Sq Ft Home
- 2-Story Property
- Open Floorplan
- Built-In Features
- Gas Fireplace
- Double Pane Windows
- Vinyl Clad Windows
- Mud Room
- Family Room with Fireplace
- Great Room
- Living Room
- Dining Room
- Home Office
- Territorial Views
Kitchen
- Eat-In Kitchen
- Breakfast Bar
- Oven
- Range with Range Hood
- Microwave
- Dishwasher
- Kitchen Island
- Tile Countertops
- Disposal
Flooring
- Wood
- Carpet
- Tile
Bedrooms and Bathrooms
- 3 Bedrooms
- Primary Bedroom on Main
- Linen Closet
- Walk-In Closet
- Double Vanity
- Soaking Tub
- Bathtub with Shower
- Bathtub Includes Tile Surround
Laundry
- Laundry Room
- Dryer
- Washer
Home Security
- Surveillance System
- Carbon Monoxide Detectors
- Fire and Smoke Detector
Eco-Friendly Details
- Home Energy Score
- Sprinklers on Timer
Outdoor Features
- Deck
- Patio
Schools
- High Lakes Elementary School
- Pacific Crest Middle School
- Summit High School
Utilities
- Forced Air Heating and Cooling System
- Heating System Uses Natural Gas
- Natural Gas Connected
- Water Heater
Listing and Financial Details
- Exclusions: Both TV's in primary and family room, staging items, outdoor security cameras and indoor alarm sensors
- No Short Term Rentals Allowed
- Tax Lot 572 & PT 573
- Assessor Parcel Number 259628
Community Details
Overview
- No Home Owners Association
- Built by Greg Welch
- Northwest Crossing Subdivision
- The community has rules related to covenants, conditions, and restrictions
- Property is near a preserve or public land
Recreation
- Community Playground
- Park
- Trails
Map
Home Values in the Area
Average Home Value in this Area
Property History
| Date | Event | Price | Change | Sq Ft Price |
|---|---|---|---|---|
| 02/26/2025 02/26/25 | Sold | $1,282,000 | -1.3% | $611 / Sq Ft |
| 02/03/2025 02/03/25 | Pending | -- | -- | -- |
| 01/31/2025 01/31/25 | Price Changed | $1,299,000 | -3.7% | $619 / Sq Ft |
| 01/13/2025 01/13/25 | For Sale | $1,349,000 | +6.2% | $643 / Sq Ft |
| 02/24/2023 02/24/23 | Sold | $1,270,500 | +6.5% | $574 / Sq Ft |
| 02/01/2023 02/01/23 | Pending | -- | -- | -- |
| 01/31/2023 01/31/23 | For Sale | $1,193,000 | -- | $539 / Sq Ft |
Tax History
| Year | Tax Paid | Tax Assessment Tax Assessment Total Assessment is a certain percentage of the fair market value that is determined by local assessors to be the total taxable value of land and additions on the property. | Land | Improvement |
|---|---|---|---|---|
| 2024 | $8,795 | $525,280 | -- | -- |
| 2023 | $8,153 | $509,990 | $0 | $0 |
| 2022 | $7,607 | $480,720 | $0 | $0 |
| 2021 | $7,618 | $466,720 | $0 | $0 |
| 2020 | $7,227 | $466,720 | $0 | $0 |
| 2019 | $7,026 | $453,130 | $0 | $0 |
| 2018 | $6,828 | $439,940 | $0 | $0 |
| 2017 | $6,628 | $427,130 | $0 | $0 |
| 2016 | $6,320 | $414,690 | $0 | $0 |
| 2015 | $6,145 | $402,620 | $0 | $0 |
| 2014 | $5,964 | $390,900 | $0 | $0 |
Mortgage History
| Date | Status | Loan Amount | Loan Type |
|---|---|---|---|
| Previous Owner | $400,000 | New Conventional | |
| Previous Owner | $310,000 | New Conventional | |
| Previous Owner | $321,750 | New Conventional | |
| Previous Owner | $240,000 | Commercial |
Deed History
| Date | Type | Sale Price | Title Company |
|---|---|---|---|
| Warranty Deed | $1,282,000 | Western Title | |
| Warranty Deed | $1,270,500 | -- | |
| Interfamily Deed Transfer | -- | Amrock | |
| Interfamily Deed Transfer | -- | Amrock Llc | |
| Interfamily Deed Transfer | -- | None Available | |
| Warranty Deed | $429,000 | Amerititle | |
| Warranty Deed | $100,000 | Accommodation | |
| Interfamily Deed Transfer | -- | Accommodation | |
| Warranty Deed | $305,000 | Amerititle |
Similar Homes in Bend, OR
Source: Southern Oregon MLS
MLS Number: 220194400
APN: 259628
- 2282 NW High Lakes Loop
- 2281 NW Lolo Dr
- 2559 NW Crossing Dr
- 2645 NW Crossing Dr
- 2409 NW Quinn Creek Loop
- 2194 NW Lolo Dr
- 2380 NW High Lakes Loop
- 2488 NW Drouillard Ave
- 512 NW Flagline Dr
- 2417 NW Dorion Way
- 2170 NW Lolo Dr
- 2482 NW Crossing Dr
- 2306 NW Floyd Ln
- 2644 NW Ordway Ave
- 2446 NW Drouillard Ave
- 238 NW Outlook Vista Dr
- 1338 NW Fort Clatsop St
- 2776 NW Colter Ave
- 2745 NW Ordway Ave Unit 312
- 2745 NW Ordway Ave Unit 309
