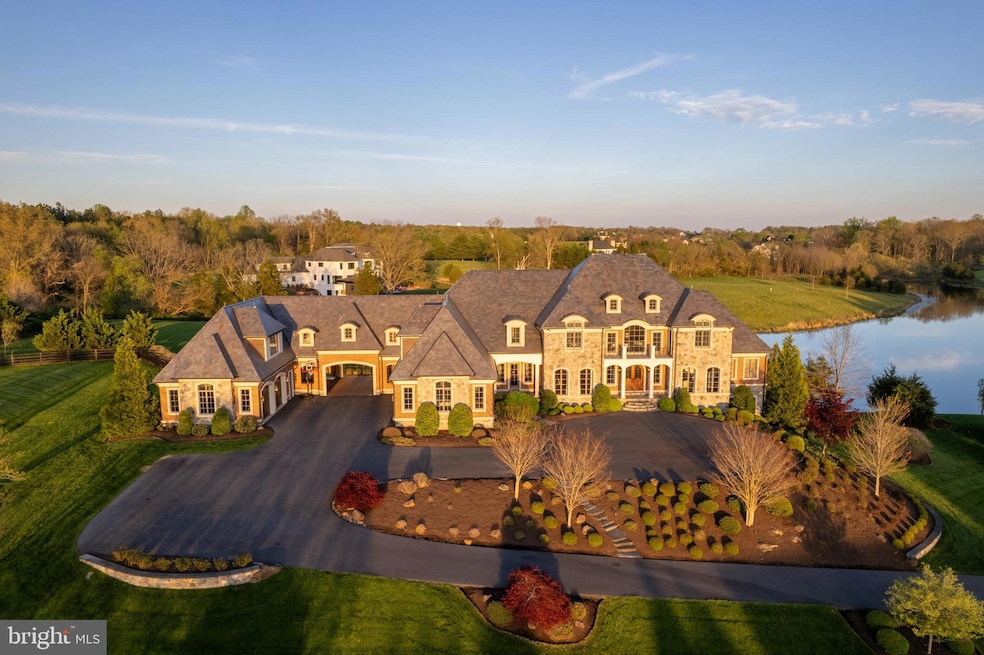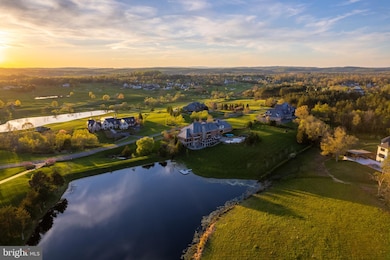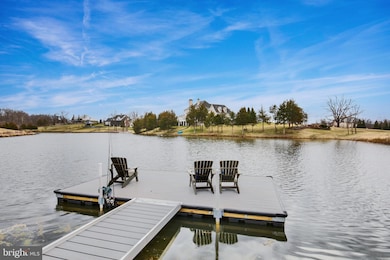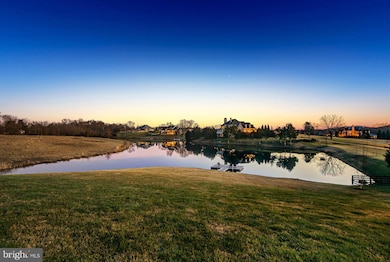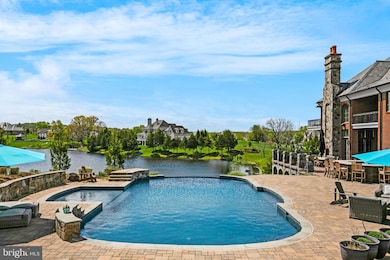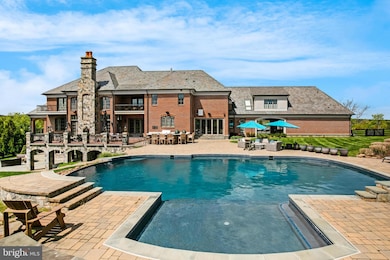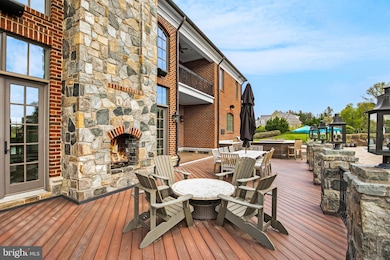22694 Creighton Farms Dr Leesburg, VA 20175
Estimated payment $37,119/month
Highlights
- Popular Property
- Concierge
- Guest House
- Aldie Elementary School Rated A
- 1 Boat Dock
- Golf Club
About This Home
Step into the pinnacle of luxury living at The Estates at Creighton Farms, where exclusivity meets elegance. Situated on a premium 3.3-acre lot with breathtaking views, this architectural masterpiece is a testament to refined craftsmanship. A 24/7 manned, gated entrance ensures unparalleled privacy, while the distinguished brick and stone exterior by Creighton Enterprises Custom Homes exudes enduring quality and sophistication.Inside, every detail has been meticulously designed, from the energy-efficient 5-zone geothermal system and slate roof to Anderson windows, copper gutters, a Generac generator, central vacuum, elevator shaft, and a 4,000+ sqft walk-up attic for storage. The 6-car garage is an auto enthusiast’s dream, featuring high ceilings, Tesla chargers, epoxy floors, and overhead storage racks, plus a porte-cochere with additional covered parking.Entertain effortlessly in the outdoor oasis, where an infinity-edge saltwater pool, poolside kitchen and bar, two outdoor fireplaces, a fire pit, and an eight-person hot tub create a resort-like retreat. A private dock on Creighton Farms' largest body of water—stocked with bass and bluegill—offers endless enjoyment.The grand two-story foyer with dual floating staircases welcomes you into a home designed for both grandeur and comfort. The formal dining and living rooms, sunroom, and library showcase stunning water views. The great room boasts soaring coffered ceilings and direct deck access, while the chef’s kitchen—appointed with Thermador, Wolf, and SubZero appliances—is a culinary haven. A patio room extends the living space seamlessly outdoors, while a thoughtfully designed mudroom features personal storage lockers.The primary suite is a sanctuary with a gas fireplace, covered balcony, and spa-like ensuite featuring heated marble floors, a dual steam shower, soaking tub, and a custom walk-in closet and dressing room. Four additional ensuite bedrooms—three with balcony access—ensure every family member enjoys unparalleled comfort and privacy.The lower level is designed for recreation, featuring a step-down bar, theatre room, billiards room, and a golf simulator. A fully equipped gym overlooks water views on three sides, while a four-sided concrete walk-in safe with a 1,000-lb. door provides peace of mind.For extended family or guests, the private in-law/nanny suite above the garage offers a full kitchen and separate entrance, ensuring ultimate convenience and independence.Welcome home—where luxury, privacy, and timeless elegance converge.Access to some amenities, as depicted in the listing and photos, requires a Creighton Farms Golf & Country Club membership, which is separate from HOA dues.
Home Details
Home Type
- Single Family
Est. Annual Taxes
- $39,973
Year Built
- Built in 2010
Lot Details
- 3.3 Acre Lot
- West Facing Home
- Stone Retaining Walls
- Back Yard Fenced
- Board Fence
- Landscaped
- Extensive Hardscape
- Premium Lot
- Sprinkler System
- Partially Wooded Lot
- Backs to Trees or Woods
- Property is in excellent condition
- Property is zoned AR1
HOA Fees
- $670 Monthly HOA Fees
Parking
- 6 Car Attached Garage
- Electric Vehicle Home Charger
- Side Facing Garage
- Garage Door Opener
- Driveway
Property Views
- Pond
- Panoramic
- Golf Course
- Scenic Vista
- Woods
- Mountain
- Garden
Home Design
- Bump-Outs
- Brick Exterior Construction
- Slate Roof
- Stone Siding
- Masonry
Interior Spaces
- Property has 3 Levels
- Open Floorplan
- Wet Bar
- Central Vacuum
- Curved or Spiral Staircase
- Dual Staircase
- Sound System
- Built-In Features
- Bar
- Chair Railings
- Crown Molding
- Wainscoting
- Beamed Ceilings
- Tray Ceiling
- Two Story Ceilings
- Recessed Lighting
- 6 Fireplaces
- Wood Burning Fireplace
- Stone Fireplace
- Fireplace Mantel
- Gas Fireplace
- Double Pane Windows
- ENERGY STAR Qualified Windows
- Window Treatments
- Palladian Windows
- Transom Windows
- Casement Windows
- Double Door Entry
- French Doors
- Atrium Doors
- Mud Room
- Great Room
- Family Room Off Kitchen
- Sitting Room
- Living Room
- Formal Dining Room
- Home Theater
- Den
- Recreation Room
- Bonus Room
- Game Room
- Hobby Room
- Conservatory Room
- Sun or Florida Room
- Home Gym
- Attic
Kitchen
- Eat-In Gourmet Kitchen
- Kitchenette
- Second Kitchen
- Breakfast Room
- Butlers Pantry
- Built-In Double Oven
- Electric Oven or Range
- Commercial Range
- Six Burner Stove
- Built-In Range
- Range Hood
- Built-In Microwave
- Extra Refrigerator or Freezer
- ENERGY STAR Qualified Refrigerator
- Ice Maker
- ENERGY STAR Qualified Dishwasher
- Stainless Steel Appliances
- Kitchen Island
- Upgraded Countertops
- Wine Rack
- Disposal
- Instant Hot Water
Flooring
- Wood
- Carpet
- Marble
- Ceramic Tile
Bedrooms and Bathrooms
- En-Suite Primary Bedroom
- En-Suite Bathroom
- Walk-In Closet
- Maid or Guest Quarters
- In-Law or Guest Suite
- Whirlpool Bathtub
- Bathtub with Shower
Laundry
- Laundry Room
- Laundry on upper level
- Front Loading Dryer
- Front Loading Washer
Finished Basement
- Walk-Out Basement
- Basement Fills Entire Space Under The House
- Interior and Exterior Basement Entry
Home Security
- Monitored
- Exterior Cameras
- Motion Detectors
- Fire and Smoke Detector
Pool
- Heated Infinity Pool
- Saltwater Pool
- Spa
- Poolside Lot
Outdoor Features
- Private Water Access
- Property is near a pond
- 1 Boat Dock
- Private Dock
- Pond
- Multiple Balconies
- Deck
- Patio
- Waterfall on Lot
- Exterior Lighting
- Breezeway
- Outdoor Grill
- Porch
Utilities
- Zoned Heating and Cooling
- Heat Pump System
- Vented Exhaust Fan
- Geothermal Heating and Cooling
- Underground Utilities
- Water Treatment System
- Water Dispenser
- Well
- Bottled Gas Water Heater
- Septic Tank
- Phone Available
- Cable TV Available
Additional Features
- Air Cleaner
- Guest House
Listing and Financial Details
- Tax Lot 32
- Assessor Parcel Number 321185664000
Community Details
Overview
- $2,010 Capital Contribution Fee
- Association fees include common area maintenance, management, reserve funds, road maintenance, security gate, snow removal
- $72 Other Monthly Fees
- Creighton Farms Home Owner's Association
- Built by Creighton Enterprises
- Creighton Farms Subdivision, Custom Home Floorplan
Amenities
- Concierge
- Gift Shop
- Clubhouse
- Game Room
- Billiard Room
- Meeting Room
- Community Dining Room
- Bar or Lounge
- Guest Suites
Recreation
- Golf Club
- Golf Course Community
- Golf Course Membership Available
- Tennis Courts
- Fitness Center
- Community Pool
- Pool Membership Available
- Fishing Allowed
- Putting Green
Security
- 24-Hour Security
- Gated Community
Map
Home Values in the Area
Average Home Value in this Area
Tax History
| Year | Tax Paid | Tax Assessment Tax Assessment Total Assessment is a certain percentage of the fair market value that is determined by local assessors to be the total taxable value of land and additions on the property. | Land | Improvement |
|---|---|---|---|---|
| 2024 | $39,973 | $4,621,140 | $684,000 | $3,937,140 |
| 2023 | $37,125 | $4,242,840 | $594,000 | $3,648,840 |
| 2022 | $33,115 | $3,720,780 | $519,000 | $3,201,780 |
| 2021 | $35,646 | $3,637,380 | $444,000 | $3,193,380 |
| 2020 | $36,350 | $3,512,040 | $444,000 | $3,068,040 |
| 2019 | $36,201 | $3,464,200 | $444,000 | $3,020,200 |
| 2018 | $37,749 | $3,479,170 | $444,000 | $3,035,170 |
| 2017 | $36,709 | $3,262,980 | $444,000 | $2,818,980 |
| 2016 | $38,380 | $3,351,990 | $0 | $0 |
| 2015 | $36,843 | $2,802,110 | $0 | $2,802,110 |
| 2014 | $34,075 | $2,430,990 | $0 | $2,430,990 |
Property History
| Date | Event | Price | Change | Sq Ft Price |
|---|---|---|---|---|
| 04/24/2025 04/24/25 | For Sale | $5,945,000 | -- | $379 / Sq Ft |
Deed History
| Date | Type | Sale Price | Title Company |
|---|---|---|---|
| Special Warranty Deed | $1,800,000 | -- |
Mortgage History
| Date | Status | Loan Amount | Loan Type |
|---|---|---|---|
| Open | $417,000 | Adjustable Rate Mortgage/ARM |
Source: Bright MLS
MLS Number: VALO2094808
APN: 321-18-5664
- 22577 Creighton Farms Dr
- 22609 Hillside Cir
- 0 Creighton Farms Dr Unit VALO2078548
- Lot 68 Dunn Ct
- 41008 Indigo Place
- 22586 Wilderness Acres Cir
- 41029 Indigo Place
- 22049 Woodwinds Dr
- 41052 Coltrane Square
- 40635 Blue Beech Ln
- 23525 Whiteheart Hickory Ln
- 22604 Redhill Manor Ct
- 41333 Allen House Ct
- 40536 Windyhill Farms Dr
- 23640 Amesfield Place
- 23673 Amesfield Place
- 23631 Glenmallie Ct
- 23639 Glenmallie Ct
- 23786 Indigo Bunting Ct
- 22999 Homestead Landing Ct
