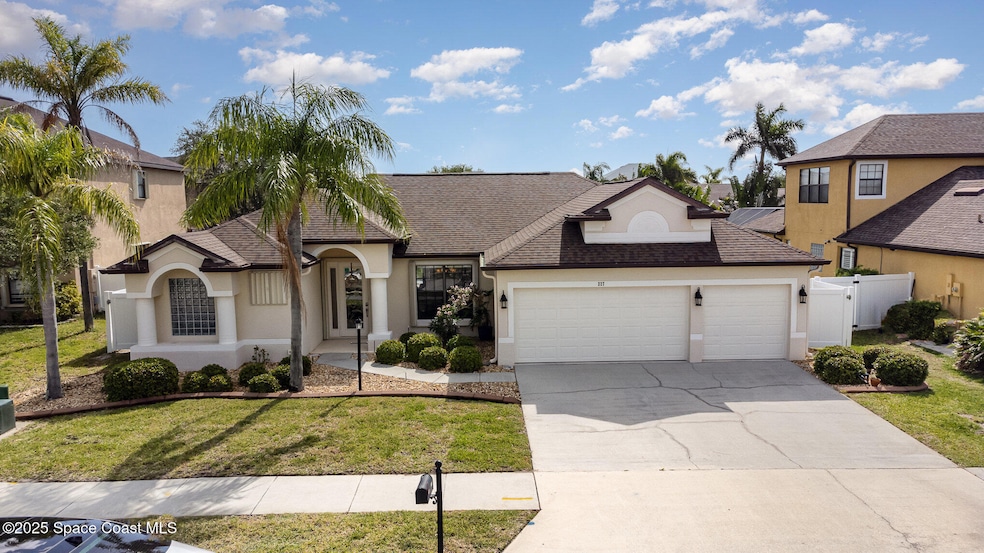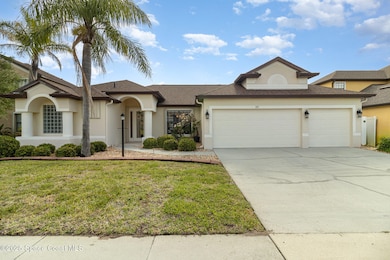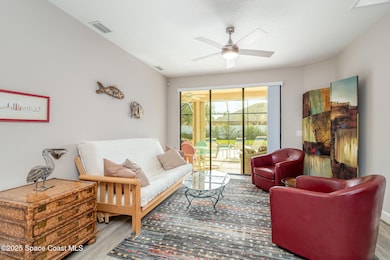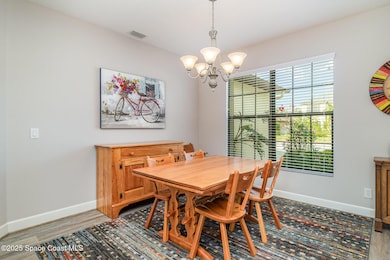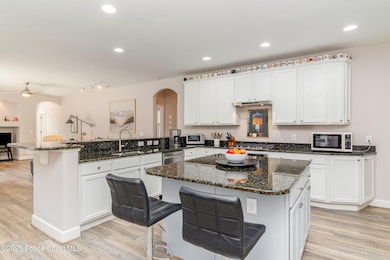
227 Becky Ct Merritt Island, FL 32952
Estimated payment $3,541/month
Highlights
- In Ground Pool
- Traditional Architecture
- Screened Porch
- Open Floorplan
- Pool View
- Cul-De-Sac
About This Home
4 Bed/3 Bath, 3 Car Garage pool home centrally located in the Newfound Harbor area of Merritt Island . Featuring a large Kitchen w/ massive island,, Upgraded gas range for the chef. Newer appliances. Separate pantry. Upgraded luxury vinyl plank throughout Ideal for entertaining family & friends w/ breakfast bar and family room over looking the pool and screened lanai. Master suite w/his & hers walk in closets, and dual vanities, Sliders lead to the screened in pool for added convenience. Split plan home with 4 large bedrooms, pool bath & fenced in yard makes it ideal for todays active lifestyle. Located on a quiet cul de sac this home is move in ready! Short distance to the Port, Beaches, Schools & Shopping, must see today!!
Home Details
Home Type
- Single Family
Est. Annual Taxes
- $2,392
Year Built
- Built in 2006 | Remodeled
Lot Details
- 9,148 Sq Ft Lot
- Cul-De-Sac
- West Facing Home
- Vinyl Fence
Parking
- 3 Car Garage
- On-Street Parking
Home Design
- Traditional Architecture
- Block Exterior
- Asphalt
- Stucco
Interior Spaces
- 2,426 Sq Ft Home
- 1-Story Property
- Open Floorplan
- Ceiling Fan
- Screened Porch
- Pool Views
- Washer and Gas Dryer Hookup
Kitchen
- Eat-In Kitchen
- Convection Oven
- Gas Cooktop
- Ice Maker
- Disposal
Flooring
- Tile
- Vinyl
Bedrooms and Bathrooms
- 4 Bedrooms
- Split Bedroom Floorplan
- Walk-In Closet
- 3 Full Bathrooms
Home Security
- Hurricane or Storm Shutters
- Fire and Smoke Detector
Pool
- In Ground Pool
- Screen Enclosure
Schools
- Tropical Elementary School
- Jefferson Middle School
- Merritt Island High School
Utilities
- Central Heating and Cooling System
- 200+ Amp Service
- Gas Water Heater
Community Details
- Property has a Home Owners Association
- Summer Creek Association
- Summers Creek Phase 2 Subdivision
Listing and Financial Details
- Assessor Parcel Number 24-37-31-78-00000.0-0023.00
Map
Home Values in the Area
Average Home Value in this Area
Tax History
| Year | Tax Paid | Tax Assessment Tax Assessment Total Assessment is a certain percentage of the fair market value that is determined by local assessors to be the total taxable value of land and additions on the property. | Land | Improvement |
|---|---|---|---|---|
| 2023 | $2,354 | $169,550 | $0 | $0 |
| 2022 | $2,201 | $164,620 | $0 | $0 |
| 2021 | $2,954 | $212,880 | $0 | $0 |
| 2020 | $2,884 | $209,950 | $0 | $0 |
| 2019 | $2,833 | $205,230 | $0 | $0 |
| 2018 | $2,837 | $201,410 | $0 | $0 |
| 2017 | $2,859 | $197,270 | $0 | $0 |
| 2016 | $2,905 | $193,220 | $32,000 | $161,220 |
| 2015 | $2,986 | $191,880 | $26,000 | $165,880 |
| 2014 | $3,006 | $190,360 | $26,000 | $164,360 |
Property History
| Date | Event | Price | Change | Sq Ft Price |
|---|---|---|---|---|
| 04/22/2025 04/22/25 | Pending | -- | -- | -- |
| 04/13/2025 04/13/25 | For Sale | $599,900 | +25.4% | $247 / Sq Ft |
| 09/10/2021 09/10/21 | Sold | $478,200 | +0.7% | $197 / Sq Ft |
| 08/09/2021 08/09/21 | Pending | -- | -- | -- |
| 08/06/2021 08/06/21 | For Sale | $475,000 | -- | $196 / Sq Ft |
Deed History
| Date | Type | Sale Price | Title Company |
|---|---|---|---|
| Warranty Deed | $478,200 | Island T&E Agcy Inc | |
| Warranty Deed | -- | Attorney | |
| Warranty Deed | $408,800 | B D R Title | |
| Warranty Deed | $1,692,300 | Attorney |
Mortgage History
| Date | Status | Loan Amount | Loan Type |
|---|---|---|---|
| Closed | $382,560 | New Conventional | |
| Previous Owner | $323,500 | No Value Available |
Similar Homes in Merritt Island, FL
Source: Space Coast MLS (Space Coast Association of REALTORS®)
MLS Number: 1043092
APN: 24-37-31-78-00000.0-0023.00
- 332 Summers Creek Dr
- 1125 Newfound Harbor Dr
- 200 S Banana River Dr Unit F-1
- 200 S Banana River Dr Unit F17
- 200 S Banana River Dr Unit H-12
- 200 S Banana River Dr Unit H-4
- 200 S Banana River Dr Unit H14
- 200 S Banana River Dr Unit D15
- 200 S Banana River Dr Unit F12
- 200 S Banana River Dr Unit A18
- 200 S Banana River Dr Unit A-15
- 200 S Banana River Dr Unit Lot E1
- 200 S Banana River Dr Unit D-18
- 200 S Banana River Dr Unit C-4
- 200 S Banana River Dr Unit B-3
- 200 S Banana River Dr Unit B-12
- 200 S Banana River Dr Unit C-18
- 84 S Banana River Dr
- 1725 N Merrimac Dr
- 0 S Banana River Dr
