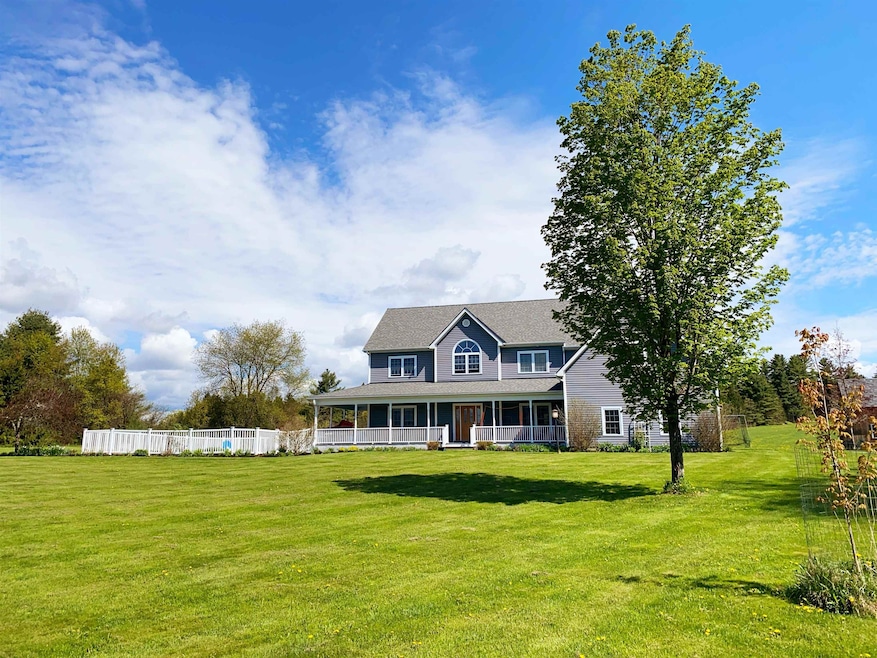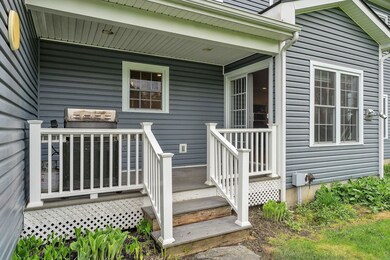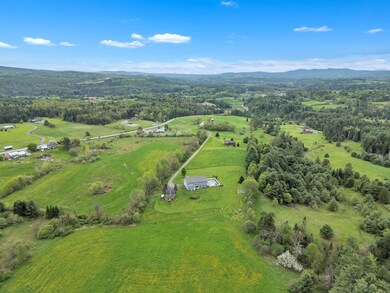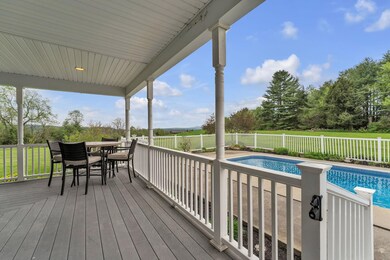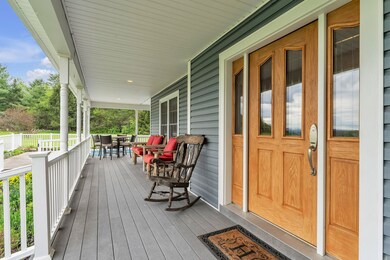
227 Bragg Hill Rd East Montpelier, VT 05651
Highlights
- Barn
- Colonial Architecture
- Walk-In Closet
- In Ground Pool
- Covered patio or porch
- Storage
About This Home
As of August 2024When you were a kid, did one of your friends have “the hangout house”? The house that everyone just went to hang out with each other? When I was in 9th grade, I was friends with a kid named Matt Taylor, and Matt’s house was that house. His parents had a big yard, and we spent all summer there playing ball, making up games, and sleeping in tents. They had a pool too. A whole group of us spent nearly every day at Matt’s house, either playing in the yard or in the pool. It was a big house. His parents would give us space, or come and hang with us, probably depending on how loud we were. We watched dumb movies in the basement, and ate junk food. Probably stayed up too late. But since the finished basement was separate from the rest of the house, Matt’s parents didn’t seem to mind. That was a good summer. At the time, I remember thinking, “I can’t believe Matt’s parents are ok with all of us being here, spending our summer at their house.” Now, looking back, they must have absolutely loved it. They had their son and his friends all there, to keep an eye on, to interact with, to build memories with. That was in 1990, and I still remember that summer…Here’s a chance for you to be the Taylors. Have the house that everyone wants to spend their days at. Because, if you don’t, someone else will. **Recent updates include roof, appliances, pool liner, and more.**
Last Buyer's Agent
Coldwell Banker Hickok & Boardman / E. Montpelier License #082.0008306

Home Details
Home Type
- Single Family
Est. Annual Taxes
- $13,193
Year Built
- Built in 2006
Lot Details
- 4.61 Acre Lot
- Lot Sloped Up
- Property is zoned D-Rural Res and Ag
Parking
- 2 Car Garage
- Driveway
Home Design
- Colonial Architecture
- Concrete Foundation
- Architectural Shingle Roof
- Vinyl Siding
Interior Spaces
- 2-Story Property
- Ceiling Fan
- Gas Fireplace
- Dining Area
- Storage
Kitchen
- Stove
- Gas Range
- Dishwasher
- Kitchen Island
Bedrooms and Bathrooms
- 4 Bedrooms
- En-Suite Primary Bedroom
- Walk-In Closet
Laundry
- Laundry on main level
- Dryer
- Washer
Finished Basement
- Basement Fills Entire Space Under The House
- Connecting Stairway
- Interior Basement Entry
Outdoor Features
- In Ground Pool
- Covered patio or porch
Schools
- East Montpelier Elementary School
- U-32 Middle School
- U32 High School
Utilities
- Pellet Stove burns compressed wood to generate heat
- Heating System Uses Gas
- Radiant Heating System
- Power Generator
- Drilled Well
- Septic Tank
- Phone Available
- Cable TV Available
Additional Features
- Standby Generator
- Barn
Map
Home Values in the Area
Average Home Value in this Area
Property History
| Date | Event | Price | Change | Sq Ft Price |
|---|---|---|---|---|
| 08/02/2024 08/02/24 | Sold | $700,000 | -9.0% | $146 / Sq Ft |
| 07/08/2024 07/08/24 | Pending | -- | -- | -- |
| 05/17/2024 05/17/24 | For Sale | $769,000 | +58.6% | $161 / Sq Ft |
| 07/19/2017 07/19/17 | Sold | $485,000 | -2.0% | $95 / Sq Ft |
| 06/13/2017 06/13/17 | Pending | -- | -- | -- |
| 06/02/2017 06/02/17 | For Sale | $495,000 | -5.7% | $97 / Sq Ft |
| 04/14/2017 04/14/17 | Pending | -- | -- | -- |
| 08/08/2016 08/08/16 | For Sale | $525,000 | -- | $103 / Sq Ft |
Tax History
| Year | Tax Paid | Tax Assessment Tax Assessment Total Assessment is a certain percentage of the fair market value that is determined by local assessors to be the total taxable value of land and additions on the property. | Land | Improvement |
|---|---|---|---|---|
| 2023 | $9,582 | $533,300 | $94,900 | $438,400 |
| 2022 | $12,721 | $533,300 | $94,900 | $438,400 |
| 2021 | $13,230 | $533,300 | $94,900 | $438,400 |
| 2020 | $13,536 | $533,300 | $94,900 | $438,400 |
| 2019 | $13,100 | $533,300 | $94,900 | $438,400 |
| 2018 | $13,508 | $533,300 | $94,900 | $438,400 |
| 2017 | $13,480 | $533,300 | $94,900 | $438,400 |
| 2016 | $13,604 | $533,300 | $94,900 | $438,400 |
Deed History
| Date | Type | Sale Price | Title Company |
|---|---|---|---|
| Deed | -- | -- |
Similar Homes in the area
Source: PrimeMLS
MLS Number: 4996193
APN: 195-062-11196
- 00 Vt Route 14
- 2812 Us Route 2
- 2574 Us Route 2
- 1657 Vermont 214
- 879 Gray Rd
- 1761 Us Route 2
- 1585 Country Club Rd
- 70 High St
- 15 School St
- 955 Sodom Pond Rd
- 354 John Fowler Rd
- 980 Clark Rd
- 189 Boulder Ridge Rd
- 6276 Us Route 2
- 32 Hackamore Rd
- 821 Towne Hill Rd
- 132 Westwood Dr
- 19 Phillips Rd
- 5371 U S 2
- 1503 North St
