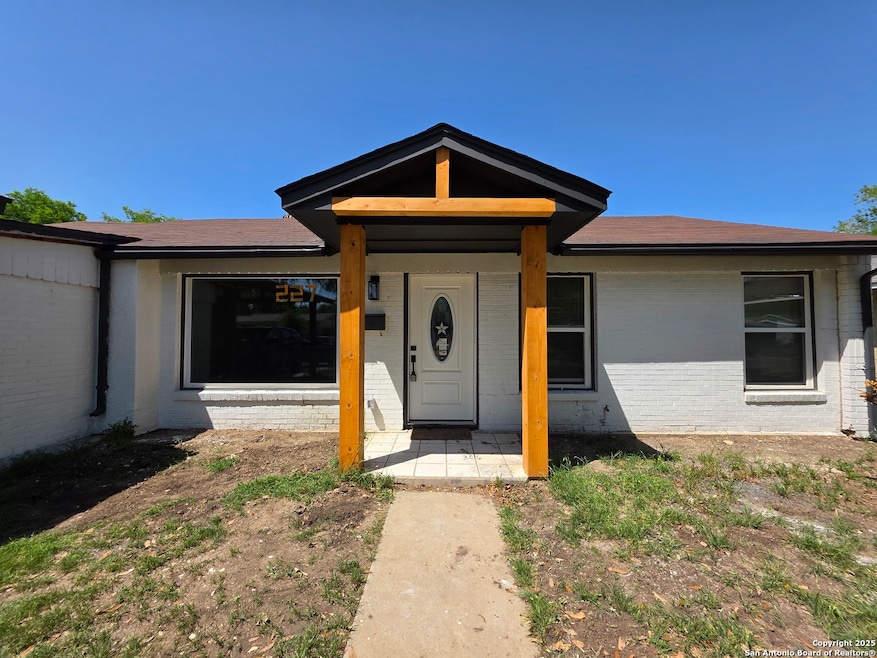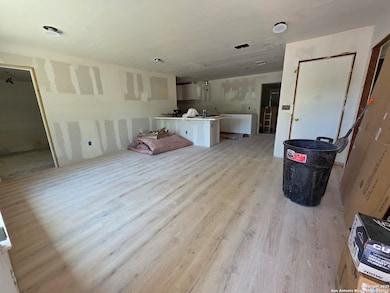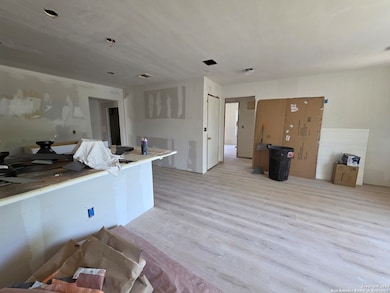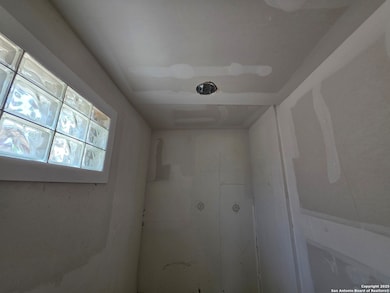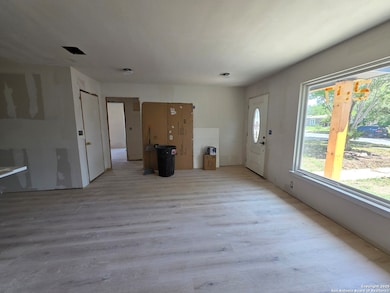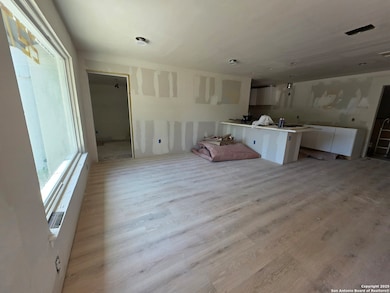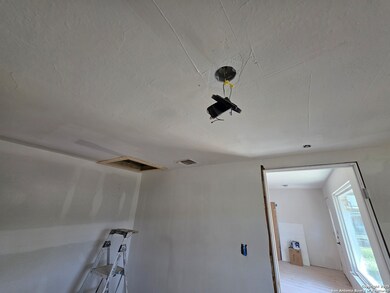
227 Burwood Ln San Antonio, TX 78213
Dellview NeighborhoodEstimated payment $1,677/month
Highlights
- Converted Garage
- Central Heating and Cooling System
- Combination Dining and Living Room
- Laundry Room
About This Home
This charming home offers exciting potential for those with a vision. Many updates have already been completed, creating a solid foundation. The remaining work presents a unique opportunity to personalize the space to your exact taste. Imagine the satisfaction of adding your finishing touches to create your dream home. Come explore the possibilities and unlock the full potential of this property.
Listing Agent
Zagla Saenz
White Line Realty LLC
Home Details
Home Type
- Single Family
Est. Annual Taxes
- $5,725
Year Built
- Built in 1951
Parking
- Converted Garage
Home Design
- Brick Exterior Construction
- Slab Foundation
- Wood Shingle Roof
Interior Spaces
- 1,538 Sq Ft Home
- Property has 1 Level
- Window Treatments
- Combination Dining and Living Room
Bedrooms and Bathrooms
- 4 Bedrooms
- 2 Full Bathrooms
Laundry
- Laundry Room
- Washer Hookup
Additional Features
- 6,621 Sq Ft Lot
- Central Heating and Cooling System
Community Details
- Brook Haven Subdivision
Listing and Financial Details
- Legal Lot and Block 22 / 12
- Assessor Parcel Number 098750120220
Map
Home Values in the Area
Average Home Value in this Area
Tax History
| Year | Tax Paid | Tax Assessment Tax Assessment Total Assessment is a certain percentage of the fair market value that is determined by local assessors to be the total taxable value of land and additions on the property. | Land | Improvement |
|---|---|---|---|---|
| 2023 | $5,357 | $237,910 | $52,870 | $185,040 |
| 2022 | $5,713 | $231,540 | $48,050 | $183,490 |
| 2021 | $4,550 | $178,120 | $33,260 | $144,860 |
| 2020 | $3,941 | $151,984 | $33,260 | $125,330 |
| 2019 | $3,680 | $138,167 | $24,350 | $125,330 |
| 2018 | $3,354 | $125,606 | $17,500 | $126,500 |
| 2017 | $3,077 | $114,187 | $17,500 | $112,000 |
| 2016 | $2,797 | $103,806 | $17,500 | $96,910 |
| 2015 | $577 | $94,369 | $14,590 | $85,500 |
| 2014 | $577 | $85,790 | $0 | $0 |
Property History
| Date | Event | Price | Change | Sq Ft Price |
|---|---|---|---|---|
| 04/16/2025 04/16/25 | For Sale | $215,000 | +19.6% | $140 / Sq Ft |
| 05/23/2024 05/23/24 | Sold | -- | -- | -- |
| 05/23/2024 05/23/24 | Pending | -- | -- | -- |
| 03/31/2024 03/31/24 | Price Changed | $179,700 | 0.0% | $117 / Sq Ft |
| 03/31/2024 03/31/24 | For Sale | $179,700 | -0.1% | $117 / Sq Ft |
| 03/31/2024 03/31/24 | Price Changed | $179,900 | -5.6% | $117 / Sq Ft |
| 03/30/2024 03/30/24 | Off Market | -- | -- | -- |
| 02/05/2024 02/05/24 | Price Changed | $190,500 | -1.0% | $124 / Sq Ft |
| 12/27/2023 12/27/23 | Price Changed | $192,500 | -1.3% | $125 / Sq Ft |
| 11/09/2023 11/09/23 | Price Changed | $195,000 | -2.5% | $127 / Sq Ft |
| 11/01/2023 11/01/23 | For Sale | $199,900 | -- | $130 / Sq Ft |
Deed History
| Date | Type | Sale Price | Title Company |
|---|---|---|---|
| Deed Of Distribution | $185,000 | University Title |
Mortgage History
| Date | Status | Loan Amount | Loan Type |
|---|---|---|---|
| Open | $185,000 | New Conventional |
Similar Homes in San Antonio, TX
Source: San Antonio Board of REALTORS®
MLS Number: 1860119
APN: 09875-012-0220
