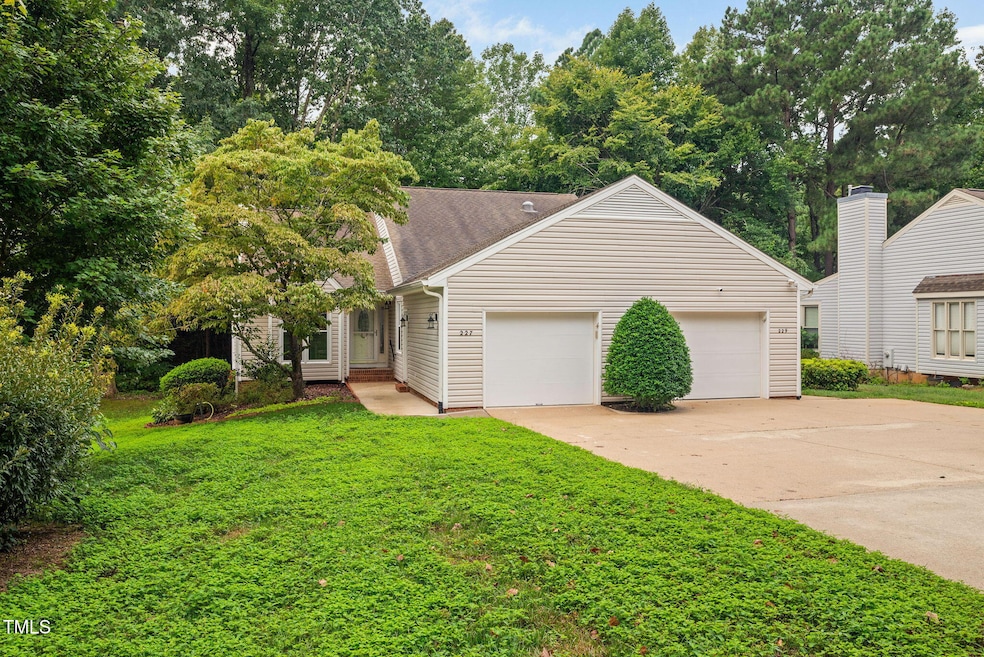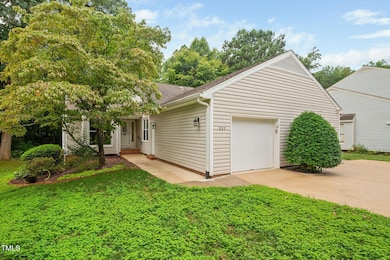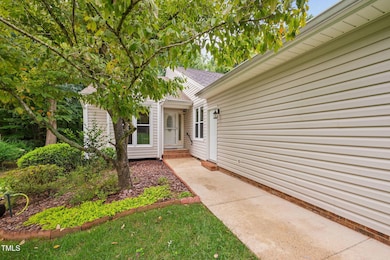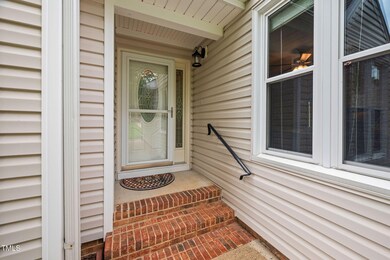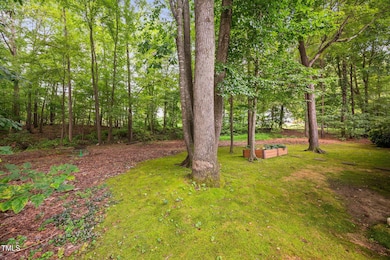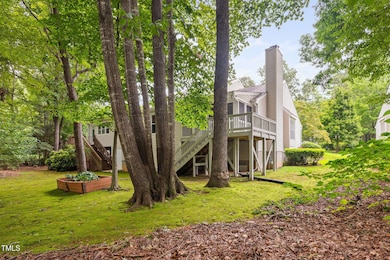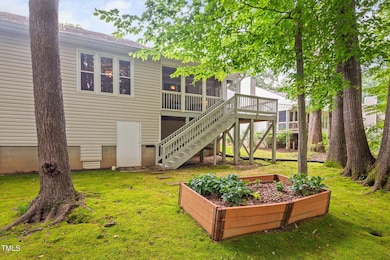
227 Chimney Rise Dr Cary, NC 27511
South Cary NeighborhoodEstimated payment $2,772/month
Highlights
- Open Floorplan
- Deck
- High Ceiling
- Briarcliff Elementary School Rated A
- Traditional Architecture
- Granite Countertops
About This Home
Great Cary location off Lake Pine Rd. Convenient to Trader Joe's, restaurants and downtown Cary. Seller has maintained the property extremely well. Records of all improvements. Updated kitchen with stainless steel appliances, refrigerator conveys. Two full bathrooms with walk in tiled showers. Washer and dryer convey as well. Quiet neighborhood and this end unit property backs up to a private wooded area. Enjoy the wildlife from the screened porch. Easy living in this ranch floor plan that also features a flat driveway!
Open House Schedule
-
Saturday, April 26, 20251:00 to 3:00 pm4/26/2025 1:00:00 PM +00:004/26/2025 3:00:00 PM +00:00Add to Calendar
Townhouse Details
Home Type
- Townhome
Est. Annual Taxes
- $3,100
Year Built
- Built in 1993
Lot Details
- 3,049 Sq Ft Lot
HOA Fees
Parking
- 1 Car Attached Garage
- Garage Door Opener
- Private Driveway
Home Design
- Traditional Architecture
- Brick Foundation
- Architectural Shingle Roof
- Vinyl Siding
Interior Spaces
- 1,487 Sq Ft Home
- 1-Story Property
- Open Floorplan
- High Ceiling
- Ceiling Fan
- Gas Fireplace
- Entrance Foyer
- Combination Dining and Living Room
- Screened Porch
Kitchen
- Gas Range
- Microwave
- Dishwasher
- Stainless Steel Appliances
- Granite Countertops
- Disposal
Flooring
- Ceramic Tile
- Luxury Vinyl Tile
Bedrooms and Bathrooms
- 2 Bedrooms
- 2 Full Bathrooms
Laundry
- Dryer
- Washer
Outdoor Features
- Deck
- Rain Gutters
Schools
- Briarcliff Elementary School
- East Cary Middle School
- Cary High School
Utilities
- Central Air
- Heating System Uses Natural Gas
- Water Heater
Community Details
- Association fees include ground maintenance, road maintenance
- Chimney Rise Association, Phone Number (919) 280-4444
- Lakeside At Chimney Rise Subdivision
Listing and Financial Details
- Assessor Parcel Number 0753828587
Map
Home Values in the Area
Average Home Value in this Area
Tax History
| Year | Tax Paid | Tax Assessment Tax Assessment Total Assessment is a certain percentage of the fair market value that is determined by local assessors to be the total taxable value of land and additions on the property. | Land | Improvement |
|---|---|---|---|---|
| 2024 | $3,100 | $367,344 | $120,000 | $247,344 |
| 2023 | $2,412 | $238,716 | $70,000 | $168,716 |
| 2022 | $2,322 | $238,716 | $70,000 | $168,716 |
| 2021 | $2,276 | $238,716 | $70,000 | $168,716 |
| 2020 | $2,288 | $238,716 | $70,000 | $168,716 |
| 2019 | $1,928 | $178,199 | $38,000 | $140,199 |
| 2018 | $1,810 | $178,199 | $38,000 | $140,199 |
| 2017 | $1,740 | $178,199 | $38,000 | $140,199 |
| 2016 | $1,714 | $178,199 | $38,000 | $140,199 |
| 2015 | $1,776 | $178,369 | $38,000 | $140,369 |
| 2014 | $1,675 | $178,369 | $38,000 | $140,369 |
Property History
| Date | Event | Price | Change | Sq Ft Price |
|---|---|---|---|---|
| 04/14/2025 04/14/25 | For Sale | $395,000 | -- | $266 / Sq Ft |
Deed History
| Date | Type | Sale Price | Title Company |
|---|---|---|---|
| Special Warranty Deed | -- | None Listed On Document | |
| Warranty Deed | $221,000 | None Available | |
| Warranty Deed | $169,000 | None Available | |
| Interfamily Deed Transfer | -- | -- |
Mortgage History
| Date | Status | Loan Amount | Loan Type |
|---|---|---|---|
| Previous Owner | $176,800 | New Conventional | |
| Previous Owner | $160,075 | New Conventional |
Similar Homes in the area
Source: Doorify MLS
MLS Number: 10089376
APN: 0753.16-82-8587-000
- 155 Chimney Rise Dr
- 202 Lighthouse Way
- 1308 Helmsdale Dr
- 111 Fox View Place
- 201 Lakewater Dr
- 104 Silver Fox Ct
- 105 Breakers Place
- 101 Pickett Ln
- 1108 Medlin Dr
- 308 Trimble Ave
- 1437 Huntly Ct
- 1100 Medlin Dr
- 118 Flora McDonald Ln
- 1517 Laughridge Dr
- 206 Black Bird Ct
- 415 King George Loop
- 245 Marilyn Cir
- 101 Hunting Chase Unit 2B
- 128 Bruce Dr
- 315 King George Loop
