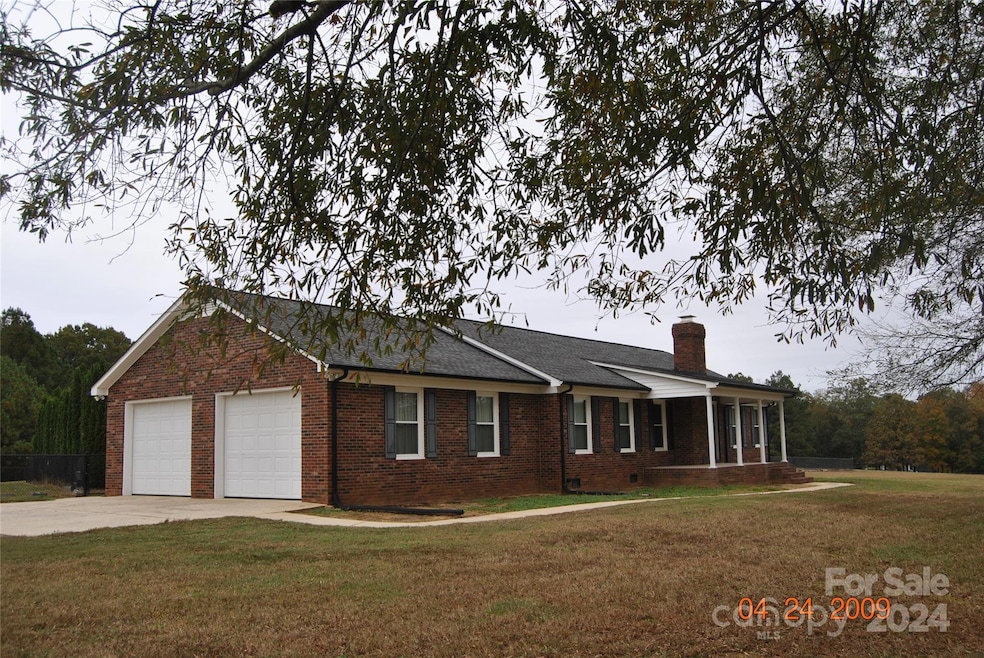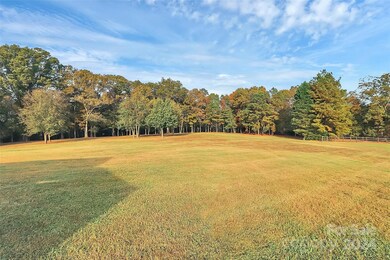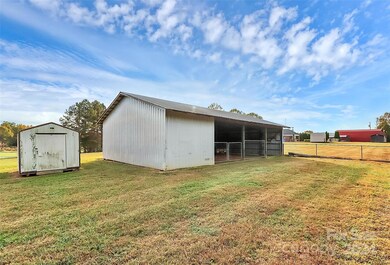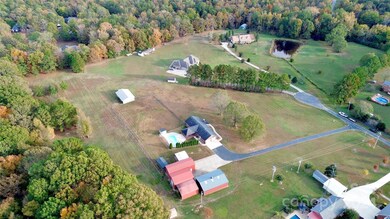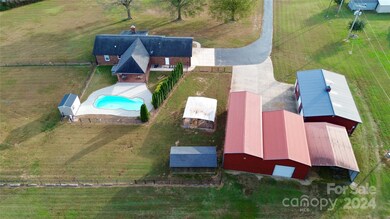
227 Chinkapin Ln Monroe, NC 28110
Chinkapin Ridge NeighborhoodHighlights
- Barn
- Spa
- Wooded Lot
- Unionville Elementary School Rated A-
- RV Access or Parking
- Ranch Style House
About This Home
As of February 2025A beautiful country setting with an all brick home! Complete Pictures will be added by 11/5/24 - This Home has just over 7 Acres with a Barn in case you want to Add Horses - There is a Separate RV Garage , a Fantastic Work Shop or Office for your Internet Business -with a Separate Storage Building Nearby!! This is Transitional RANCH with a Large Great Room with Masonry, Gas Fireplace - Plenty of Room for Entertaining - It Opens into the Dining Area and Large Kitchen with Granite Counter Tops and Beautiful Oak Cabinets -Oversized Ceramic Tile Flooring. There is a Large Owners Suite and Full Bath with 2 Secondary Bedrooms and Hall Bath!! the Kitchen Opens to a 480 Sq Ft Veranda for Entertaining near the In- Ground Pool. This home is a Must See with many other EXTRAS !! Showings Start Nov 8 24
Last Agent to Sell the Property
Douglas Carson, REALTORS Brokerage Email: dcmtgmoney@aol.com License #27031
Co-Listed By
Douglas Carson, REALTORS Brokerage Email: dcmtgmoney@aol.com License #169459
Home Details
Home Type
- Single Family
Est. Annual Taxes
- $2,308
Year Built
- Built in 1992
Lot Details
- Front Green Space
- Chain Link Fence
- Cleared Lot
- Wooded Lot
- Property is zoned AU4
Parking
- 2 Car Attached Garage
- Driveway
- 6 Open Parking Spaces
- RV Access or Parking
Home Design
- Ranch Style House
- Traditional Architecture
- Four Sided Brick Exterior Elevation
Interior Spaces
- Family Room with Fireplace
- Tile Flooring
- Crawl Space
- Microwave
Bedrooms and Bathrooms
- 3 Main Level Bedrooms
- 2 Full Bathrooms
Laundry
- Laundry Room
- Electric Dryer Hookup
Outdoor Features
- Spa
- Separate Outdoor Workshop
- Shed
- Front Porch
Schools
- Unionville Elementary School
- Piedmont Middle School
- Piedmont High School
Farming
- Barn
Utilities
- Central Air
- Heat Pump System
- Underground Utilities
- Septic Tank
- Cable TV Available
Community Details
- Chinkapin Subdivision
Listing and Financial Details
- Assessor Parcel Number 08-201-035
Map
Home Values in the Area
Average Home Value in this Area
Property History
| Date | Event | Price | Change | Sq Ft Price |
|---|---|---|---|---|
| 02/14/2025 02/14/25 | Sold | $810,000 | -7.9% | $493 / Sq Ft |
| 11/08/2024 11/08/24 | For Sale | $879,900 | -- | $536 / Sq Ft |
Tax History
| Year | Tax Paid | Tax Assessment Tax Assessment Total Assessment is a certain percentage of the fair market value that is determined by local assessors to be the total taxable value of land and additions on the property. | Land | Improvement |
|---|---|---|---|---|
| 2024 | $2,308 | $341,600 | $70,800 | $270,800 |
| 2023 | $2,287 | $341,600 | $70,800 | $270,800 |
| 2022 | $2,287 | $341,600 | $70,800 | $270,800 |
| 2021 | $2,287 | $341,600 | $70,800 | $270,800 |
| 2020 | $2,099 | $270,490 | $53,090 | $217,400 |
| 2019 | $2,131 | $270,490 | $53,090 | $217,400 |
| 2018 | $2,077 | $270,490 | $53,090 | $217,400 |
| 2017 | $2,213 | $270,500 | $53,100 | $217,400 |
| 2016 | $2,173 | $270,490 | $53,090 | $217,400 |
| 2015 | $2,200 | $270,490 | $53,090 | $217,400 |
| 2014 | $1,660 | $277,070 | $57,780 | $219,290 |
Mortgage History
| Date | Status | Loan Amount | Loan Type |
|---|---|---|---|
| Closed | $100,000 | Credit Line Revolving | |
| Closed | $91,500 | New Conventional | |
| Closed | $90,300 | New Conventional | |
| Closed | $125,000 | Credit Line Revolving |
Similar Homes in Monroe, NC
Source: Canopy MLS (Canopy Realtor® Association)
MLS Number: 4196411
APN: 08-201-035
- 2783 Ashton Park Ln Unit 67
- 420 E Unionville Indian Trail Rd
- 4812 Campobello Dr
- 259 Unionville Indian Trail Rd W
- 835 Sikes Mill Rd
- 835 & 837 Sikes Mill Rd
- 837 Sikes Mill Rd
- 1244 Scotch Meadows Loop
- 5021 Markfield Ln
- 0 Sikes Mill Rd Unit CAR4186382
- 1909 E Lawyers Rd
- 0 Unionville Indian Trail Rd W
- 5604 Unionville Rd
- 4321 Hornyak Dr
- 220 Lawyers Rd
- 617 Country Wood Rd
- 4017 Avis Way
- 4342 Allenby Place
- 3915 Allenby Place
- 4427 Allenby Place
