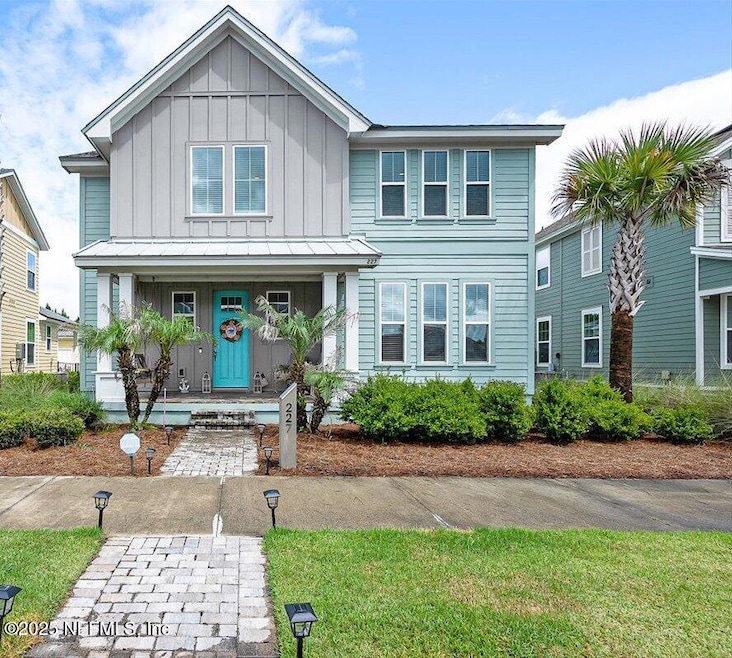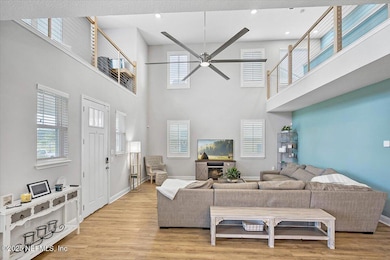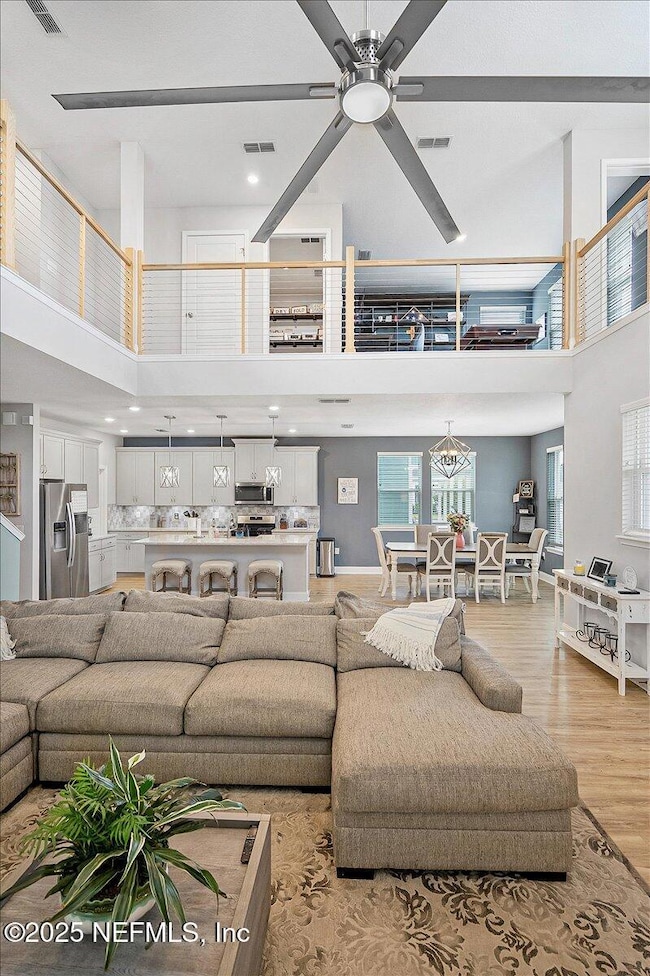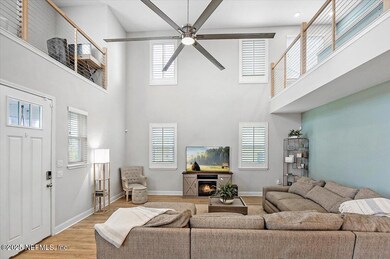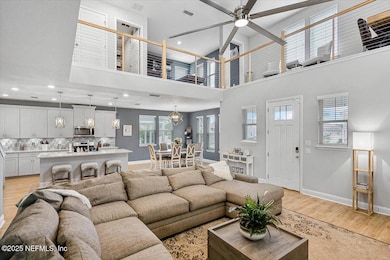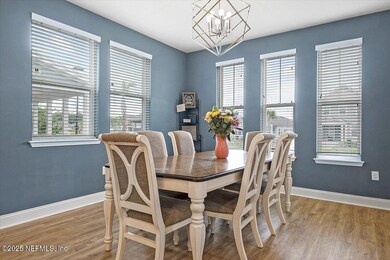
Estimated payment $3,747/month
Highlights
- Clubhouse
- Traditional Architecture
- Tennis Courts
- Yulee Elementary School Rated A-
- Children's Pool
- Jogging Path
About This Home
Immaculate, nearly new 4 bedroom 3 bath model home on a quiet street is one of a kind. Built in 2019 by D.S. Ware Homes, the home features natural gas, a gourmet kitchen with stainless steel appliances, Quartz countertops, and a huge walk-in pantry. Extremely low utility expense due to energy efficient construction and appliances such as upgraded insulation and tankless water heater. Custom painting package, lighting package, and flooring package. Owners have added water softener system, Tesla charging system, smart home upgrades, and a transfer switch to allow house to be powered by portable generator, CDD Bond Paid Off...The two-story great room is flooded with natural light including 16 double paned windows in the main living area and Plantation shutters throughout the home. A covered front porch with swing and walkway lighting in the front. An expansive 3 car garage with custom paved stone driveway in the back.
Home Details
Home Type
- Single Family
Est. Annual Taxes
- $285
Year Built
- Built in 2019
Lot Details
- 6,970 Sq Ft Lot
- Property fronts a county road
- South Facing Home
HOA Fees
- $101 Monthly HOA Fees
Parking
- 3 Car Attached Garage
- Garage Door Opener
Home Design
- Traditional Architecture
- Shingle Roof
- Siding
Interior Spaces
- 2,693 Sq Ft Home
- 2-Story Property
- Partially Furnished
- Built-In Features
- Ceiling Fan
- Entrance Foyer
- Fire and Smoke Detector
Kitchen
- Eat-In Kitchen
- Breakfast Bar
- Convection Oven
- Gas Oven
- Gas Cooktop
- Microwave
- Freezer
- Dishwasher
- Disposal
Flooring
- Carpet
- Vinyl
Bedrooms and Bathrooms
- 4 Bedrooms
- Split Bedroom Floorplan
- Walk-In Closet
- 3 Full Bathrooms
Laundry
- Laundry in unit
- Dryer
- Front Loading Washer
Schools
- Wildlight Elementary School
- Yulee Middle School
- Yulee High School
Utilities
- Cooling Available
- Central Heating
- 200+ Amp Service
- Tankless Water Heater
- Gas Water Heater
- Water Softener is Owned
Listing and Financial Details
- Assessor Parcel Number 442N27100000250000
Community Details
Overview
- Association fees include ground maintenance
- Wildlight Subdivision
Amenities
- Clubhouse
Recreation
- Tennis Courts
- Children's Pool
- Jogging Path
Map
Home Values in the Area
Average Home Value in this Area
Tax History
| Year | Tax Paid | Tax Assessment Tax Assessment Total Assessment is a certain percentage of the fair market value that is determined by local assessors to be the total taxable value of land and additions on the property. | Land | Improvement |
|---|---|---|---|---|
| 2024 | $4,662 | $460,375 | $60,000 | $400,375 |
| 2023 | $4,662 | $321,109 | $0 | $0 |
| 2022 | $4,216 | $311,756 | $0 | $0 |
| 2021 | $4,251 | $302,676 | $0 | $0 |
| 2020 | $6,501 | $328,594 | $50,000 | $278,594 |
| 2019 | $1,892 | $38,000 | $38,000 | $0 |
| 2018 | $743 | $38,000 | $0 | $0 |
Property History
| Date | Event | Price | Change | Sq Ft Price |
|---|---|---|---|---|
| 04/06/2025 04/06/25 | For Sale | $649,000 | +68.6% | $241 / Sq Ft |
| 12/17/2023 12/17/23 | Off Market | $385,000 | -- | -- |
| 10/28/2020 10/28/20 | Sold | $385,000 | 0.0% | $160 / Sq Ft |
| 10/28/2020 10/28/20 | Sold | $385,000 | -2.5% | $160 / Sq Ft |
| 09/28/2020 09/28/20 | Pending | -- | -- | -- |
| 09/23/2020 09/23/20 | Pending | -- | -- | -- |
| 09/23/2020 09/23/20 | For Sale | $394,900 | -1.3% | $164 / Sq Ft |
| 03/19/2020 03/19/20 | For Sale | $399,900 | -- | $167 / Sq Ft |
Deed History
| Date | Type | Sale Price | Title Company |
|---|---|---|---|
| Limited Warranty Deed | $385,000 | Sheffield & Boatright Ttl Sv |
Mortgage History
| Date | Status | Loan Amount | Loan Type |
|---|---|---|---|
| Open | $192,023 | Credit Line Revolving | |
| Open | $387,000 | VA | |
| Closed | $327,250 | New Conventional |
Similar Homes in Yulee, FL
Source: realMLS (Northeast Florida Multiple Listing Service)
MLS Number: 2080148
APN: 44-2N-27-1000-0025-0000
- 230 Daydream Ave
- 201 Daydream Ave
- 240 Julep St
- 250 Daydream Ave
- 230 Wildlight Ave
- 236 Wildlight Ave
- 256 Daydream Ave
- 235 Morning Ray Way
- 668 Palmetto Place
- 247 Sawgrass Dr
- 324 Sawgrass Dr
- 323 Sawgrass Dr
- 261 Spartina Ln
- 444 Slash Pine Place
- 450 Slash Pine Place
- 315 Muhly Grass St
- 324 Salt Meadow Loop
- 381 Muhly Grass St
