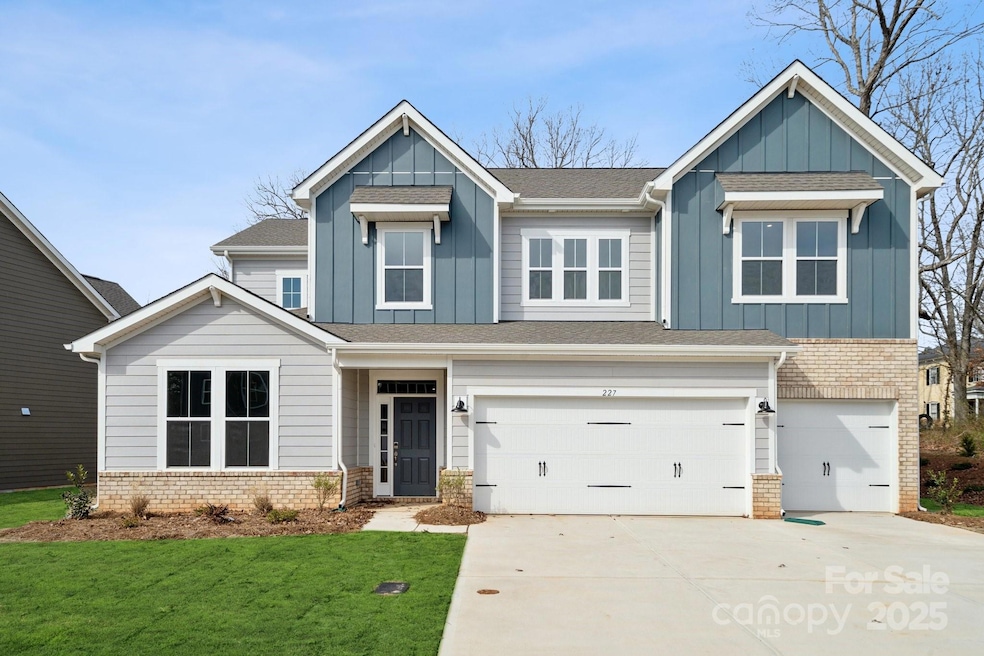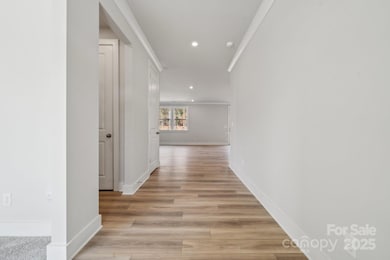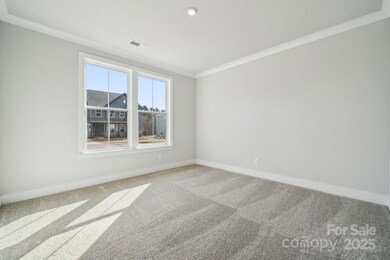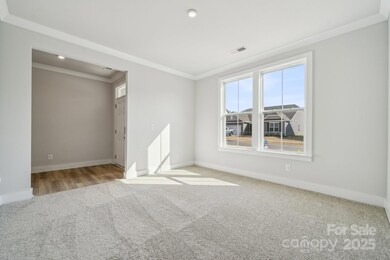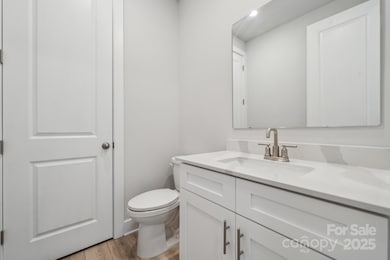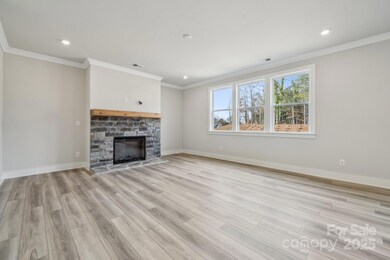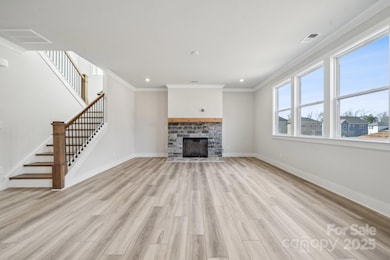
227 E Warfield Dr Mooresville, NC 28115
Estimated payment $3,137/month
Highlights
- New Construction
- Transitional Architecture
- 3 Car Attached Garage
- East Mooresville Intermediate School Rated A-
- Built-In Self-Cleaning Double Oven
- Patio
About This Home
This impressive two-story home with 3 car garage, welcomes you with a spacious front porch, perfect for relaxing or entertaining. Inside, the first floor features an office, formal dining room and spacious family room that opens to a gourmet kitchen - all areas with upgraded 8-foot tall interior doors. The kitchen delivers with quartz countertops, a large island, stainless appliances and under cabinet lighting. It also includes a eating area and walks out to the extended patio, ideal for outdoor dining. The family room boosts a stone surround fireplace w/mantle. Upstairs, the luxurious primary suite indulges with huge garden tub and massive walk-in closet. Three additional bedrooms accompany two additional full baths for convenience. Oak tread stairs add elegant detail. Functionality abounds with pots and pans storage in the kitchen and laundry room w/built-in cabinets.
Price shown is reduced using incentives when choosing to use Seller's Preferred Lender.
Listing Agent
CCNC Realty Group LLC Brokerage Email: gina.anderson@centurycommunities.com License #208133
Home Details
Home Type
- Single Family
Est. Annual Taxes
- $1,081
Year Built
- Built in 2024 | New Construction
HOA Fees
- $100 Monthly HOA Fees
Parking
- 3 Car Attached Garage
- Garage Door Opener
- Driveway
Home Design
- Transitional Architecture
- Brick Exterior Construction
- Slab Foundation
- Hardboard
Interior Spaces
- 2-Story Property
- French Doors
- Family Room with Fireplace
- Vinyl Flooring
Kitchen
- Built-In Self-Cleaning Double Oven
- Microwave
- Dishwasher
- Disposal
Bedrooms and Bathrooms
- 4 Bedrooms
Laundry
- Laundry Room
- Electric Dryer Hookup
Outdoor Features
- Patio
Schools
- Park View / East Mooresville Is Elementary School
- Selma Burke Middle School
- Mooresville High School
Utilities
- Central Air
- Heat Pump System
Community Details
- Cusick Association
- Built by Century Communities
- Oakridge Farms Subdivision, Gardenia Floorplan
- Mandatory home owners association
Listing and Financial Details
- Assessor Parcel Number 4677-18-5959.000
Map
Home Values in the Area
Average Home Value in this Area
Tax History
| Year | Tax Paid | Tax Assessment Tax Assessment Total Assessment is a certain percentage of the fair market value that is determined by local assessors to be the total taxable value of land and additions on the property. | Land | Improvement |
|---|---|---|---|---|
| 2024 | $1,081 | $83,000 | $83,000 | $0 |
| 2023 | $945 | $83,000 | $83,000 | $0 |
Property History
| Date | Event | Price | Change | Sq Ft Price |
|---|---|---|---|---|
| 03/26/2025 03/26/25 | Pending | -- | -- | -- |
| 03/07/2025 03/07/25 | Price Changed | $528,990 | -5.4% | $180 / Sq Ft |
| 02/28/2025 02/28/25 | Price Changed | $558,990 | -6.1% | $190 / Sq Ft |
| 02/21/2025 02/21/25 | Price Changed | $595,165 | +1.7% | $203 / Sq Ft |
| 01/31/2025 01/31/25 | Price Changed | $584,990 | -4.1% | $199 / Sq Ft |
| 01/10/2025 01/10/25 | Price Changed | $609,990 | -2.4% | $208 / Sq Ft |
| 10/24/2024 10/24/24 | Price Changed | $624,990 | -4.6% | $213 / Sq Ft |
| 10/18/2024 10/18/24 | Price Changed | $654,990 | +0.3% | $223 / Sq Ft |
| 10/18/2024 10/18/24 | Price Changed | $652,990 | -0.3% | $222 / Sq Ft |
| 10/03/2024 10/03/24 | For Sale | $654,990 | -- | $223 / Sq Ft |
Deed History
| Date | Type | Sale Price | Title Company |
|---|---|---|---|
| Warranty Deed | $3,249,000 | None Listed On Document | |
| Warranty Deed | -- | None Listed On Document |
Similar Homes in Mooresville, NC
Source: Canopy MLS (Canopy Realtor® Association)
MLS Number: 4188936
APN: 4677-18-5959.000
- 223 E Warfield Dr
- 219 E Warfield Dr
- 226 E Warfield Dr
- 232 E Warfield Dr
- 213 E Warfield Dr
- 220 E Warfield Dr
- 209 E Warfield Dr
- 216 E Warfield Dr
- 201 E Warfield Dr
- 250 E Warfield Dr
- 250 E Warfield Dr
- 250 E Warfield Dr
- 250 E Warfield Dr
- 250 E Warfield Dr
- 250 E Warfield Dr
- 1074 Oakridge Farm Hwy
- 130 Weeping Spring Dr
- 202 Weeping Spring Dr
- 173 Glastonbury Dr
- 116 Paradise Hills Cir
