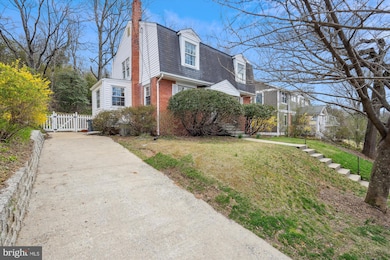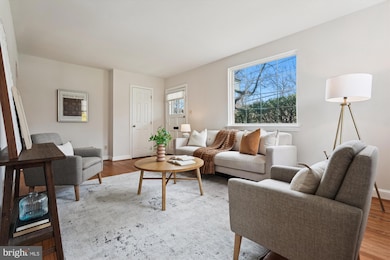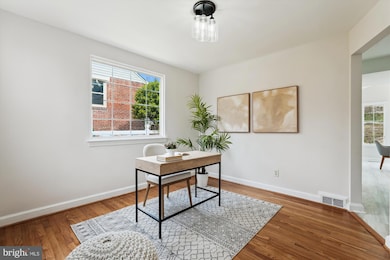
227 Grant Ave Takoma Park, MD 20912
Highlights
- Cape Cod Architecture
- Deck
- Wood Flooring
- Takoma Park Elementary School Rated A-
- Traditional Floor Plan
- 1-minute walk to Takoma Piney Branch Park
About This Home
As of April 2025Incredible opportunity in Takoma Park! First time on the market in 52 years. 227 Grant Avenue has been lovingly maintained and tastefully updated. Set on a charming cul-de-sac street, your new home features: 5 Bedrooms, 2 full Baths, and 1,970+ above-grade finished square feet spread out over two finished levels—plus a blank canvas unfinished basement with an additional 800+ square feet, 7 ft ceilings, walk-out stairs, and rough-in for a bath. Start each day in your beautiful eat-in kitchen with freshly painted cabinets, new floors, new quartz countertops, and Bosch stainless steel appliances, including gas cooking. Additional updates and features include: a fresh palate of paint inside and out 2025, refinished hardwood floors main level 2025, new carpet upstairs 2025, new light fixtures 2025, natural gas hot water heater 2021, 200 amp electrical heavy-up/panel 2021, furnace 2016, new sewer and main water lines 2023, double-pane windows, an abundance of natural light, and off-street parking for 2 cars. Super convenient location—walking distance to neighborhood highlights and great proximity to parks, schools, metro, shops and restaurants in Old Town, farmers market, library, DC, etc. Don't miss this gem! Open houses 3/29 and 3/30 from 2-4pm. ***Offer Deadline Wednesday, April 2nd at Noon***
Home Details
Home Type
- Single Family
Est. Annual Taxes
- $13,493
Year Built
- Built in 1942
Lot Details
- 6,232 Sq Ft Lot
- Property is zoned R60
Home Design
- Cape Cod Architecture
- Dutch Architecture
- Traditional Architecture
- Brick Exterior Construction
- Brick Foundation
- Block Foundation
- Vinyl Siding
Interior Spaces
- Property has 3 Levels
- Traditional Floor Plan
- Built-In Features
- Recessed Lighting
- Double Pane Windows
- Living Room
- Dining Room
Kitchen
- Breakfast Area or Nook
- Eat-In Kitchen
- Stove
- Built-In Microwave
- Dishwasher
- Stainless Steel Appliances
- Kitchen Island
- Disposal
Flooring
- Wood
- Carpet
- Ceramic Tile
- Luxury Vinyl Tile
Bedrooms and Bathrooms
- En-Suite Primary Bedroom
- Bathtub with Shower
Laundry
- Dryer
- Washer
Basement
- Walk-Up Access
- Interior and Side Basement Entry
- Rough-In Basement Bathroom
Parking
- 2 Parking Spaces
- 2 Driveway Spaces
- Off-Street Parking
Outdoor Features
- Deck
- Shed
- Porch
Schools
- Takoma Park Elementary And Middle School
- Montgomery Blair High School
Utilities
- Forced Air Heating and Cooling System
- Heating System Uses Oil
- 200+ Amp Service
- Natural Gas Water Heater
Community Details
- No Home Owners Association
- Takoma Park Subdivision
Listing and Financial Details
- Tax Lot 8
- Assessor Parcel Number 161301066051
Map
Home Values in the Area
Average Home Value in this Area
Property History
| Date | Event | Price | Change | Sq Ft Price |
|---|---|---|---|---|
| 04/14/2025 04/14/25 | Sold | $865,000 | +15.3% | $439 / Sq Ft |
| 04/02/2025 04/02/25 | Pending | -- | -- | -- |
| 03/28/2025 03/28/25 | For Sale | $749,900 | -- | $380 / Sq Ft |
Tax History
| Year | Tax Paid | Tax Assessment Tax Assessment Total Assessment is a certain percentage of the fair market value that is determined by local assessors to be the total taxable value of land and additions on the property. | Land | Improvement |
|---|---|---|---|---|
| 2024 | $13,493 | $784,400 | $334,200 | $450,200 |
| 2023 | $12,237 | $710,800 | $0 | $0 |
| 2022 | $10,470 | $637,200 | $0 | $0 |
| 2021 | $17,453 | $563,600 | $334,200 | $229,400 |
| 2020 | $15,840 | $540,533 | $0 | $0 |
| 2019 | $7,920 | $517,467 | $0 | $0 |
| 2018 | $8,078 | $494,400 | $334,200 | $160,200 |
| 2017 | $7,687 | $490,667 | $0 | $0 |
| 2016 | -- | $486,933 | $0 | $0 |
| 2015 | $7,702 | $483,200 | $0 | $0 |
| 2014 | $7,702 | $483,200 | $0 | $0 |
Similar Homes in the area
Source: Bright MLS
MLS Number: MDMC2169474
APN: 13-01066051
- 3 Valley View Ave
- 7611 Maple Ave Unit 410
- 116 Sherman Ave
- 17 Ritchie Ave
- 114 Geneva Ave
- 7319 Willow Ave
- 11 Parkside Rd
- 111 Sunnyside Rd
- 7329 Baltimore Ave
- 302 Mississippi Ave
- 132 Hilltop Rd
- 7427 Carroll Ave
- 7429 Carroll Ave
- 22 Manor Cir Unit 104
- 617 Mississippi Ave
- 713 Ritchie Ave
- 503 Tulip Ave
- 7520 Carroll Ave
- 614 Sligo Ave Unit 309
- 614 Sligo Ave Unit 508






