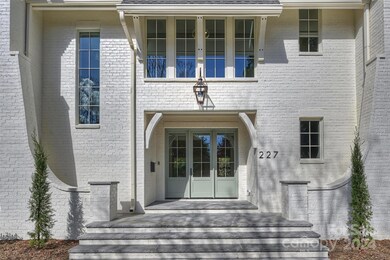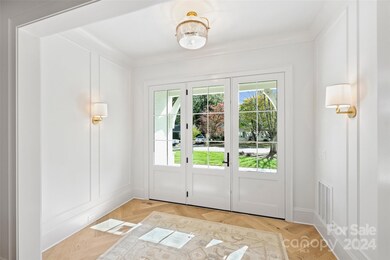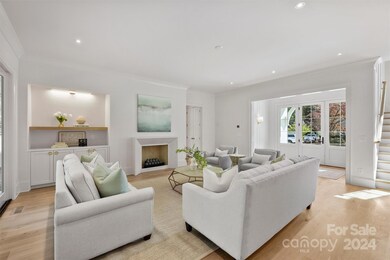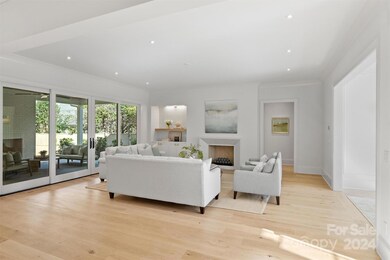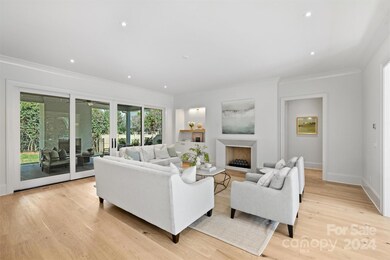
227 Hodgson Rd Charlotte, NC 28211
Sherwood Forest NeighborhoodHighlights
- New Construction
- Open Floorplan
- Outdoor Fireplace
- Myers Park High Rated A
- Traditional Architecture
- Wood Flooring
About This Home
As of December 2024Discover timeless elegance in this exquisite new construction home by Joyce Building Co! 6 bedrooms/5 full baths on a sprawling .45-acre lot. Impeccable curb appeal w/ painted brick exterior, gas lantern, & pristine landscaping. Beautiful white oak flooring & designer fixtures/finishes throughout! The desirable open floorplan is filled with natural light, leading to a gourmet kitchen w/ quartz countertops, high-end stainless appliances, abundant custom cabinetry & walk-in pantry. Kitchen opens to the sunny dining room and great room w/ cast stone fireplace. Luxurious primary suite on the main w/ spa-like bath with zero entry shower, soaking tub & generous walk-in closets. Guest suite & office/flex also on main! Upstairs find a cozy loft PLUS huge bonus room & 4 secondary bedrooms (3 with en-suite baths). Add’l media room on 3rd level! Seamless indoor-outdoor living on the covered porch w/ outdoor fireplace. Experience unparalleled craftsmanship & modern comfort in this stunning home!
Last Agent to Sell the Property
Cottingham Chalk Brokerage Email: abell@cottinghamchalk.com License #250231

Co-Listed By
Cottingham Chalk Brokerage Email: abell@cottinghamchalk.com License #242031
Home Details
Home Type
- Single Family
Est. Annual Taxes
- $4,789
Year Built
- Built in 2024 | New Construction
Lot Details
- Back Yard Fenced
- Level Lot
- Property is zoned N1-A
Parking
- 2 Car Attached Garage
- Circular Driveway
- 3 Open Parking Spaces
Home Design
- Traditional Architecture
- Four Sided Brick Exterior Elevation
Interior Spaces
- 2.5-Story Property
- Open Floorplan
- Bar Fridge
- Wood Burning Fireplace
- Fireplace With Gas Starter
- Insulated Windows
- Mud Room
- Entrance Foyer
- Great Room with Fireplace
- Crawl Space
- Laundry Room
Kitchen
- Double Self-Cleaning Oven
- Gas Range
- Range Hood
- Microwave
- Freezer
- Plumbed For Ice Maker
- Dishwasher
- Kitchen Island
- Disposal
Flooring
- Wood
- Tile
Bedrooms and Bathrooms
- Walk-In Closet
- 5 Full Bathrooms
- Garden Bath
Outdoor Features
- Covered patio or porch
- Outdoor Fireplace
Schools
- Billingsville / Cotswold Elementary School
- Alexander Graham Middle School
- Myers Park High School
Utilities
- Forced Air Zoned Heating and Cooling System
- Floor Furnace
Community Details
- Built by Joyce Building Company
- Randolph Park Subdivision
Listing and Financial Details
- Assessor Parcel Number 185-032-11
Map
Home Values in the Area
Average Home Value in this Area
Property History
| Date | Event | Price | Change | Sq Ft Price |
|---|---|---|---|---|
| 12/20/2024 12/20/24 | Sold | $2,895,000 | 0.0% | $510 / Sq Ft |
| 11/01/2024 11/01/24 | For Sale | $2,895,000 | -- | $510 / Sq Ft |
Tax History
| Year | Tax Paid | Tax Assessment Tax Assessment Total Assessment is a certain percentage of the fair market value that is determined by local assessors to be the total taxable value of land and additions on the property. | Land | Improvement |
|---|---|---|---|---|
| 2023 | $4,789 | $633,900 | $400,000 | $233,900 |
| 2022 | $4,640 | $467,800 | $250,000 | $217,800 |
| 2021 | $4,629 | $467,800 | $250,000 | $217,800 |
| 2020 | $4,621 | $467,800 | $250,000 | $217,800 |
| 2019 | $5,936 | $605,600 | $250,000 | $355,600 |
| 2018 | $4,824 | $362,100 | $148,800 | $213,300 |
| 2017 | $2,407 | $362,100 | $148,800 | $213,300 |
| 2016 | $2,397 | $362,100 | $148,800 | $213,300 |
| 2015 | $2,386 | $362,100 | $148,800 | $213,300 |
| 2014 | $2,387 | $362,100 | $148,800 | $213,300 |
Mortgage History
| Date | Status | Loan Amount | Loan Type |
|---|---|---|---|
| Open | $1,100,000 | New Conventional | |
| Previous Owner | $1,481,380 | New Conventional |
Deed History
| Date | Type | Sale Price | Title Company |
|---|---|---|---|
| Warranty Deed | $2,895,000 | Atlantic Carolinas Title | |
| Warranty Deed | $685,000 | None Listed On Document | |
| Deed | -- | -- |
Similar Homes in Charlotte, NC
Source: Canopy MLS (Canopy Realtor® Association)
MLS Number: 4193388
APN: 185-032-11
- 230 Sloane Square Way Unit 30
- 4833 Addison Dr
- 2933 Robin Rd
- 106 Hunter Ln
- 4310 Randolph Rd Unit 4310R1
- 242 Beckham Ct
- 4467 Woodlark Ln
- 4625 Woodlark Ln
- 438 Wonderwood Dr
- 3131 Providence Rd Unit 1B
- 3131 Providence Rd Unit 1A
- 228 Heathwood Rd
- 571 Lyttleton Dr
- 3319 Gresham Place
- 412 Bertonley Ave
- 3010 Crosby Rd Unit 122
- 417 Roselawn Place
- 410 McAlway Rd
- 311 McAlway Rd
- 3526 Saker Ln


